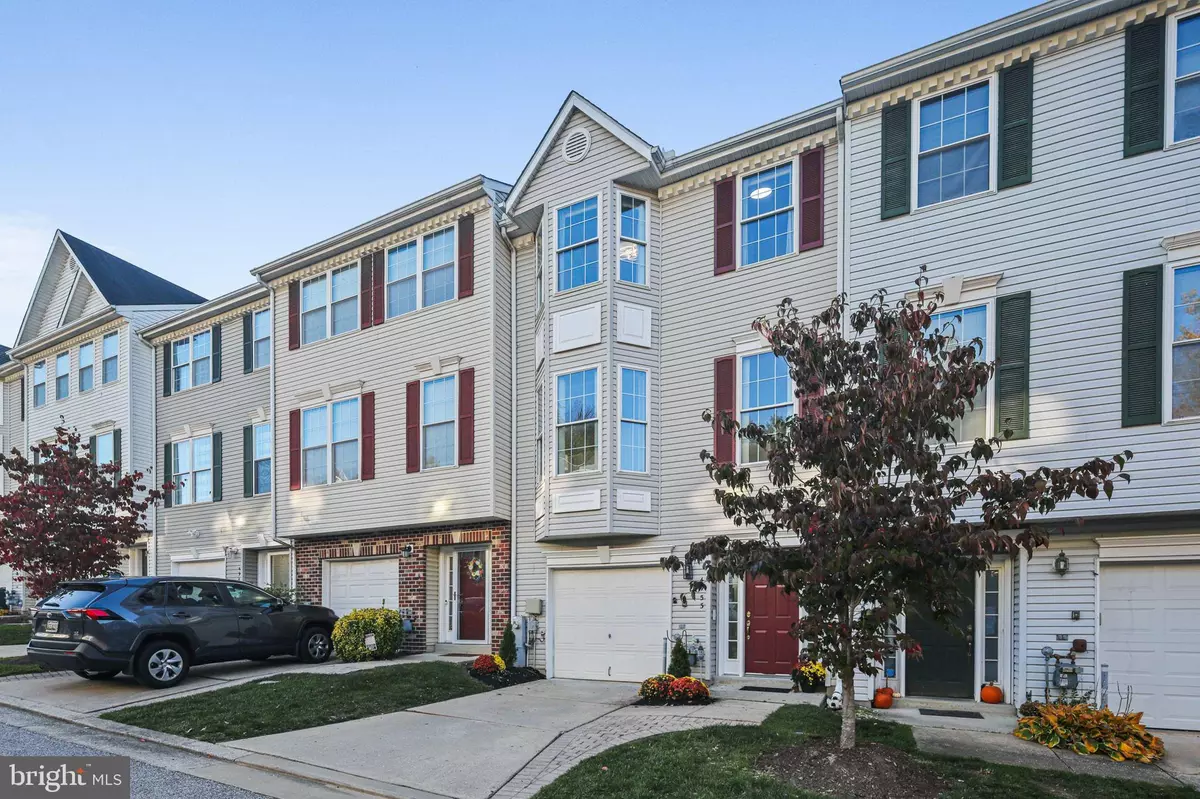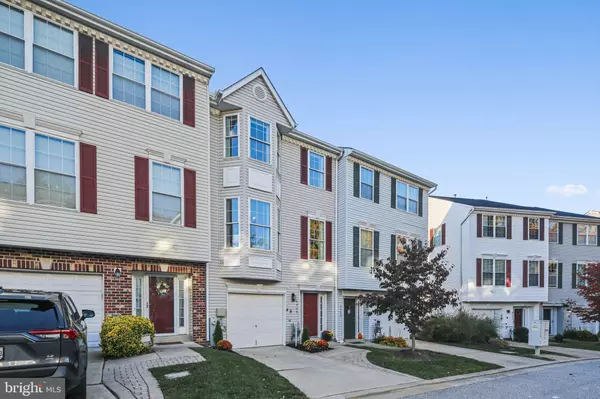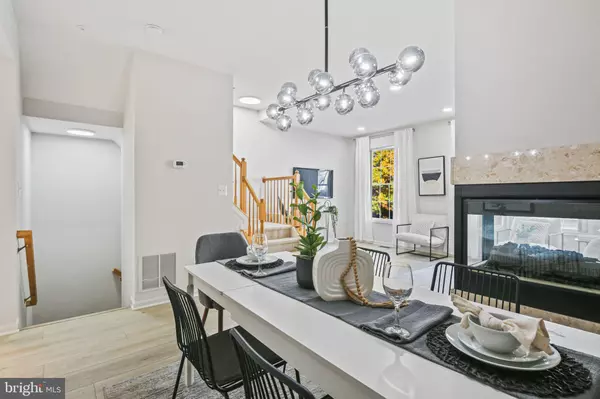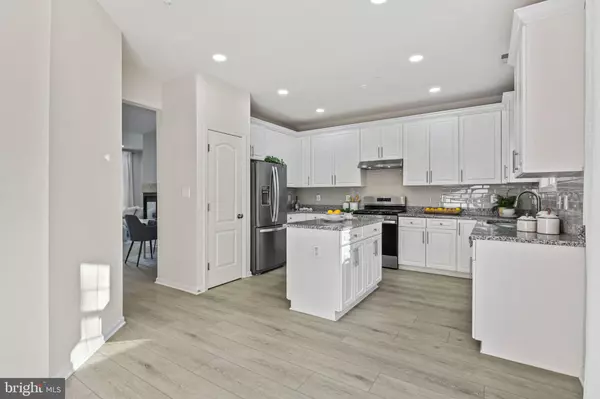
3 Beds
4 Baths
1,915 SqFt
3 Beds
4 Baths
1,915 SqFt
Key Details
Property Type Condo
Sub Type Condo/Co-op
Listing Status Under Contract
Purchase Type For Sale
Square Footage 1,915 sqft
Price per Sqft $260
Subdivision Mdg Corporate Center
MLS Listing ID MDHW2058730
Style Colonial
Bedrooms 3
Full Baths 2
Half Baths 2
Condo Fees $146/mo
HOA Y/N N
Abv Grd Liv Area 1,915
Year Built 1996
Available Date 2025-11-07
Annual Tax Amount $5,687
Tax Year 2024
Property Sub-Type Condo/Co-op
Source BRIGHT
Property Description
Bright and spacious main level with 9' ceilings, large bay windows, and a cozy fireplace that enhances the open living and dining area. The modern kitchen impresses with new appliances including a vent-out hood over gas range, new glass backsplash, new stylish lighting fixtures, 42" cabinetry, a center island, and double glass doors leading to a private deck with breathtaking wooded views—perfect for relaxing or entertaining.
Upstairs, the stunning primary suite boasts soaring ceilings, a walk-in closet, and a luxuriously renovated en-suite bath with high-end finishes, a soaking tub, and a separate shower. The additional bedrooms are bright and inviting, complemented by an elegant hall bath adorned with a custom vanity and designer wall tiles.
Enjoy new luxury vinyl plank flooring on the main and lower levels, and plush new carpet on the upper level. The walkout basement features a spacious recreation area, closets, a wide vanity with sink and drawers for extra storage, a totally renovated second half bath, and direct access to the patio and large backyard—ideal for gatherings or quiet evenings outdoors. Professional landscaping front and back. Extensively updated and fully transformed, this home offers exceptional value and unparalleled functionality.
Low-maintenance living with condo/HOA fee (total $146 monthly) covering lawn care.
Located just minutes from Ellicott City and Columbia shopping, dining, gyms, YMCA, business centers, and BWI airport, with easy access to Routes 100, 29, and 95—a commuter's dream!
This home truly has it all—gorgeous updates, tranquil views, and an unbeatable location. Welcome Home!
Location
State MD
County Howard
Zoning RA15
Rooms
Other Rooms Living Room, Dining Room, Primary Bedroom, Bedroom 2, Bedroom 3, Kitchen, Family Room, Laundry, Primary Bathroom, Full Bath, Half Bath
Basement Outside Entrance, Fully Finished, Walkout Level, Daylight, Full, Full, Improved, Other
Interior
Interior Features Kitchen - Island, Dining Area, Breakfast Area, Primary Bath(s), Window Treatments, Upgraded Countertops, Wet/Dry Bar, Wood Floors, WhirlPool/HotTub, Recessed Lighting, Floor Plan - Open, Bathroom - Walk-In Shower, Carpet, Ceiling Fan(s), Kitchen - Eat-In, Kitchen - Table Space, Walk-in Closet(s), Other
Hot Water Natural Gas
Heating Forced Air
Cooling Ceiling Fan(s), Central A/C
Flooring Luxury Vinyl Plank, Carpet, Ceramic Tile, Hardwood
Fireplaces Number 1
Fireplaces Type Gas/Propane, Metal, Other
Equipment Dishwasher, Disposal, Dryer, Exhaust Fan, Humidifier, Icemaker, Intercom, Oven/Range - Gas, Refrigerator, Washer, Range Hood
Fireplace Y
Window Features Bay/Bow,Screens
Appliance Dishwasher, Disposal, Dryer, Exhaust Fan, Humidifier, Icemaker, Intercom, Oven/Range - Gas, Refrigerator, Washer, Range Hood
Heat Source Natural Gas
Laundry Upper Floor
Exterior
Exterior Feature Deck(s), Patio(s)
Parking Features Garage Door Opener
Garage Spaces 2.0
Amenities Available Other
Water Access N
View Garden/Lawn, Scenic Vista, Trees/Woods
Roof Type Architectural Shingle
Accessibility Other
Porch Deck(s), Patio(s)
Attached Garage 1
Total Parking Spaces 2
Garage Y
Building
Lot Description Backs to Trees, Cul-de-sac, Landscaping, Trees/Wooded
Story 3
Foundation Concrete Perimeter
Above Ground Finished SqFt 1915
Sewer Public Sewer
Water Public
Architectural Style Colonial
Level or Stories 3
Additional Building Above Grade, Below Grade
Structure Type 9'+ Ceilings,Vaulted Ceilings
New Construction N
Schools
Middle Schools Ellicott Mills
High Schools Howard
School District Howard County Public Schools
Others
Pets Allowed Y
HOA Fee Include Other,Common Area Maintenance,Lawn Care Front,Management,Road Maintenance,Snow Removal,Lawn Care Rear
Senior Community No
Tax ID 1402381435
Ownership Condominium
SqFt Source 1915
Acceptable Financing Cash, Conventional, FHA, VA, Other
Listing Terms Cash, Conventional, FHA, VA, Other
Financing Cash,Conventional,FHA,VA,Other
Special Listing Condition Standard
Pets Allowed No Pet Restrictions









