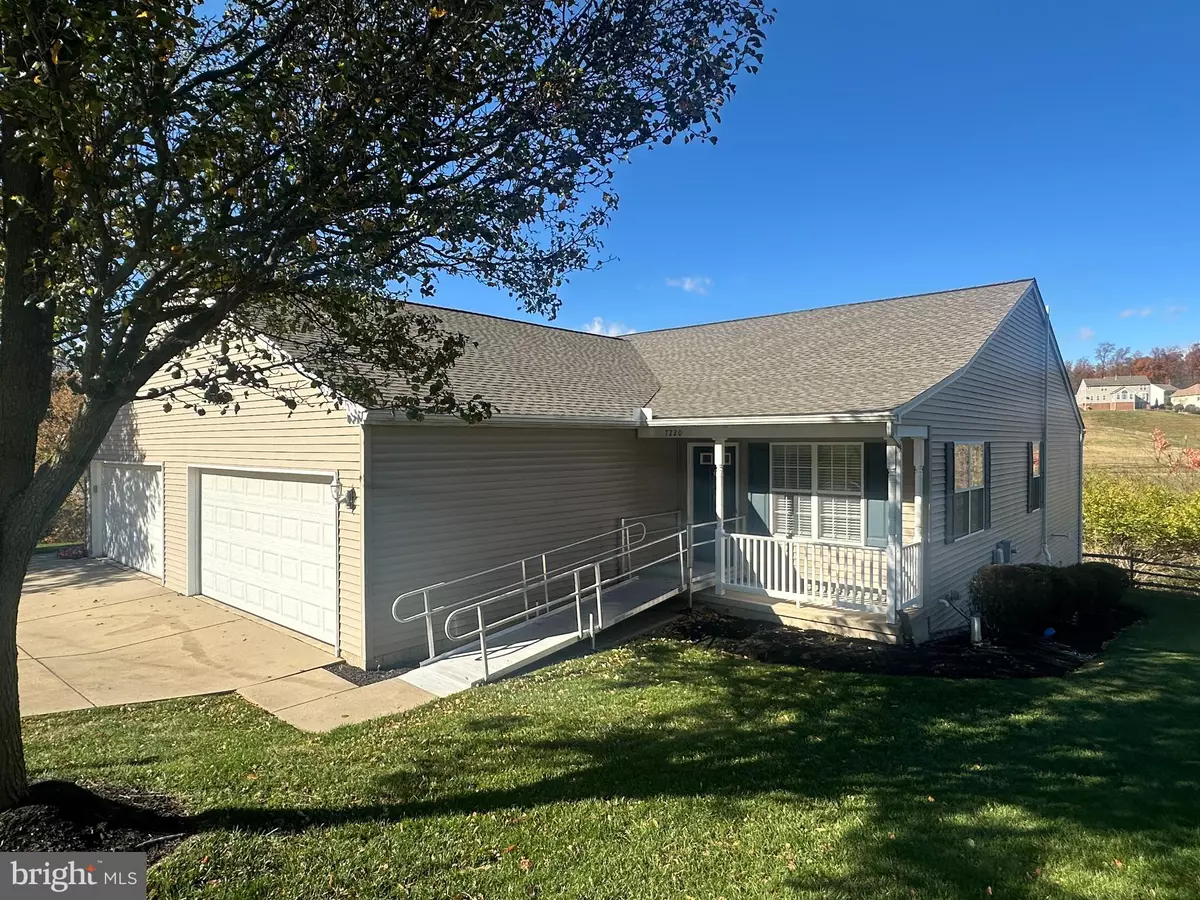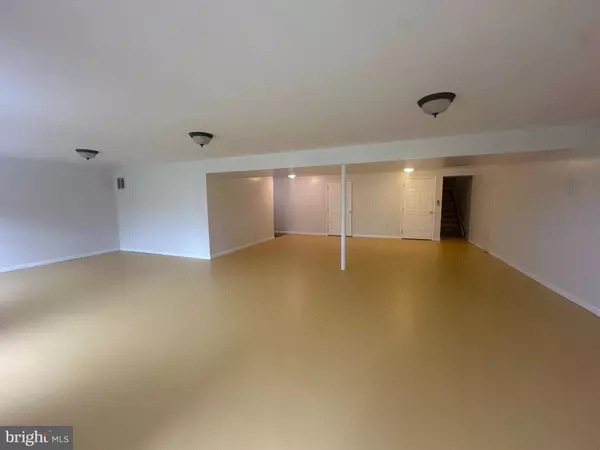
3 Beds
3 Baths
3,128 SqFt
3 Beds
3 Baths
3,128 SqFt
Key Details
Property Type Single Family Home, Townhouse
Sub Type Twin/Semi-Detached
Listing Status Coming Soon
Purchase Type For Sale
Square Footage 3,128 sqft
Price per Sqft $103
Subdivision Seneca Ridge
MLS Listing ID PAYK2092308
Style Ranch/Rambler
Bedrooms 3
Full Baths 3
HOA Fees $114/mo
HOA Y/N Y
Abv Grd Liv Area 1,564
Year Built 2005
Available Date 2025-11-21
Annual Tax Amount $6,360
Tax Year 2024
Lot Size 6,046 Sqft
Acres 0.14
Lot Dimensions 42x100x52x100
Property Sub-Type Twin/Semi-Detached
Source BRIGHT
Property Description
Welcome to Seneca Ridge — a move-in ready ranch offering modern finishes, scenic outdoor living, and community charm. Step inside to luxury plank flooring and fresh paint that brighten the entire main level. The kitchen features brand-new stainless-steel appliances, perfect for hosting and everyday ease.
Downstairs, a partially finished basement with a full bath creates a flexible guest suite, complete with two bonus rooms ideal for bedrooms, office space, or a media retreat. Outside, enjoy a sun-lit deck with sweeping views and a private patio overlooking peaceful pastureland — your own backyard escape. The neighborhood features 40 acres of open space, walking trails, three playgrounds, and quiet sitting areas.
Major updates include a new roof in 2025 — move with confidence and peace of mind. Professional pictures to come!
Location
State PA
County York
Area Springfield Twp (15247)
Zoning RESIDENTIAL
Direction Northwest
Rooms
Other Rooms Living Room, Dining Room, Bedroom 2, Bedroom 3, Kitchen, Family Room, Basement, Bedroom 1, Laundry, Utility Room, Bathroom 1, Bathroom 2, Bonus Room, Full Bath
Basement Improved, Interior Access, Poured Concrete, Rear Entrance, Sump Pump, Walkout Level, Windows, Other, Space For Rooms, Daylight, Full, Fully Finished
Main Level Bedrooms 2
Interior
Interior Features Attic, Combination Dining/Living, Entry Level Bedroom, Family Room Off Kitchen, Pantry, Primary Bath(s)
Hot Water Electric
Cooling Central A/C
Flooring Luxury Vinyl Plank
Inclusions Kitchen Appliances - Washer/Dryer
Equipment Built-In Microwave, Dishwasher, Dryer, Disposal, Refrigerator, Washer, Stove
Furnishings No
Fireplace N
Window Features Replacement
Appliance Built-In Microwave, Dishwasher, Dryer, Disposal, Refrigerator, Washer, Stove
Heat Source Natural Gas
Laundry Dryer In Unit, Main Floor, Washer In Unit
Exterior
Exterior Feature Deck(s), Patio(s)
Parking Features Garage - Front Entry, Inside Access, Oversized
Garage Spaces 4.0
Amenities Available Jog/Walk Path, Tot Lots/Playground
Water Access N
View Pasture, Trees/Woods
Roof Type Architectural Shingle
Street Surface Paved
Accessibility Chairlift, Level Entry - Main, Ramp - Main Level
Porch Deck(s), Patio(s)
Attached Garage 2
Total Parking Spaces 4
Garage Y
Building
Lot Description Backs to Trees
Story 1
Foundation Block
Above Ground Finished SqFt 1564
Sewer Public Sewer
Water Public
Architectural Style Ranch/Rambler
Level or Stories 1
Additional Building Above Grade, Below Grade
Structure Type Dry Wall
New Construction N
Schools
Elementary Schools Loganville-Springfield
Middle Schools Dallastown Area
High Schools Dallastown Area
School District Dallastown Area
Others
HOA Fee Include Lawn Maintenance,Snow Removal
Senior Community No
Tax ID 47-000-06-0171-00-00000
Ownership Fee Simple
SqFt Source 3128
Acceptable Financing Cash, Conventional, VA
Listing Terms Cash, Conventional, VA
Financing Cash,Conventional,VA
Special Listing Condition Standard






