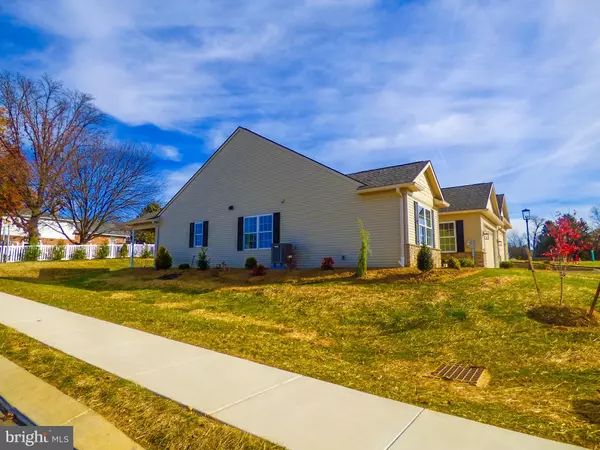
3 Beds
2 Baths
1,796 SqFt
3 Beds
2 Baths
1,796 SqFt
Open House
Sat Nov 08, 12:00pm - 2:00pm
Sun Nov 09, 1:00pm - 4:00pm
Key Details
Property Type Single Family Home, Townhouse
Sub Type Twin/Semi-Detached
Listing Status Active
Purchase Type For Sale
Square Footage 1,796 sqft
Price per Sqft $278
Subdivision None Available
MLS Listing ID PAYK2093338
Style Villa
Bedrooms 3
Full Baths 2
HOA Fees $205/mo
HOA Y/N Y
Abv Grd Liv Area 1,796
Year Built 2025
Annual Tax Amount $1,313
Tax Year 2024
Lot Size 0.308 Acres
Acres 0.31
Lot Dimensions 0.00 x 0.00
Property Sub-Type Twin/Semi-Detached
Source BRIGHT
Property Description
Stone Hill North Standard Features - 2” x 6” exterior walls with O.S.B. sheeting, house wrap, and R-19 insulation, 9' - 0” first floor ceilings, 2-car garage with garage door opener and 2 remotes, Harvey windows with grills in glass and screens, 25-year dimensional shingle with 30# felt, manufactured stone and vinyl woodgrain siding, insulated steel exterior doors, electric heat pump and electric A/C - both forced air, electric water heater with expansion tank to reduce pipe noise, PEX water supply lines and PVC waste lines, 2 exterior, frost-free hose spigots, Standard (Moen/Delta) plumbing faucets and stainless steel, under-mount kitchen sink, water line to refrigerator area (no refrigerator included), laundry hookups for washer and dryer (both electric), vented to the outside, electric outlets by code, recessed lights in kitchen, flush mount ceiling lights in all other rooms, concrete walk from front door to driveway, post light with electric eye, garage finished with drywall, trim and paint, paint - spray/rolled on drywall and trim (ceiling white, walls one color, trim one color), stained handrail to basement if applicable, lever style interior door handles, pan ceiling in great room and primary bedroom, closest shelves/rods, custom kitchen and bath cabinetry, mirrors, towel bars, and paper holders in all baths, solid surface countertops in kitchen and baths, GE brand appliances (or equal) - range, dishwasher, microwave, and disposal, LVT flooring - foyer, kitchen, dining, and baths, carpet - great room and bedrooms, concrete patio off rear of dining room with wall light and electrical outlet, comprehensive landscaping, detailed home cleaning prior to move-in. This Jeffrey L. Henry, Inc. community offers the quality of craftsmanship you want and the lifestyle you deserve. Hurry before we're sold out!
Location
State PA
County York
Area York Twp (15254)
Zoning RESIDENTIAL
Direction South
Rooms
Other Rooms Dining Room, Kitchen, Foyer, Bedroom 1, Great Room, Laundry, Bathroom 2, Bathroom 3
Main Level Bedrooms 3
Interior
Interior Features Bathroom - Walk-In Shower, Carpet, Entry Level Bedroom, Family Room Off Kitchen, Floor Plan - Open, Floor Plan - Traditional, Kitchen - Eat-In, Kitchen - Island, Pantry, Primary Bath(s), Upgraded Countertops, Walk-in Closet(s)
Hot Water Electric
Heating Heat Pump(s), Forced Air
Cooling Central A/C
Flooring Carpet, Fully Carpeted, Luxury Vinyl Plank
Inclusions Stove, dishwasher, microwave, auto garage door opener w/2 remotes
Equipment Built-In Microwave, Dishwasher, Exhaust Fan, Oven - Self Cleaning, Stainless Steel Appliances, Stove, Water Heater
Furnishings No
Fireplace N
Window Features Double Hung,Double Pane,Energy Efficient,Insulated
Appliance Built-In Microwave, Dishwasher, Exhaust Fan, Oven - Self Cleaning, Stainless Steel Appliances, Stove, Water Heater
Heat Source Electric, Natural Gas Available
Laundry Main Floor
Exterior
Exterior Feature Patio(s), Porch(es), Roof
Parking Features Garage - Front Entry, Garage Door Opener, Inside Access
Garage Spaces 4.0
Utilities Available Cable TV, Cable TV Available, Electric Available, Natural Gas Available, Phone, Phone Available, Sewer Available, Under Ground, Water Available
Amenities Available Common Grounds
Water Access N
View Garden/Lawn, Street
Roof Type Architectural Shingle
Street Surface Black Top,Paved
Accessibility Level Entry - Main, No Stairs
Porch Patio(s), Porch(es), Roof
Road Frontage City/County, Public
Attached Garage 2
Total Parking Spaces 4
Garage Y
Building
Lot Description Corner, Front Yard, Landscaping, Rear Yard, Road Frontage
Story 1
Foundation Slab, Other
Above Ground Finished SqFt 1796
Sewer Public Sewer
Water Public
Architectural Style Villa
Level or Stories 1
Additional Building Above Grade, Below Grade
Structure Type 9'+ Ceilings,Dry Wall,High,Tray Ceilings
New Construction Y
Schools
School District Dallastown Area
Others
HOA Fee Include Common Area Maintenance,Lawn Care Front,Lawn Care Rear,Lawn Care Side,Lawn Maintenance,Management,Reserve Funds
Senior Community No
Tax ID 54-000-67-0012-00-00000
Ownership Fee Simple
SqFt Source 1796
Security Features Smoke Detector
Acceptable Financing Cash, Conventional
Listing Terms Cash, Conventional
Financing Cash,Conventional
Special Listing Condition Standard









