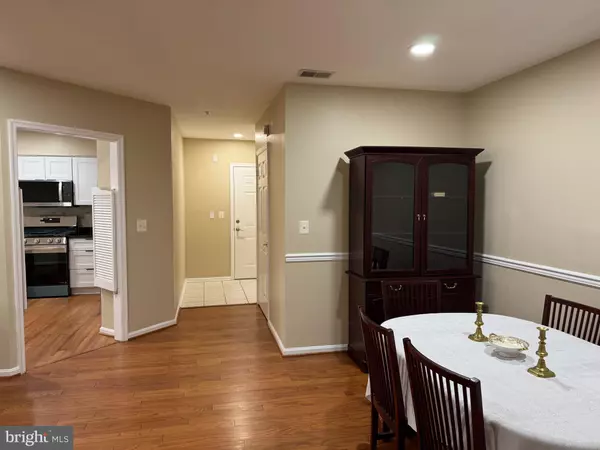
2 Beds
2 Baths
1,316 SqFt
2 Beds
2 Baths
1,316 SqFt
Key Details
Property Type Condo
Sub Type Condo/Co-op
Listing Status Active
Purchase Type For Sale
Square Footage 1,316 sqft
Price per Sqft $345
Subdivision Mays Chapel North
MLS Listing ID MDBC2145628
Style Unit/Flat
Bedrooms 2
Full Baths 2
Condo Fees $433/mo
HOA Fees $103/ann
HOA Y/N Y
Abv Grd Liv Area 1,316
Year Built 1999
Annual Tax Amount $3,989
Tax Year 2025
Property Sub-Type Condo/Co-op
Source BRIGHT
Property Description
Freshly painted throughout
Just installed All new kitchen cabinets
Just installed new granite countertops
All new kitchen appliances - never used!
Many new light fixtures too!
Don't delay, winter is on its way, and you will be happy to have the gas fireplace to snuggle up to.
FYI-Beginning January 2025, and continuing for 3 yrs, the monthly condo fee includes an $87.00 increase for replacement of elevators.
Location
State MD
County Baltimore
Zoning U
Rooms
Main Level Bedrooms 2
Interior
Interior Features Bathroom - Stall Shower, Bathroom - Tub Shower, Breakfast Area, Chair Railings, Combination Dining/Living, Dining Area, Elevator, Entry Level Bedroom, Floor Plan - Open, Kitchen - Eat-In, Pantry, Primary Bath(s), Recessed Lighting, Sprinkler System, Upgraded Countertops, Walk-in Closet(s), Wood Floors
Hot Water Natural Gas
Heating Forced Air
Cooling Central A/C
Fireplaces Number 1
Fireplaces Type Gas/Propane, Mantel(s)
Equipment Built-In Microwave, Dishwasher, Disposal, Dryer - Gas, Exhaust Fan, Icemaker, Oven/Range - Gas, Range Hood, Refrigerator, Stainless Steel Appliances, Washer, Water Heater
Fireplace Y
Appliance Built-In Microwave, Dishwasher, Disposal, Dryer - Gas, Exhaust Fan, Icemaker, Oven/Range - Gas, Range Hood, Refrigerator, Stainless Steel Appliances, Washer, Water Heater
Heat Source Natural Gas
Laundry Washer In Unit, Dryer In Unit
Exterior
Amenities Available Common Grounds, Other, Elevator, Jog/Walk Path
Water Access N
Accessibility Elevator
Garage N
Building
Story 1
Unit Features Garden 1 - 4 Floors
Above Ground Finished SqFt 1316
Sewer Public Sewer
Water Public
Architectural Style Unit/Flat
Level or Stories 1
Additional Building Above Grade, Below Grade
New Construction N
Schools
School District Baltimore County Public Schools
Others
Pets Allowed Y
HOA Fee Include Common Area Maintenance,Ext Bldg Maint,Insurance,Lawn Maintenance,Management,Reserve Funds,Snow Removal,Trash,Water
Senior Community No
Tax ID 04082300005906
Ownership Condominium
SqFt Source 1316
Security Features Main Entrance Lock,Smoke Detector,Sprinkler System - Indoor
Horse Property N
Special Listing Condition Standard
Pets Allowed Size/Weight Restriction









