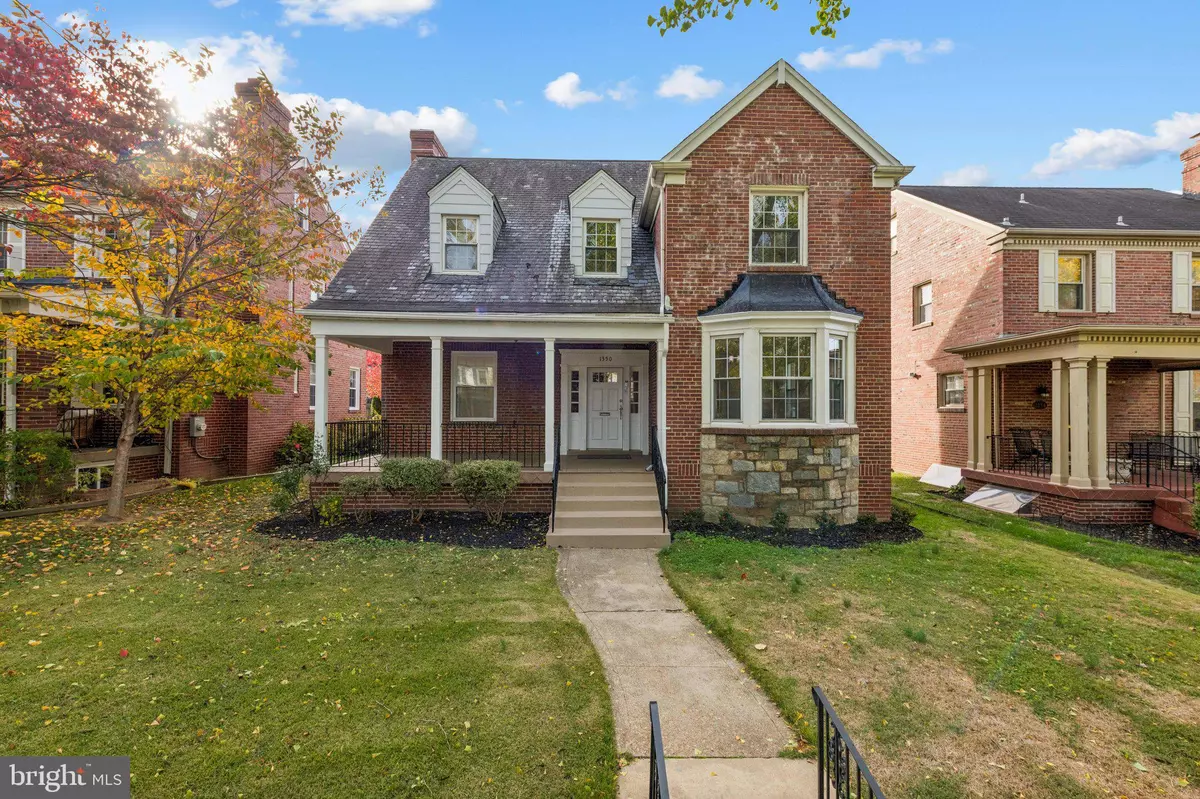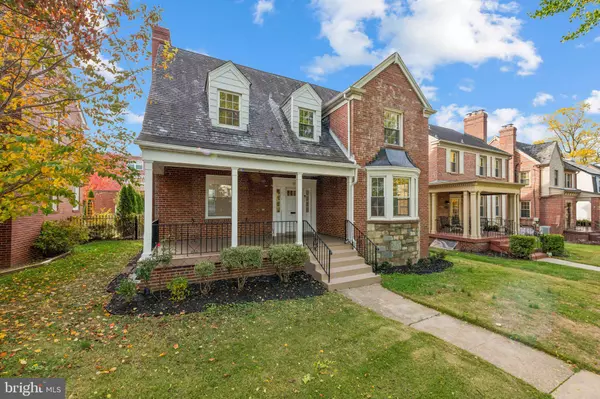
4 Beds
4 Baths
2,385 SqFt
4 Beds
4 Baths
2,385 SqFt
Open House
Sun Nov 16, 2:00pm - 4:00pm
Key Details
Property Type Single Family Home
Sub Type Detached
Listing Status Coming Soon
Purchase Type For Sale
Square Footage 2,385 sqft
Price per Sqft $398
Subdivision Brightwood
MLS Listing ID DCDC2213690
Style Colonial
Bedrooms 4
Full Baths 2
Half Baths 2
HOA Y/N N
Abv Grd Liv Area 1,730
Year Built 1934
Available Date 2025-11-11
Annual Tax Amount $6,277
Tax Year 2024
Lot Size 4,140 Sqft
Acres 0.1
Property Sub-Type Detached
Source BRIGHT
Property Description
Step onto the welcoming front porch and inside to find nearly 3,000 square feet of living space across four finished levels. The main floor features an entry foyer, a spacious living room with a wood-burning fireplace, a formal dining room, and a renovated white kitchen with stainless steel appliances. All spaces have been freshly painted with beautifully refinished hardwood floors and replacement windows throughout. A convenient powder room completes the main level.
Upstairs are three bedrooms and two full baths, including a private ensuite bath in the primary bedroom. A fixed staircase leads to the finished attic, perfect as a fourth bedroom, office, or creative retreat. The lower level offers a large recreation room, additional storage, laundry area, a powder room, and a separate entrance, ideal for flexible living.
Enjoy being moments from The Parks at Walter Reed, a vibrant 66-acre mixed-use community featuring shops, dining, and green spaces. With a Walk Score over 80, this exceptional home combines neighborhood charm, modern updates, and prime DC accessibility.
Location
State DC
County Washington
Zoning R-1B
Rooms
Basement Fully Finished
Interior
Hot Water Natural Gas
Heating Radiator
Cooling Ceiling Fan(s)
Flooring Hardwood, Luxury Vinyl Plank
Fireplaces Number 1
Equipment Built-In Microwave, Dishwasher, Disposal, Dryer, Oven/Range - Gas, Refrigerator, Washer, Water Heater
Fireplace Y
Appliance Built-In Microwave, Dishwasher, Disposal, Dryer, Oven/Range - Gas, Refrigerator, Washer, Water Heater
Heat Source Natural Gas
Laundry Has Laundry, Lower Floor
Exterior
Exterior Feature Porch(es)
Parking Features Additional Storage Area
Garage Spaces 1.0
Fence Rear
Water Access N
Accessibility Other
Porch Porch(es)
Total Parking Spaces 1
Garage Y
Building
Story 4
Foundation Block
Above Ground Finished SqFt 1730
Sewer Public Sewer
Water Public
Architectural Style Colonial
Level or Stories 4
Additional Building Above Grade, Below Grade
New Construction N
Schools
School District District Of Columbia Public Schools
Others
Pets Allowed Y
Senior Community No
Tax ID 2788//0051
Ownership Fee Simple
SqFt Source 2385
Special Listing Condition Standard
Pets Allowed No Pet Restrictions









