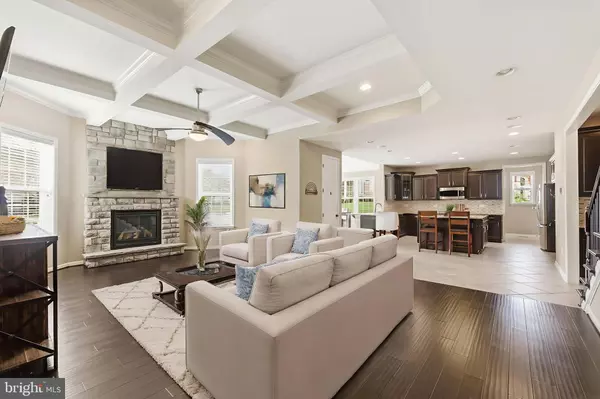
6 Beds
5 Baths
5,600 SqFt
6 Beds
5 Baths
5,600 SqFt
Key Details
Property Type Single Family Home
Sub Type Detached
Listing Status Active
Purchase Type For Sale
Square Footage 5,600 sqft
Price per Sqft $187
Subdivision Hunter Ridge Estates
MLS Listing ID VAPW2107610
Style Traditional
Bedrooms 6
Full Baths 4
Half Baths 1
HOA Fees $92/mo
HOA Y/N Y
Abv Grd Liv Area 3,400
Year Built 2013
Annual Tax Amount $8,982
Tax Year 2025
Lot Size 0.484 Acres
Acres 0.48
Property Sub-Type Detached
Source BRIGHT
Property Description
This exquisite home is one of only four Heath models in the entire (46) Home Hunter Ridge Estates community, making it a rare and highly sought-after opportunity.
Situated on a spacious .50 acre lot, this residence offers an open-plan living space designed to provide unparalleled comfort and versatility. Inside, you will find five generously sized bedrooms and four and a half bathrooms, perfectly suited for daily living, entertaining, and unwinding in style.
The home features a private home office, ideal for remote work or study, and a stunning family room highlighted by a floor-to-ceiling stone gas fireplace that creates a warm and inviting atmosphere. The gourmet kitchen is a chef's dream, complete with granite countertops, a double oven, stainless steel appliances, and a large walk-in pantry. Adjacent to the kitchen, an open sunroom fills the home with natural light, enhancing the bright and airy feel throughout. Additional amenities include a practical mudroom with direct access to the two-car garage, providing convenience and organization. The luxurious primary suite offers a cozy fireplace, a spa-inspired en-suite bathroom with a soaking tub, separate walk-in closets, and a separate dual vanity setup to meet all your needs.
For entertainment and relaxation, the expansive media and recreational room provides a perfect space for fun and leisure activities. Additionally, the home will include free of charge, the 90” Top Shelf Air Hockey Table. This remarkable home truly offers so much more and is ready to become your perfect sanctuary.
Situated just approximately a one-minute stroll from your doorstep, you will find the Howison Park Soccer Fields and Playgrounds, perfect for outdoor activities and enjoyment. For those connected to military life or seeking convenient access to major bases, this location offers excellent proximity: Fort Belvoir Army Base is within 18 miles, translating to a manageable 30-minute commute; Fort Myer Army Base and the Pentagon are within 30 miles, approximately a 45 to 50-minute drive. Additionally, Quantico, VA lies just 12 miles away, with Andrews Air Force Base within 38 miles—all easily accessible via the I-95 E-Z Pass Express Lanes, allowing for faster commutes and the ability to bypass traffic congestion effectively.
For shopping enthusiasts, the Potomac Mills super shopping center is only about 5 miles away. This outlet mall boasts over 200 well-known factory outlet stores alongside a diverse array of restaurants and eateries, catering to a wide variety of tastes and preferences.
Nature lovers and recreation seekers will appreciate the close proximity to Prince William Forest Park, offering 37 miles of scenic walking trails, as well as the Dale City Recreation Center, which features an indoor pool and exercise facilities to support a healthy lifestyle.
Location
State VA
County Prince William
Zoning SR1
Rooms
Basement Fully Finished
Interior
Interior Features Walk-in Closet(s), Pantry, Kitchen - Island
Hot Water Electric
Heating Central
Cooling Central A/C, Ceiling Fan(s)
Flooring Carpet, Tile/Brick, Wood
Fireplaces Number 2
Fireplaces Type Gas/Propane
Equipment Refrigerator, Oven - Double, Oven - Wall, Dishwasher, Microwave, Disposal
Fireplace Y
Appliance Refrigerator, Oven - Double, Oven - Wall, Dishwasher, Microwave, Disposal
Heat Source Electric
Exterior
Parking Features Garage Door Opener, Garage - Front Entry
Garage Spaces 2.0
Water Access N
Roof Type Shingle,Wood,Metal
Accessibility None
Attached Garage 2
Total Parking Spaces 2
Garage Y
Building
Story 2
Foundation Block
Above Ground Finished SqFt 3400
Sewer Public Sewer
Water Public
Architectural Style Traditional
Level or Stories 2
Additional Building Above Grade, Below Grade
New Construction N
Schools
School District Prince William County Public Schools
Others
Senior Community No
Tax ID 8091-16-5261
Ownership Fee Simple
SqFt Source 5600
Acceptable Financing Cash, Conventional, FHA, VA, USDA
Listing Terms Cash, Conventional, FHA, VA, USDA
Financing Cash,Conventional,FHA,VA,USDA
Special Listing Condition Standard









