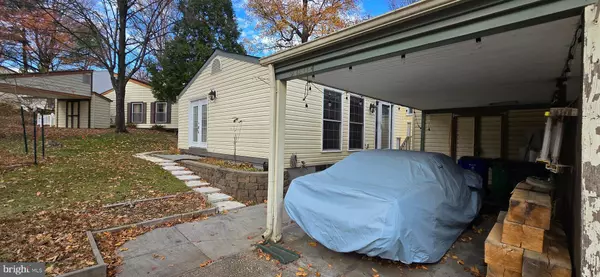
4 Beds
3 Baths
1,872 SqFt
4 Beds
3 Baths
1,872 SqFt
Key Details
Property Type Single Family Home
Sub Type Detached
Listing Status Active
Purchase Type For Rent
Square Footage 1,872 sqft
Subdivision Village Of Long Reach
MLS Listing ID MDHW2061880
Style Contemporary
Bedrooms 4
Full Baths 2
Half Baths 1
HOA Fees $58/mo
HOA Y/N Y
Abv Grd Liv Area 1,872
Year Built 1973
Lot Size 6,217 Sqft
Acres 0.14
Property Sub-Type Detached
Source BRIGHT
Property Description
Recent updates include fresh paint, new carpet, and newer HVAC. The main level showcases wide-plank hardwood floors and a stylish galley kitchen complete with white cabinetry, a modern tile backsplash, bright granite countertops, and stainless-steel appliances. Expansive windows in the living, dining, and office areas flood the home with natural light, creating an open, airy feel. Custom built-in bookcases, closets, and a bar add both charm and functionality.
The upper level offers brand-new carpet and a generous primary suite featuring a massive walk-in closet and a beautifully renovated en-suite bath. This spa-like bathroom boasts dual sinks, an oversized walk-in shower with floor-to-ceiling ceramic tile, a built-in bench, and a recessed tiled niche that perfectly complements the stunning accent border. Two additional bedrooms with floor-to-ceiling windows and abundant natural light share another fully renovated bathroom.
The lower level also features new carpet and includes a legal-bedroom with a full egress window, a stylish full bathroom, and a spacious family room—ideal for movie nights or entertaining. A rare find.
The location is truly exceptional. Outdoor lovers will enjoy immediate access to a trail system offering over 114 miles of pathways that connect to parks, lakes, and open green spaces. The peaceful backyard with wooded views is a serene retreat. You're also minutes from top shopping and dining options like Target, Wegmans, and more. Commuters will appreciate the easy access to Route 29, Route 100, and I-95.
This home is served by highly rated schools including Howard High School and Bonnie Branch Middle School—making it even more desirable.
A beautiful home, an unbeatable location, and incredible updates—this one truly has it all!
Location
State MD
County Howard
Zoning NT
Rooms
Other Rooms Living Room, Dining Room, Primary Bedroom, Bedroom 2, Bedroom 3, Bedroom 4, Kitchen, Game Room, Family Room, Basement, In-Law/auPair/Suite, Other
Basement Unfinished
Interior
Interior Features Dining Area, Built-Ins, Window Treatments, Primary Bath(s), Wet/Dry Bar, Floor Plan - Traditional
Hot Water Natural Gas
Heating Central
Cooling Central A/C
Fireplaces Number 1
Fireplaces Type Equipment, Mantel(s)
Equipment Dishwasher, Disposal, Dryer, Exhaust Fan, Oven/Range - Electric, Range Hood, Refrigerator, Washer
Fireplace Y
Appliance Dishwasher, Disposal, Dryer, Exhaust Fan, Oven/Range - Electric, Range Hood, Refrigerator, Washer
Heat Source Electric
Exterior
Garage Spaces 1.0
Carport Spaces 1
Water Access N
Roof Type Asphalt
Accessibility None
Total Parking Spaces 1
Garage N
Building
Lot Description Backs to Trees, Backs - Open Common Area, Cul-de-sac
Story 1.5
Foundation Slab
Above Ground Finished SqFt 1872
Sewer Public Sewer
Water Public
Architectural Style Contemporary
Level or Stories 1.5
Additional Building Above Grade, Below Grade
Structure Type Dry Wall
New Construction N
Schools
School District Howard County Public Schools
Others
Pets Allowed Y
Senior Community No
Tax ID 1416067806
Ownership Other
SqFt Source 1872
Pets Allowed Case by Case Basis









