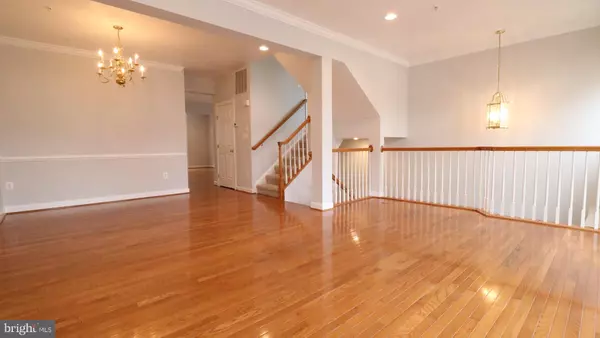
3 Beds
4 Baths
2,591 SqFt
3 Beds
4 Baths
2,591 SqFt
Key Details
Property Type Townhouse
Sub Type End of Row/Townhouse
Listing Status Active
Purchase Type For Rent
Square Footage 2,591 sqft
Subdivision Villages Of Dorchester
MLS Listing ID MDAA2131392
Style Colonial
Bedrooms 3
Full Baths 3
Half Baths 1
HOA Y/N N
Abv Grd Liv Area 1,976
Year Built 2005
Lot Size 2,080 Sqft
Acres 0.05
Property Sub-Type End of Row/Townhouse
Source BRIGHT
Property Description
3 BEDROOMS 3.5 BATHS!
PROFESSIONALLY: FRESHLY PAINTED! CARPETS STEAMED CLEANED! HVAC DUCTS AND DRYER VENTS CLEANED! NEW HVAC SYSTEM!
SPACIOUS OPEN GOURMET KITCHEN WITH BREAKFAST AREA, GRANITE COUNTERTOPS, STAINLESS STEEL APPLIANCES, DOUBLE OVEN, GAS STOVE TOP, BUILT IN MICROWAVE, 42" WHITE CABINETRY, NEW DISHWASHER, AND LARGE ISLAND!
OWNER'S SUITE W/ BATH W/ SOAKING TUB AND SEPARATE SHOWER, LARGE WALK-IN CLOSET!
VAULTED CEILINGS, CROWN MOLDING AND CHAIR RAILS!
HARDWOOD FLOORS THROUGHOUT THE MAIN LEVEL!
TWO CAR GARAGE, DRIVEWAY, AND STREET PARKING!
REAR DECK OFF KITCHEN. GREAT FOR ENTERTAINING!
LARGE AND SPACIOUS FINISHED LOWER LEVEL WITH FULL BATH!
FREE LAWN MAINTENANCE PROVIDED BY THE HOA!
FREE USE OF THE COMMUNITY POOL!
CONVENIENTLY LOCATED NEAR ARUNDEL MILLS, LIVE CASINO, DINING, ENTERTAINMENT, SHOPPING, FT. MEADE, BWI, 295, 175, 95, AND 100!
Location
State MD
County Anne Arundel
Zoning R5
Rooms
Basement Daylight, Partial, Connecting Stairway, Fully Finished, Garage Access, Heated, Front Entrance, Interior Access, Sump Pump, Walkout Level, Windows
Main Level Bedrooms 3
Interior
Interior Features Bathroom - Soaking Tub, Bathroom - Walk-In Shower, Breakfast Area, Carpet, Ceiling Fan(s), Chair Railings, Combination Dining/Living, Crown Moldings, Dining Area, Family Room Off Kitchen, Floor Plan - Open, Kitchen - Gourmet, Kitchen - Island, Recessed Lighting, Sprinkler System, Upgraded Countertops, Window Treatments
Hot Water Natural Gas
Heating Forced Air
Cooling Other
Flooring Carpet, Ceramic Tile, Solid Hardwood
Equipment Built-In Microwave, Built-In Range, Cooktop, Dishwasher, Disposal, Dryer, Exhaust Fan, Icemaker, Oven - Double, Oven/Range - Gas, Refrigerator, Stainless Steel Appliances, Washer, Water Heater
Fireplace N
Appliance Built-In Microwave, Built-In Range, Cooktop, Dishwasher, Disposal, Dryer, Exhaust Fan, Icemaker, Oven - Double, Oven/Range - Gas, Refrigerator, Stainless Steel Appliances, Washer, Water Heater
Heat Source Natural Gas
Laundry Basement, Dryer In Unit, Washer In Unit
Exterior
Parking Features Garage - Front Entry, Garage Door Opener, Inside Access
Garage Spaces 4.0
Amenities Available Pool - Outdoor
Water Access N
Roof Type Architectural Shingle
Accessibility None
Attached Garage 2
Total Parking Spaces 4
Garage Y
Building
Story 3
Foundation Concrete Perimeter
Above Ground Finished SqFt 1976
Sewer Public Sewer
Water Public
Architectural Style Colonial
Level or Stories 3
Additional Building Above Grade, Below Grade
New Construction N
Schools
School District Anne Arundel County Public Schools
Others
Pets Allowed Y
HOA Fee Include Lawn Care Side,Lawn Care Rear,Lawn Care Front,Lawn Maintenance
Senior Community No
Tax ID 020488490221701
Ownership Other
SqFt Source 2591
Miscellaneous Lawn Service,Trash Removal
Security Features Smoke Detector,Carbon Monoxide Detector(s),Exterior Cameras,Security System
Pets Allowed Case by Case Basis, Size/Weight Restriction, Pet Addendum/Deposit, Breed Restrictions, Dogs OK









