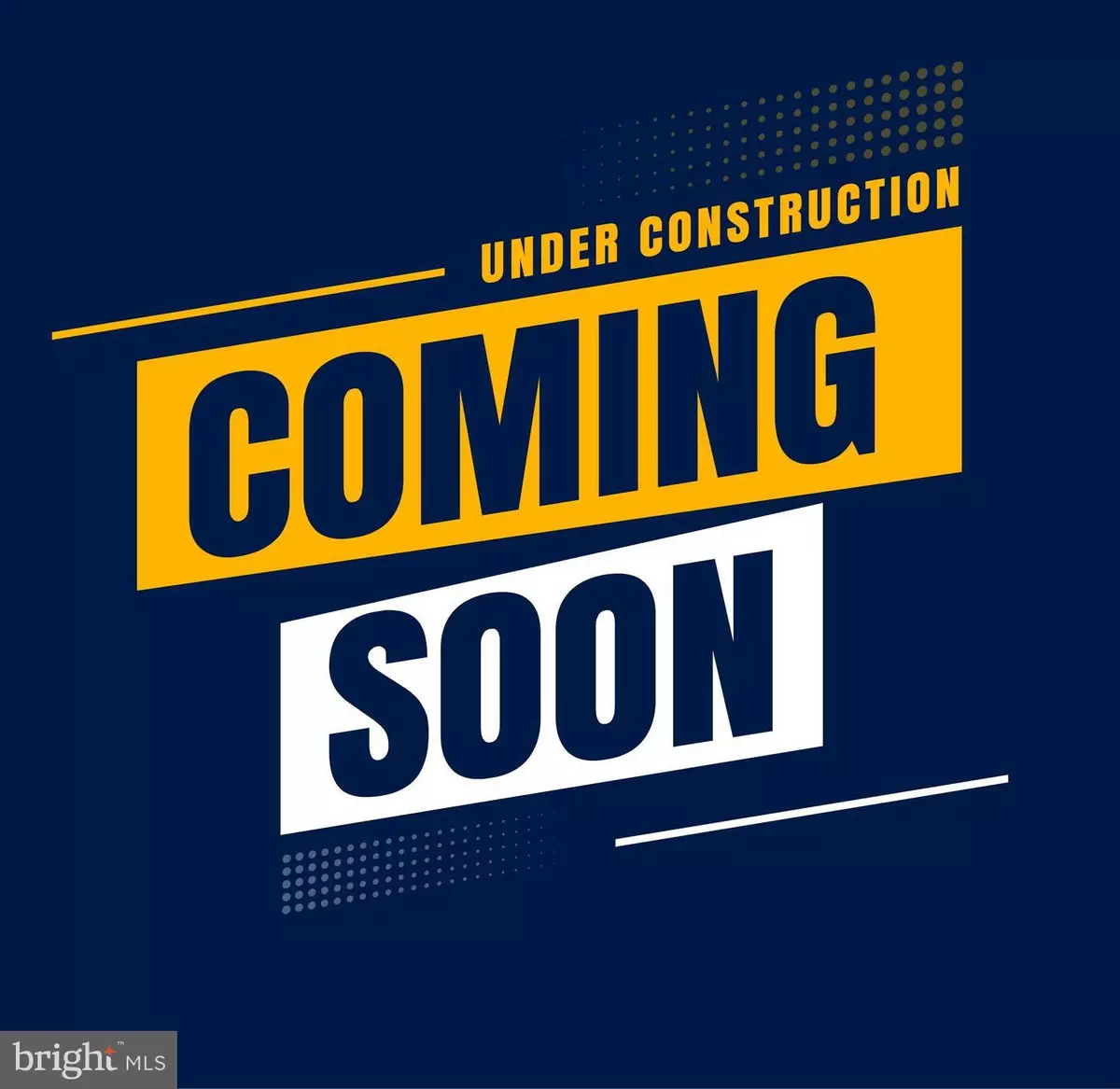
3 Beds
3 Baths
1.01 Acres Lot
3 Beds
3 Baths
1.01 Acres Lot
Key Details
Property Type Single Family Home
Sub Type Detached
Listing Status Coming Soon
Purchase Type For Sale
Subdivision Keswick
MLS Listing ID MDCH2049372
Style Ranch/Rambler,Traditional
Bedrooms 3
Full Baths 2
Half Baths 1
HOA Fees $800/ann
HOA Y/N Y
Available Date 2025-12-08
Annual Tax Amount $2,086
Tax Year 2025
Lot Size 1.013 Acres
Acres 1.01
Lot Dimensions 0.00 x 0.00
Property Sub-Type Detached
Source BRIGHT
Property Description
Visit our Wilkerson Homes website and learn about our SELLER CONTRIBUTION and additional features included!!!
Welcome Home to Wilkerson!!!
Location
State MD
County Charles
Zoning AC
Rooms
Basement Walkout Stairs
Main Level Bedrooms 3
Interior
Hot Water Electric
Heating Heat Pump(s)
Cooling Heat Pump(s)
Fireplace N
Heat Source Electric, Propane - Owned
Exterior
Parking Features Garage - Side Entry, Garage Door Opener, Oversized
Garage Spaces 3.0
Water Access N
Accessibility Doors - Lever Handle(s)
Attached Garage 3
Total Parking Spaces 3
Garage Y
Building
Story 2
Foundation Concrete Perimeter
Sewer On Site Septic
Water Well
Architectural Style Ranch/Rambler, Traditional
Level or Stories 2
Additional Building Above Grade, Below Grade
New Construction Y
Schools
School District Charles County Public Schools
Others
Senior Community No
Tax ID 0909360605
Ownership Fee Simple
Acceptable Financing FHA, Conventional, USDA, VA
Listing Terms FHA, Conventional, USDA, VA
Financing FHA,Conventional,USDA,VA
Special Listing Condition Standard




