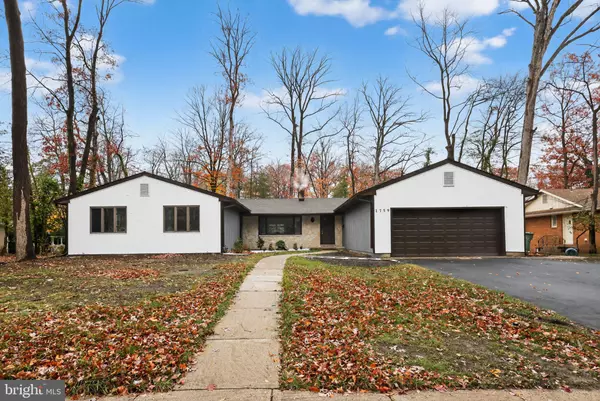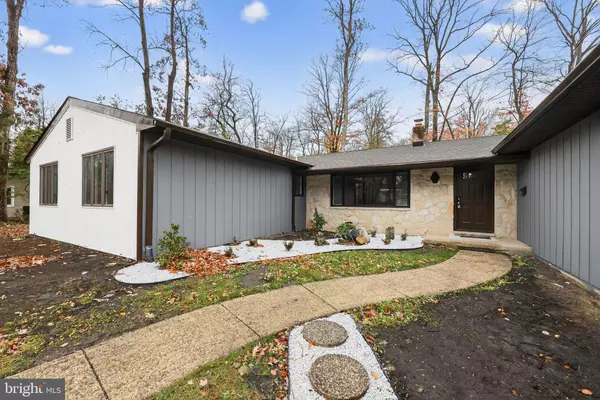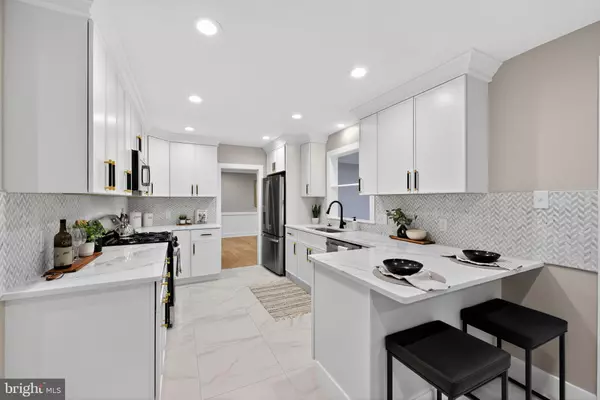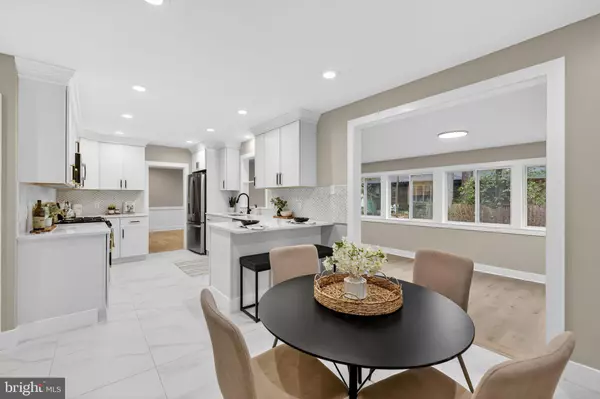
5 Beds
3 Baths
2,592 SqFt
5 Beds
3 Baths
2,592 SqFt
Open House
Sun Nov 23, 10:00am - 12:00pm
Key Details
Property Type Single Family Home
Sub Type Detached
Listing Status Active
Purchase Type For Sale
Square Footage 2,592 sqft
Price per Sqft $300
Subdivision Woodcrest
MLS Listing ID NJCD2106070
Style Contemporary
Bedrooms 5
Full Baths 3
HOA Y/N N
Abv Grd Liv Area 2,592
Year Built 1965
Available Date 2025-11-21
Annual Tax Amount $13,538
Tax Year 2025
Lot Size 0.287 Acres
Acres 0.29
Lot Dimensions 100.00 x 125.00
Property Sub-Type Detached
Source BRIGHT
Property Description
Step inside and instantly feel the difference. Expansive windows, warm neutral tones, and curated lighting create a bright, inviting atmosphere throughout. The showpiece kitchen is the center of the home — crafted with crisp white cabinetry, quartz countertops, a designer backsplash, black-and-gold hardware, and a peninsula perfect for dining or entertaining. It opens seamlessly into the dining area, living room, and an incredible sunroom wrapped in windows, offering year-round enjoyment and serene views of the tree-lined yard.
The primary suite is a calming retreat, featuring a luxurious spa-like bath with modern tilework, sleek black fixtures, and clean contemporary finishes. All additional bedrooms are generously sized, ideal for family, guests, or a dedicated home office.
The fully finished basement expands your living possibilities — perfect for a second family room, playroom, gym, studio, or multigenerational setup. Whether you need extra space for entertaining or quiet areas for work and relaxation, this level gives you endless flexibility.
Outside, the home's freshly updated exterior blends classic ranch architecture with modern curb appeal. A new walkway, updated landscaping, and crisp siding lines frame the home beautifully. 2 car garage with inside access. Perfectly situated on Cherry Hill's desirable East Side, you're just minutes from top-rated schools, Woodcrest Swim Club, Legacy golf & country club, nearby parks, local dining, shopping, and PATCO — everything that makes this location one of South Jersey's most coveted neighborhoods. Beautifully redesigned. Fully move-in ready. Thoughtfully crafted for the way people live today.
Location
State NJ
County Camden
Area Cherry Hill Twp (20409)
Zoning RES
Rooms
Basement Fully Finished
Main Level Bedrooms 5
Interior
Interior Features Floor Plan - Open
Hot Water Natural Gas
Heating Forced Air
Cooling Central A/C
Inclusions existing kitchen appliances, washer/dryer
Furnishings No
Fireplace N
Heat Source Natural Gas
Laundry Main Floor
Exterior
Parking Features Garage - Front Entry, Inside Access
Garage Spaces 2.0
Water Access N
Accessibility Level Entry - Main
Attached Garage 2
Total Parking Spaces 2
Garage Y
Building
Story 2
Foundation Other
Above Ground Finished SqFt 2592
Sewer Public Sewer
Water Public
Architectural Style Contemporary
Level or Stories 2
Additional Building Above Grade, Below Grade
New Construction N
Schools
School District Cherry Hill Township Public Schools
Others
Pets Allowed Y
Senior Community No
Tax ID 09-00528 20-00006
Ownership Fee Simple
SqFt Source 2592
Acceptable Financing Cash, Conventional, FHA, VA
Listing Terms Cash, Conventional, FHA, VA
Financing Cash,Conventional,FHA,VA
Special Listing Condition Standard
Pets Allowed No Pet Restrictions
Virtual Tour https://youtu.be/zN4-yT_WsVo









