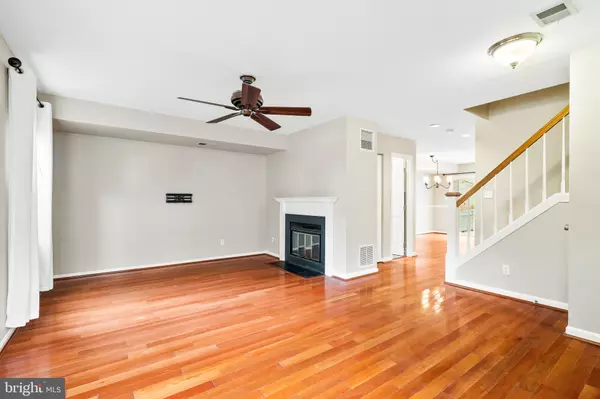
3 Beds
4 Baths
2,052 SqFt
3 Beds
4 Baths
2,052 SqFt
Key Details
Property Type Single Family Home
Sub Type Detached
Listing Status Active
Purchase Type For Sale
Square Footage 2,052 sqft
Price per Sqft $253
Subdivision Owen Brown Estates
MLS Listing ID MDHW2061740
Style Colonial
Bedrooms 3
Full Baths 3
Half Baths 1
HOA Fees $1,381/ann
HOA Y/N Y
Abv Grd Liv Area 1,652
Year Built 1986
Annual Tax Amount $6,537
Tax Year 2025
Lot Size 2,613 Sqft
Acres 0.06
Property Sub-Type Detached
Source BRIGHT
Property Description
Step outside to find a large deck, perfect for summer barbecues, outdoor dining, or gathering with friends, and a spacious shed offering all the storage you could need for tools, bikes, and seasonal items.
Upstairs, the second level hosts the spacious primary suite, complete with a large walk-in closet and a private ensuite bathroom. An additional generously sized bedroom on this level provides comfort for guests, family members, or a home office. the second level also features a hall full bathroom. Step up to the third level boasts a stunning bedroom retreat with a vaulted ceiling, creating an airy, open atmosphere. This suite includes its own full bathroom with a double vanity, adding convenience and privacy for anyone who calls this space home. This upper level also has its' own HVAC system for heating and cooling; making it an ideal second primary if you wish or a lovely guest room featuring the third full bathroom! The lower-level basement expands your living options even further—perfect for a game room, media space, home gym, or cozy family room.
With its versatile floor plan, modern updates, outdoor amenities, and unbeatable proximity to the lake, this home offers everything today's buyers are looking for. Don't miss the chance to make it yours!
Location
State MD
County Howard
Zoning NT
Rooms
Other Rooms Living Room, Dining Room, Bedroom 2, Kitchen, Basement, Foyer, Bedroom 1, Laundry, Bathroom 1, Bathroom 2, Half Bath
Basement Connecting Stairway, Full, Heated, Improved, Interior Access, Outside Entrance, Partially Finished, Walkout Level
Interior
Interior Features Bathroom - Tub Shower, Bathroom - Walk-In Shower, Carpet, Ceiling Fan(s), Chair Railings, Combination Kitchen/Dining, Dining Area, Formal/Separate Dining Room, Kitchen - Eat-In, Kitchen - Island, Kitchen - Gourmet, Recessed Lighting, Upgraded Countertops, Walk-in Closet(s), Wainscotting, Window Treatments, Wood Floors
Hot Water Electric
Heating Heat Pump(s)
Cooling Central A/C
Flooring Carpet, Hardwood, Tile/Brick
Fireplaces Number 1
Fireplaces Type Mantel(s)
Equipment Built-In Microwave, Dishwasher, Disposal, Dryer, Oven/Range - Electric, Refrigerator, Stainless Steel Appliances, Washer
Fireplace Y
Appliance Built-In Microwave, Dishwasher, Disposal, Dryer, Oven/Range - Electric, Refrigerator, Stainless Steel Appliances, Washer
Heat Source Electric
Laundry Lower Floor
Exterior
Exterior Feature Deck(s), Patio(s)
Amenities Available Baseball Field, Basketball Courts, Common Grounds, Dog Park, Jog/Walk Path, Picnic Area, Pool - Outdoor, Pool Mem Avail, Tennis Courts, Tot Lots/Playground
Water Access N
Accessibility None
Porch Deck(s), Patio(s)
Garage N
Building
Story 4
Foundation Other
Above Ground Finished SqFt 1652
Sewer Public Sewer
Water Public
Architectural Style Colonial
Level or Stories 4
Additional Building Above Grade, Below Grade
New Construction N
Schools
School District Howard County Public Schools
Others
HOA Fee Include Common Area Maintenance,Management
Senior Community No
Tax ID 1416159042
Ownership Fee Simple
SqFt Source 2052
Acceptable Financing Cash, Conventional, FHA, VA
Listing Terms Cash, Conventional, FHA, VA
Financing Cash,Conventional,FHA,VA
Special Listing Condition Standard









