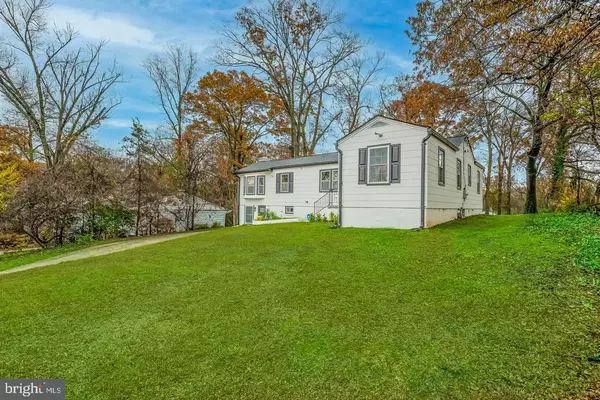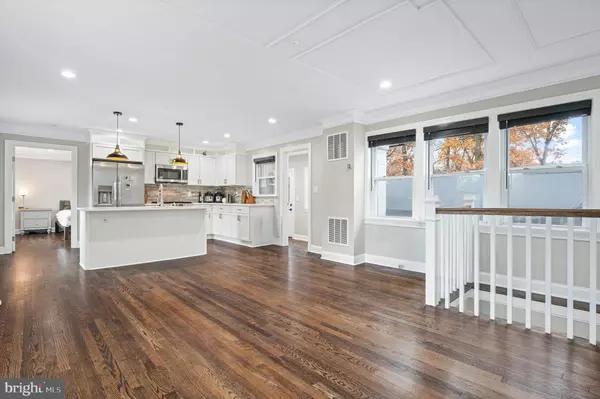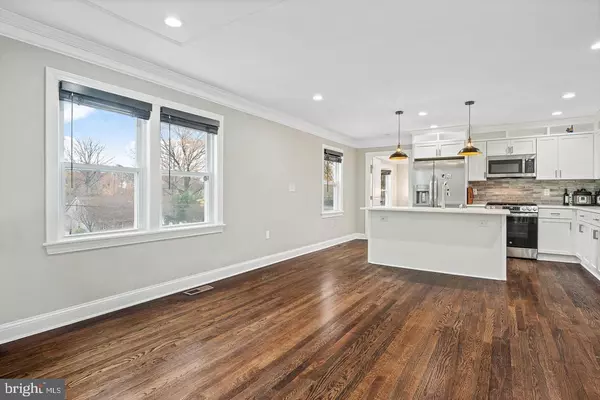
5 Beds
3 Baths
2,602 SqFt
5 Beds
3 Baths
2,602 SqFt
Key Details
Property Type Single Family Home
Sub Type Detached
Listing Status Coming Soon
Purchase Type For Sale
Square Footage 2,602 sqft
Price per Sqft $222
Subdivision Lanham
MLS Listing ID MDPG2184174
Style Craftsman
Bedrooms 5
Full Baths 3
HOA Y/N N
Abv Grd Liv Area 1,302
Year Built 1951
Available Date 2025-11-28
Annual Tax Amount $5,011
Tax Year 2025
Lot Size 0.478 Acres
Acres 0.48
Property Sub-Type Detached
Source BRIGHT
Property Description
Set on nearly half an acre, the first thing that will capture your heart is the expansive, flat, private backyard—a rare find in this area. It's the kind of yard that invites Saturday cookouts, cozy picnics on the grass, morning coffee on the deck, and quiet evenings under the stars. Whether you dream of a garden, a play space, or simply room to breathe, this backyard becomes the backdrop for everyday moments and unforgettable memories.
Inside, natural light pours through a large bay window into the spacious living room, creating an inviting flow into the dining area and the beautifully redesigned kitchen. With quartz countertops, stainless steel appliances, a generous island, and stylish lighting, it's a space that brings people together—family dinners, holiday gatherings, or late-night conversations over a cup of tea.
Just off the kitchen, a cozy flex room offers a peaceful spot to curl up with a book, set up a study area, or enjoy a quiet morning before the day begins. From here, you can step out onto the deck and take in the full view of that incredible yard.
The main level continues with a serene primary suite featuring a private, spa-inspired bathroom, along with three additional bedrooms thoughtfully positioned on the opposite wing for comfort and privacy.
Downstairs, the fully finished lower level opens the door to true flexibility. With its own exterior entrance, large living area, bedroom, and full bathroom, it's perfect for someone who dreams of running a business or professional office from home—yet separate from the main living space. Whether you're an entrepreneur, therapist, consultant, or creative professional, this level offers the freedom to welcome clients or work privately without interrupting daily life upstairs. It could also serve as an incredible guest suite or multi-generational living area.
With an extended driveway that fits 8+ cars, parking is never a concern, whether you're hosting friends, family, or clients. Recent upgrades—including a brand-new roof, new HVAC, and an updated electrical panel—provide comfort and peace of mind.
Conveniently located near shopping, dining, public transportation, and major commuter routes, this home offers both sanctuary and accessibility.
This is more than a house—it's a place to grow, create, celebrate, and truly live. Opportunities like this rarely come along. Come experience it for yourself.
Location
State MD
County Prince Georges
Zoning RSF65
Rooms
Basement Daylight, Full, English, Front Entrance, Fully Finished, Interior Access, Outside Entrance, Walkout Level, Windows
Main Level Bedrooms 4
Interior
Hot Water Natural Gas
Heating Forced Air
Cooling Central A/C
Fireplaces Number 1
Fireplace Y
Heat Source Natural Gas
Laundry Lower Floor
Exterior
Exterior Feature Deck(s)
Garage Spaces 4.0
Water Access N
Accessibility Other
Porch Deck(s)
Total Parking Spaces 4
Garage N
Building
Story 2
Foundation Other
Above Ground Finished SqFt 1302
Sewer Public Sewer
Water Public
Architectural Style Craftsman
Level or Stories 2
Additional Building Above Grade, Below Grade
New Construction N
Schools
School District Prince George'S County Public Schools
Others
Senior Community No
Tax ID 17202222545
Ownership Fee Simple
SqFt Source 2602
Special Listing Condition Standard









