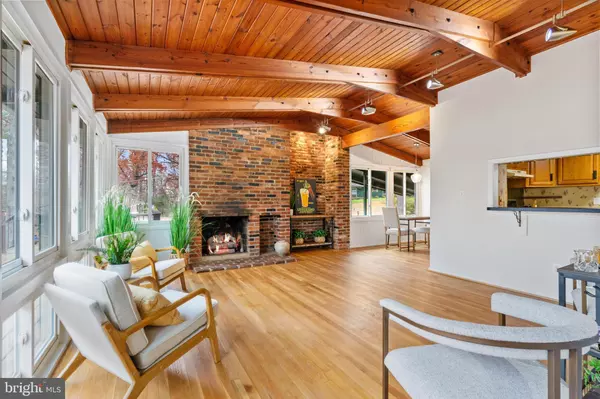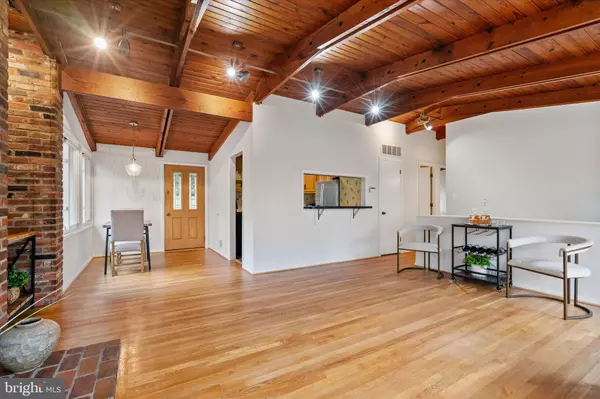
3 Beds
2 Baths
1,792 SqFt
3 Beds
2 Baths
1,792 SqFt
Key Details
Property Type Single Family Home
Sub Type Detached
Listing Status Coming Soon
Purchase Type For Sale
Square Footage 1,792 sqft
Price per Sqft $474
Subdivision Holmes Run Acres
MLS Listing ID VAFX2279642
Style Mid-Century Modern
Bedrooms 3
Full Baths 2
HOA Y/N N
Abv Grd Liv Area 896
Year Built 1954
Available Date 2025-12-31
Annual Tax Amount $10,365
Tax Year 2025
Lot Size 10,017 Sqft
Acres 0.23
Property Sub-Type Detached
Source BRIGHT
Property Description
Situated on a 10,017 sq. ft. lot, the property includes substantial outdoor upgrades. A Trex deck—built in 2019—features an integrated rainwater management system, extensive lighting, and dedicated electrical wiring. Below, a full stamped-concrete patio provides dry, usable outdoor living space in all weather. The large driveway is also stunning, custom stamped concrete. Updated hot water heater and brand new HVAC, all new gas lines throughout the interior, refinished hardwood floors , updated 12x20 hardwood floors in the basement.
Located just steps from Luria Park and close to the Mosaic District, major commuter routes, bus / metro and neighborhood trails, this home offers convenient access to everyday amenities while remaining rooted in a quiet, established community. Pool membership available.
A rare chance to own an iconic Luria model in one of Northern Virginia's most distinctive mid-century modern neighborhoods.
Location
State VA
County Fairfax
Zoning 130
Rooms
Other Rooms Dining Room, Kitchen, Family Room, Recreation Room
Basement Daylight, Full
Main Level Bedrooms 2
Interior
Interior Features Bathroom - Tub Shower, Carpet, Dining Area, Entry Level Bedroom, Family Room Off Kitchen, Pantry, Recessed Lighting, Wood Floors
Hot Water Natural Gas
Heating Forced Air
Cooling Central A/C
Flooring Carpet, Hardwood
Fireplaces Number 2
Fireplaces Type Gas/Propane
Equipment Dishwasher, Disposal, Dryer, Oven - Single, Refrigerator, Washer, Water Heater
Fireplace Y
Window Features Double Pane,Screens
Appliance Dishwasher, Disposal, Dryer, Oven - Single, Refrigerator, Washer, Water Heater
Heat Source Natural Gas
Laundry Lower Floor
Exterior
Exterior Feature Patio(s), Deck(s)
Garage Spaces 3.0
Utilities Available Under Ground
Water Access N
Roof Type Rubber
Accessibility None
Porch Patio(s), Deck(s)
Total Parking Spaces 3
Garage N
Building
Story 2
Foundation Slab
Above Ground Finished SqFt 896
Sewer Other
Water Other
Architectural Style Mid-Century Modern
Level or Stories 2
Additional Building Above Grade, Below Grade
Structure Type Cathedral Ceilings,Wood Ceilings
New Construction N
Schools
School District Fairfax County Public Schools
Others
Senior Community No
Tax ID 0592 08090017
Ownership Fee Simple
SqFt Source 1792
Acceptable Financing Conventional, FHA, VA
Listing Terms Conventional, FHA, VA
Financing Conventional,FHA,VA
Special Listing Condition Standard









