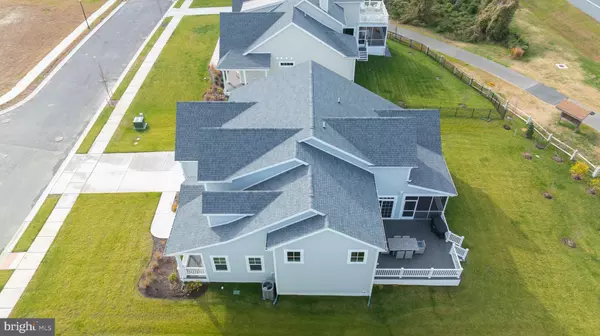
4 Beds
4 Baths
3,000 SqFt
4 Beds
4 Baths
3,000 SqFt
Open House
Sat Nov 29, 10:00am - 4:00pm
Sun Nov 30, 10:00am - 4:00pm
Key Details
Property Type Single Family Home
Sub Type Detached
Listing Status Coming Soon
Purchase Type For Sale
Square Footage 3,000 sqft
Price per Sqft $633
Subdivision Olde Town
MLS Listing ID DESU2101032
Style Coastal
Bedrooms 4
Full Baths 3
Half Baths 1
HOA Fees $750/qua
HOA Y/N Y
Abv Grd Liv Area 3,000
Year Built 2025
Available Date 2025-11-28
Annual Tax Amount $2,029
Tax Year 2025
Lot Size 10,125 Sqft
Acres 0.23
Lot Dimensions 0.00 x 0.00
Property Sub-Type Detached
Source BRIGHT
Property Description
Location
State DE
County Sussex
Area Lewes Rehoboth Hundred (31009)
Zoning AR-1
Rooms
Main Level Bedrooms 1
Interior
Interior Features Bathroom - Walk-In Shower, Dining Area, Entry Level Bedroom, Family Room Off Kitchen, Floor Plan - Open, Kitchen - Gourmet, Kitchen - Island, Recessed Lighting, Upgraded Countertops
Hot Water Tankless
Heating Central, Forced Air
Cooling Central A/C, Heat Pump(s)
Inclusions Sold Furnished
Equipment Built-In Microwave, Built-In Range, Dishwasher, Disposal, Dryer, Oven - Wall, Washer, Range Hood
Furnishings Yes
Fireplace N
Window Features Energy Efficient
Appliance Built-In Microwave, Built-In Range, Dishwasher, Disposal, Dryer, Oven - Wall, Washer, Range Hood
Heat Source Natural Gas
Laundry Washer In Unit, Dryer In Unit
Exterior
Exterior Feature Porch(es), Deck(s), Screened
Parking Features Garage - Front Entry, Additional Storage Area
Garage Spaces 6.0
Amenities Available Jog/Walk Path, Pool - Outdoor, Other
Water Access N
Roof Type Architectural Shingle
Accessibility 2+ Access Exits, 32\"+ wide Doors, Level Entry - Main, Other
Porch Porch(es), Deck(s), Screened
Attached Garage 2
Total Parking Spaces 6
Garage Y
Building
Lot Description Rear Yard
Story 2
Foundation Crawl Space
Above Ground Finished SqFt 3000
Sewer Public Sewer
Water Public
Architectural Style Coastal
Level or Stories 2
Additional Building Above Grade, Below Grade
Structure Type 9'+ Ceilings,2 Story Ceilings
New Construction N
Schools
School District Cape Henlopen
Others
HOA Fee Include Common Area Maintenance,Pool(s),Reserve Funds,Road Maintenance
Senior Community No
Tax ID 335-08.00-1590.00
Ownership Fee Simple
SqFt Source 3000
Security Features Surveillance Sys,Smoke Detector
Special Listing Condition Standard









