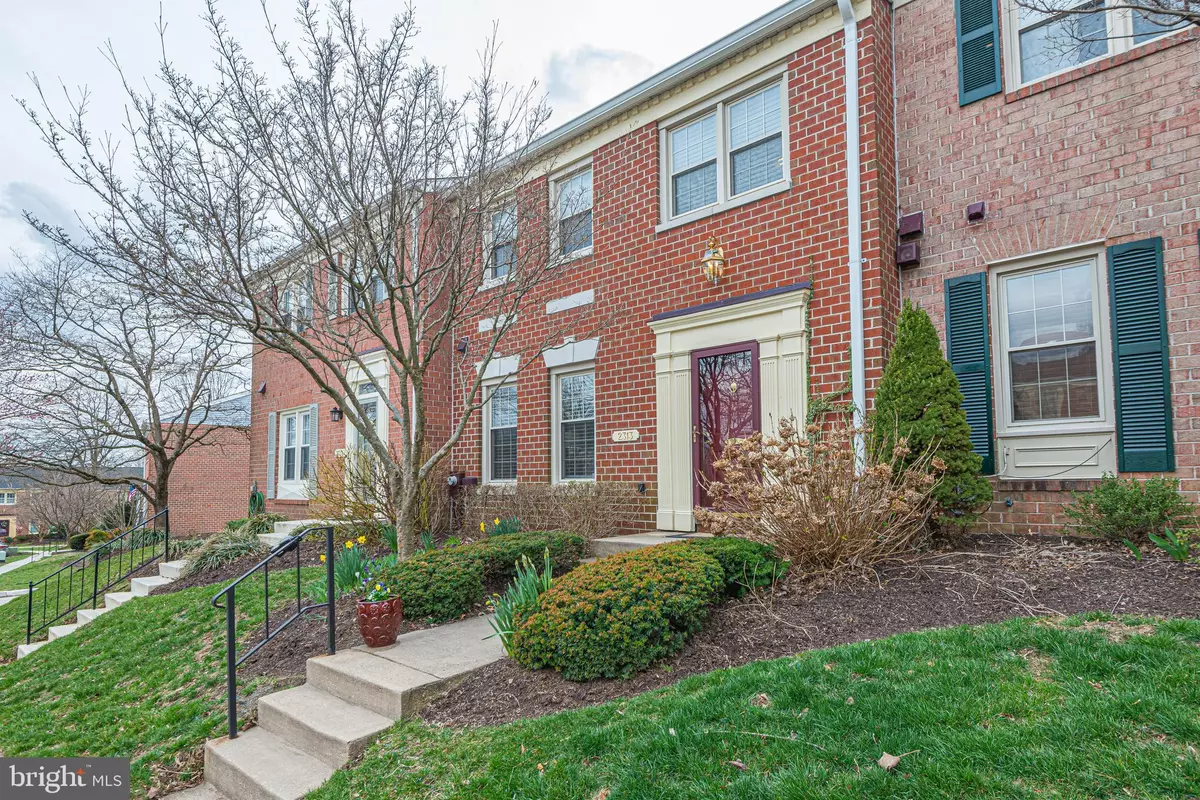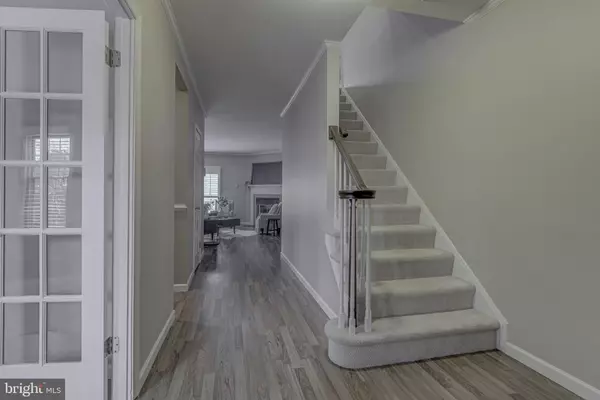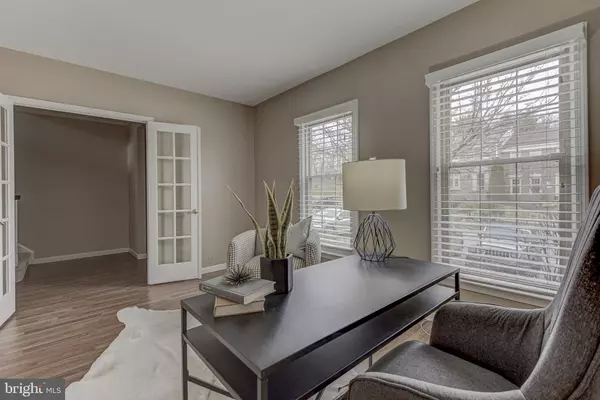Bought with Justine M Mangione • Long & Foster Real Estate, Inc.
$378,750
$382,500
1.0%For more information regarding the value of a property, please contact us for a free consultation.
3 Beds
4 Baths
2,520 SqFt
SOLD DATE : 04/30/2020
Key Details
Sold Price $378,750
Property Type Townhouse
Sub Type Interior Row/Townhouse
Listing Status Sold
Purchase Type For Sale
Square Footage 2,520 sqft
Price per Sqft $150
Subdivision Lutherville
MLS Listing ID MDBC488766
Sold Date 04/30/20
Style Traditional
Bedrooms 3
Full Baths 3
Half Baths 1
HOA Fees $241/mo
HOA Y/N Y
Abv Grd Liv Area 1,920
Year Built 1983
Available Date 2020-03-18
Annual Tax Amount $4,866
Tax Year 2020
Lot Size 1,919 Sqft
Acres 0.04
Property Sub-Type Interior Row/Townhouse
Source BRIGHT
Property Description
Truly move-in ready home has the space, upgrades, and location you've been searching for! Main level has open living/dining room with fireplace overlooking the deck; remodeled kitchen with stone counters and stainless steel appliances; powder room; and a front room with French doors that could be a study, formal dining room, or kids' playroom. Upstairs, there is an owner's suite with remodeled bathroom and walk-in closet plus 2 additional bedrooms with their own renovated full bathroom. The basement has a great family room with sliding glass door to fenced patio; a finished room perfect for an exercise room, playroom, or guest room (no egress, though, so we're not counting it as a bedroom); a remodeled full bathroom; and a laundry/storage room that has been beautifully outfitted to help keep you organized. You will enjoy relaxing on the deck with its motorized awning, or in the rear courtyard with its privacy fence and serene landscaping. Living is easy here, since the HOA pays the water/sewer bill and takes care of all snow removal, front and side landscaping, and grass cutting; they mow all unfenced rear yards, too. Both the house and community are pristine! The roof was replaced in 2018 with a 50-year shingle and transferable warranty; all kitchen and laundry appliances are new within the past 3 years (appx); HVAC replaced 2011; water heater new in 2012. This location is superb, close to every imaginable convenience and a just 2 miles from I-83 for an easy commute to downtown Baltimore, Hunt Valley or all points north.
Location
State MD
County Baltimore
Zoning R8
Rooms
Basement Full, Fully Finished, Connecting Stairway, Walkout Level
Interior
Interior Features Attic, Carpet, Ceiling Fan(s), Combination Dining/Living, Crown Moldings, Formal/Separate Dining Room, Kitchen - Table Space, Primary Bath(s), Bathroom - Stall Shower, Upgraded Countertops, Walk-in Closet(s), Window Treatments
Hot Water Electric
Heating Heat Pump(s)
Cooling Ceiling Fan(s), Central A/C, Heat Pump(s)
Fireplaces Number 1
Equipment Built-In Microwave, Dishwasher, Disposal, Dryer, Icemaker, Oven/Range - Electric, Refrigerator, Stainless Steel Appliances, Washer, Water Heater
Furnishings No
Fireplace Y
Window Features Double Pane,Screens
Appliance Built-In Microwave, Dishwasher, Disposal, Dryer, Icemaker, Oven/Range - Electric, Refrigerator, Stainless Steel Appliances, Washer, Water Heater
Heat Source Electric
Laundry Basement, Dryer In Unit, Washer In Unit
Exterior
Exterior Feature Deck(s), Patio(s)
Garage Spaces 2.0
Parking On Site 2
Fence Privacy, Rear
Amenities Available Tot Lots/Playground
Water Access N
Street Surface Black Top
Accessibility None
Porch Deck(s), Patio(s)
Road Frontage Private
Total Parking Spaces 2
Garage N
Building
Lot Description Landscaping
Story 3+
Above Ground Finished SqFt 1920
Sewer Public Sewer
Water Public
Architectural Style Traditional
Level or Stories 3+
Additional Building Above Grade, Below Grade
Structure Type Dry Wall
New Construction N
Schools
Elementary Schools Pot Spring
Middle Schools Ridgely
High Schools Dulaney
School District Baltimore County Public Schools
Others
HOA Fee Include Common Area Maintenance,Insurance,Lawn Care Front,Lawn Care Rear,Lawn Care Side,Management,Reserve Funds,Road Maintenance,Snow Removal,Water
Senior Community No
Tax ID 04081800012373
Ownership Fee Simple
SqFt Source 2520
Security Features Electric Alarm
Horse Property N
Special Listing Condition Standard
Read Less Info
Want to know what your home might be worth? Contact us for a FREE valuation!

Our team is ready to help you sell your home for the highest possible price ASAP









