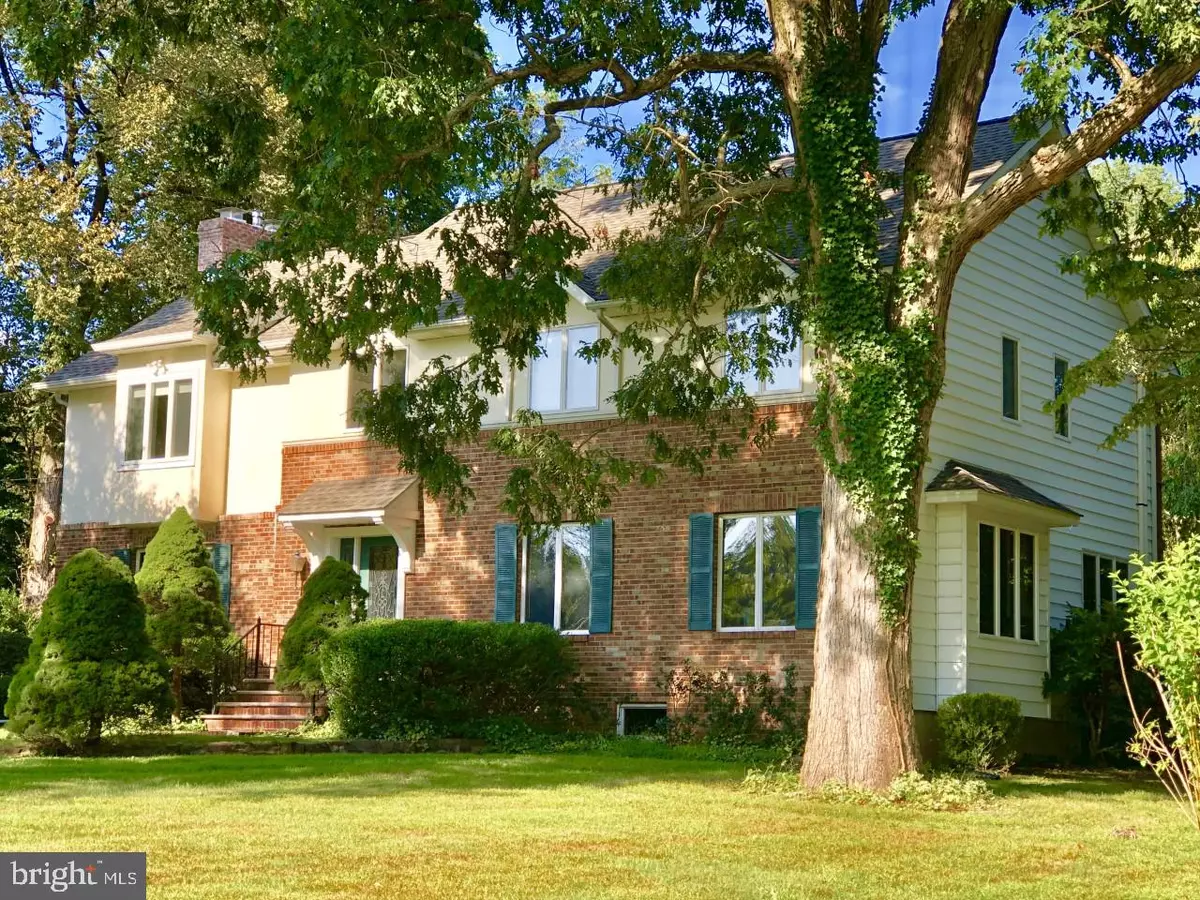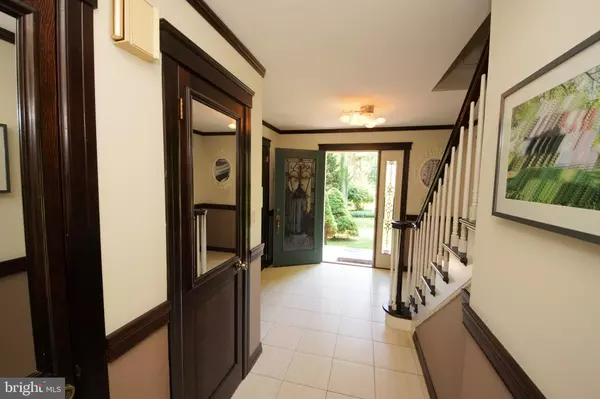Bought with Lionor Soto • Keller Williams Realty West Monmouth
$450,000
$450,000
For more information regarding the value of a property, please contact us for a free consultation.
4 Beds
3 Baths
3,120 SqFt
SOLD DATE : 06/06/2020
Key Details
Sold Price $450,000
Property Type Single Family Home
Sub Type Detached
Listing Status Sold
Purchase Type For Sale
Square Footage 3,120 sqft
Price per Sqft $144
Subdivision Not On List
MLS Listing ID NJME281698
Sold Date 06/06/20
Style Colonial
Bedrooms 4
Full Baths 2
Half Baths 1
HOA Y/N N
Abv Grd Liv Area 3,120
Year Built 1976
Available Date 2019-07-05
Annual Tax Amount $13,295
Tax Year 2018
Lot Size 1.120 Acres
Acres 1.12
Lot Dimensions 0.00 x 0.00
Property Sub-Type Detached
Source BRIGHT
Property Description
Set back off the road with seasonal views of the river, sits this beautiful 4 BR 2.5 bath home on 1.12 acres in Hopewell Township, NJ. New roof, New septic (2015), New well pump, private fence-in brick patio, hot tub, balcony deck, indoor coal grill, detached 2+ car garage includes a 2nd floor finished bonus room with balcony (art studio, billiard room or summer guest room.) Upgrades: 450 sq ft upstairs addition (could be master BR), solid wood doors throughout, porcelain tile flooring in baths and beautiful remodeled kitchen with wine fridge, Viking stove, Miele dishwasher and sliding doors to the courtyard with hot tub. 20 KW whole house generator with automatic transfer switch, 200 amp electric service panel, water softener system with a whole house filter. Partially finished basement. Come see this home today and move right it!
Location
State NJ
County Mercer
Area Hopewell Twp (21106)
Zoning R100
Rooms
Other Rooms Living Room, Dining Room, Bedroom 2, Bedroom 3, Bedroom 4, Kitchen, Family Room, Foyer, Breakfast Room, Bedroom 1, Exercise Room, Laundry, Mud Room, Attic, Bonus Room
Basement Partially Finished
Interior
Heating Baseboard - Hot Water
Cooling Central A/C
Fireplaces Type Brick
Fireplace Y
Heat Source Oil
Exterior
Parking Features Garage Door Opener
Garage Spaces 2.0
Fence Split Rail
Water Access N
Accessibility None
Total Parking Spaces 2
Garage Y
Building
Story 2
Above Ground Finished SqFt 3120
Sewer Septic Exists, Septic < # of BR
Water Well
Architectural Style Colonial
Level or Stories 2
Additional Building Above Grade, Below Grade
New Construction N
Schools
Elementary Schools Bear Tavern E.S.
Middle Schools Timberlane M.S.
High Schools Central H.S.
School District Hopewell Valley Regional Schools
Others
Senior Community No
Tax ID 06-00099 01-00004
Ownership Fee Simple
SqFt Source 3120
Special Listing Condition Standard
Read Less Info
Want to know what your home might be worth? Contact us for a FREE valuation!

Our team is ready to help you sell your home for the highest possible price ASAP









