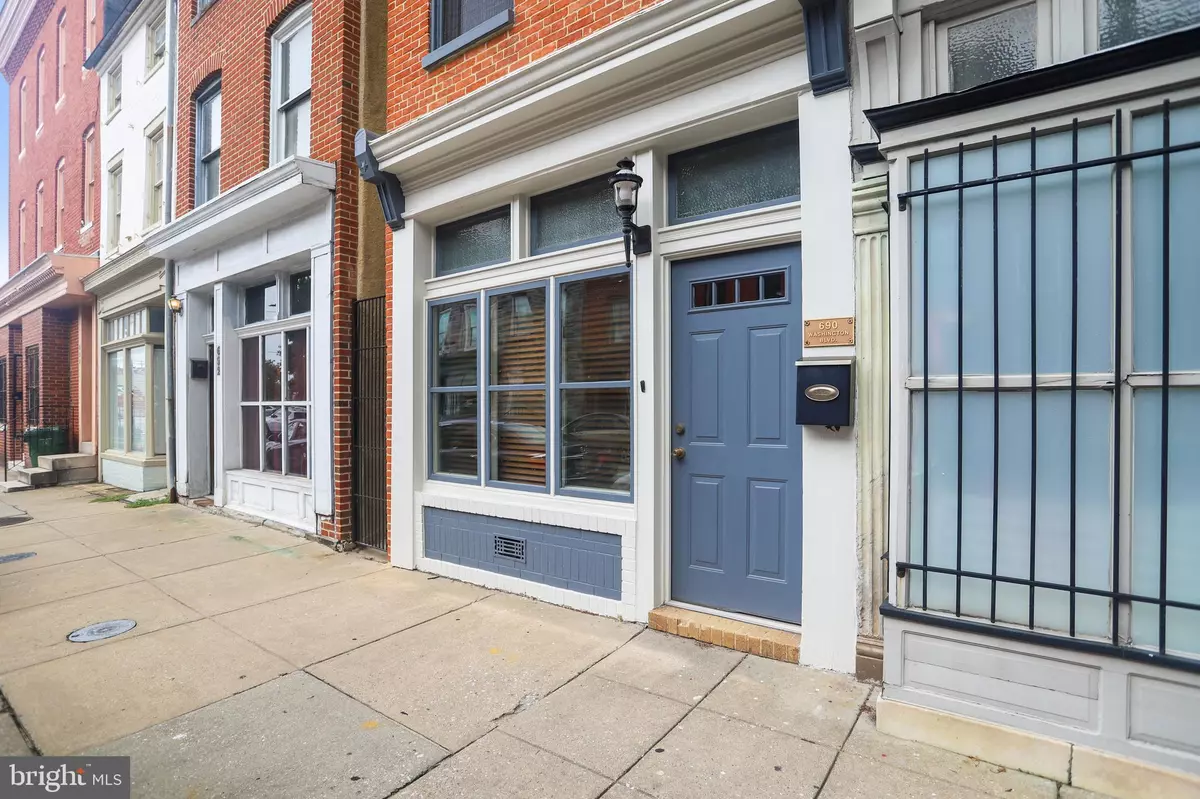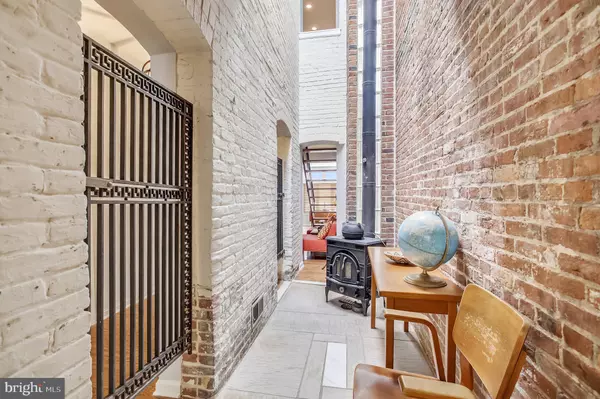Bought with Chi C Yan • Keller Williams Metropolitan
$320,000
$320,000
For more information regarding the value of a property, please contact us for a free consultation.
2 Beds
3 Baths
1,446 SqFt
SOLD DATE : 09/25/2020
Key Details
Sold Price $320,000
Property Type Townhouse
Sub Type Interior Row/Townhouse
Listing Status Sold
Purchase Type For Sale
Square Footage 1,446 sqft
Price per Sqft $221
Subdivision Ridgely'S Delight
MLS Listing ID MDBA519126
Sold Date 09/25/20
Style Federal
Bedrooms 2
Full Baths 2
Half Baths 1
HOA Y/N N
Abv Grd Liv Area 1,446
Year Built 1900
Available Date 2020-08-10
Annual Tax Amount $3,781
Tax Year 2019
Lot Size 1,050 Sqft
Acres 0.02
Property Sub-Type Interior Row/Townhouse
Source BRIGHT
Property Description
Completely gutted and restored by Bimini Builders in 1984, this contemporary, award-winning architectural gem greets you with an open plan first floor extending sixty feet from front to back and highlighted by a two-story atrium with skylights, a glass block light shaft, and a wood-burning stove. While the interior is contemporary, the exterior front and rear storefront facades were renovated to preserve the historic charm. Other features of this two-bedroom, two-bath gem include a second-floor balcony office space overlooking the atrium, a custom spiral staircase that leads to the third-floor guest bedroom, three transom windows glazed with translucent Florentine glass flooding the first floor with natural light and a spacious kitchen with a large island and two generous bays. Located in historic Ridgely's Delight, the home is just steps away from the University of Maryland Medical Center, Oriole Park at Camden Yards, M&T Bank Stadium, and MARC's Camden Line with service to Washington, DC. Other nearby amenities include pubs, restaurants, coffee shops, and a craft brewery. Schedule your showing today to see this truly amazing home for yourself.
Location
State MD
County Baltimore City
Zoning R-8
Direction Southwest
Rooms
Other Rooms Living Room, Kitchen, Family Room, Laundry, Office, Solarium
Basement Partial
Interior
Interior Features Built-Ins, Floor Plan - Open, Kitchen - Eat-In, Kitchen - Island, Kitchen - Table Space, Recessed Lighting, Skylight(s), Wood Stove, Spiral Staircase, Upgraded Countertops
Hot Water Electric
Heating Heat Pump(s)
Cooling Central A/C, Ceiling Fan(s)
Flooring Ceramic Tile, Hardwood
Equipment Cooktop, Disposal, Dryer - Front Loading, Dryer - Electric, ENERGY STAR Dishwasher, Range Hood, Refrigerator, Stainless Steel Appliances, Washer, Water Heater - High-Efficiency
Window Features Atrium,Double Pane,Skylights,Screens,Transom,Wood Frame
Appliance Cooktop, Disposal, Dryer - Front Loading, Dryer - Electric, ENERGY STAR Dishwasher, Range Hood, Refrigerator, Stainless Steel Appliances, Washer, Water Heater - High-Efficiency
Heat Source Electric
Laundry Main Floor
Exterior
Exterior Feature Roof
Water Access N
Roof Type Rubber
Accessibility 2+ Access Exits
Porch Roof
Garage N
Building
Story 2.5
Sewer Public Sewer
Water Public
Architectural Style Federal
Level or Stories 2.5
Additional Building Above Grade, Below Grade
Structure Type 9'+ Ceilings,Dry Wall,Brick
New Construction N
Schools
School District Baltimore City Public Schools
Others
Pets Allowed N
Senior Community No
Tax ID 0322040685A004
Ownership Fee Simple
SqFt Source Estimated
Security Features Main Entrance Lock,Security System,Smoke Detector
Acceptable Financing Cash, Conventional, FHA, VA, Other
Horse Property N
Listing Terms Cash, Conventional, FHA, VA, Other
Financing Cash,Conventional,FHA,VA,Other
Special Listing Condition Standard
Read Less Info
Want to know what your home might be worth? Contact us for a FREE valuation!

Our team is ready to help you sell your home for the highest possible price ASAP








