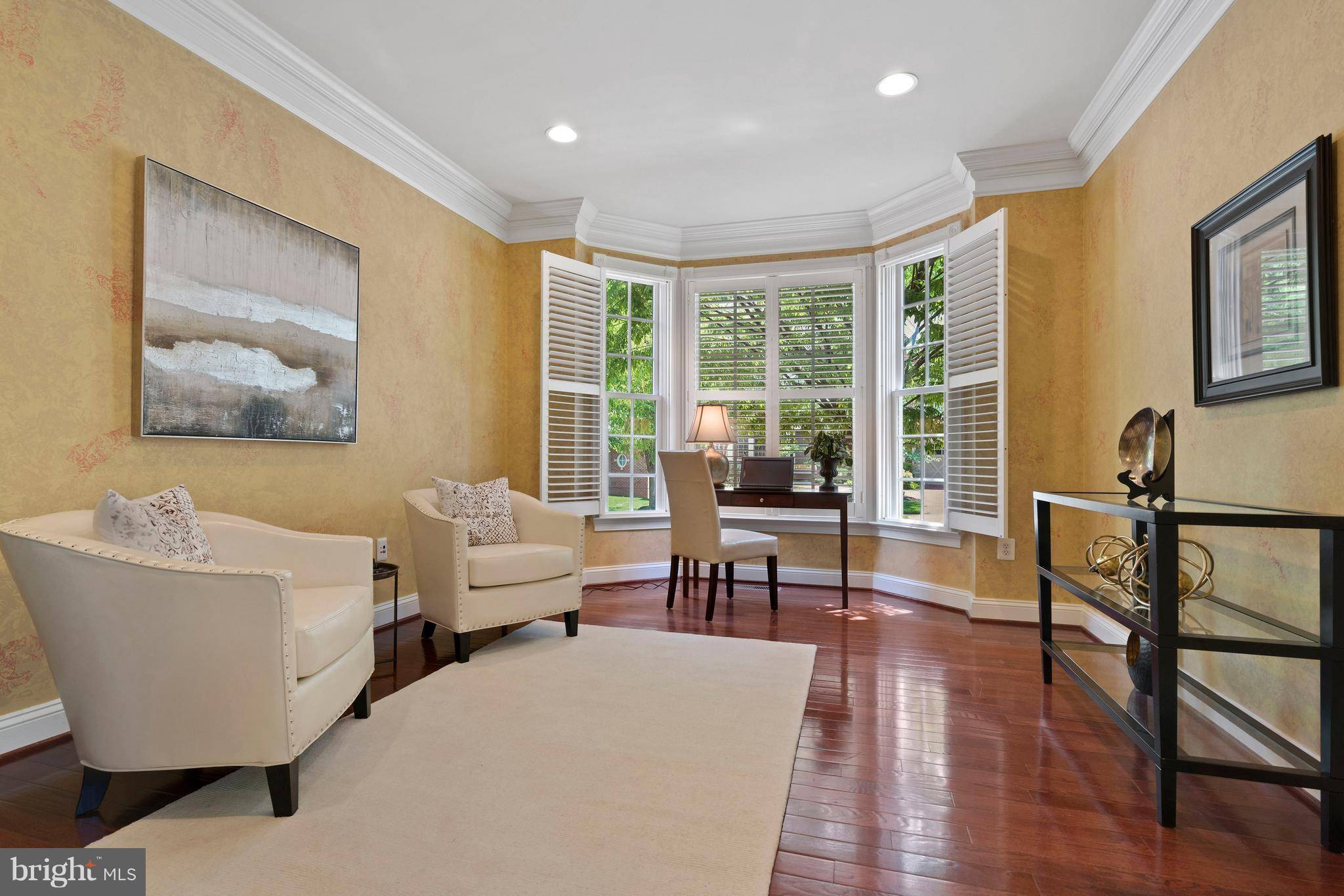Bought with Rodrigo J Cruz • Long & Foster Real Estate, Inc.
$1,150,000
$1,200,000
4.2%For more information regarding the value of a property, please contact us for a free consultation.
4 Beds
5 Baths
5,900 SqFt
SOLD DATE : 05/29/2018
Key Details
Sold Price $1,150,000
Property Type Single Family Home
Sub Type Detached
Listing Status Sold
Purchase Type For Sale
Square Footage 5,900 sqft
Price per Sqft $194
Subdivision Pickett'S Reserve
MLS Listing ID 1000434766
Sold Date 05/29/18
Style Traditional
Bedrooms 4
Full Baths 4
Half Baths 1
HOA Fees $91/qua
HOA Y/N Y
Abv Grd Liv Area 4,200
Year Built 2006
Available Date 2018-04-27
Annual Tax Amount $13,321
Tax Year 2017
Lot Size 8,252 Sqft
Acres 0.19
Property Sub-Type Detached
Source MRIS
Property Description
ELEVATOR, 4 sides Brick, Brick driveway, Cul-de-sac. LR w/2 story ceiling, Chef's kitchen w/Monogram appliances opens to both FR w/fireplace and adjacent sunroom. MBR + sitting rm w/gas FP & wet bar. Lux Mbath. Fully fin LL w/RecRm, FP, wet bar, media rm, office, exercise rm, bath & hobby rm. Security system, Central Vac. Rear patio w/sitting wall. Professional landscaping w/sprinklers & lighting.
Location
State VA
County Fairfax City
Zoning PD-R
Rooms
Other Rooms Living Room, Dining Room, Primary Bedroom, Bedroom 2, Bedroom 3, Bedroom 4, Kitchen, Game Room, Family Room, Den, Library, Foyer, Sun/Florida Room, Exercise Room, Laundry, Other, Utility Room
Basement Rear Entrance, Sump Pump, Full, Fully Finished, Heated, Improved, Outside Entrance, Walkout Stairs
Interior
Interior Features Family Room Off Kitchen, Kitchen - Gourmet, Kitchen - Island, Kitchen - Table Space, Dining Area, Kitchen - Eat-In, Primary Bath(s), Built-Ins, Chair Railings, Upgraded Countertops, Crown Moldings, Elevator, Window Treatments, Curved Staircase, Wainscotting, Wet/Dry Bar, Wood Floors, Recessed Lighting, Floor Plan - Open
Hot Water Natural Gas, 60+ Gallon Tank
Heating Central, Zoned, Forced Air, Humidifier
Cooling Central A/C, Zoned
Fireplaces Number 3
Fireplaces Type Mantel(s)
Equipment Central Vacuum, Cooktop, Dishwasher, Disposal, Dryer, Dryer - Front Loading, Extra Refrigerator/Freezer, Humidifier, Icemaker, Microwave, Oven - Double, Oven - Wall, Range Hood, Refrigerator, Six Burner Stove, Washer - Front Loading, Instant Hot Water, Water Heater, Oven - Self Cleaning
Fireplace Y
Window Features Bay/Bow,Casement,Double Pane,Insulated,Screens,Vinyl Clad
Appliance Central Vacuum, Cooktop, Dishwasher, Disposal, Dryer, Dryer - Front Loading, Extra Refrigerator/Freezer, Humidifier, Icemaker, Microwave, Oven - Double, Oven - Wall, Range Hood, Refrigerator, Six Burner Stove, Washer - Front Loading, Instant Hot Water, Water Heater, Oven - Self Cleaning
Heat Source Natural Gas
Exterior
Exterior Feature Brick, Patio(s)
Parking Features Garage - Front Entry, Garage Door Opener
Garage Spaces 2.0
Fence Partially
Community Features Alterations/Architectural Changes, Antenna, Commercial Vehicles Prohibited, Covenants, Fencing, Pets - Allowed, RV/Boat/Trail, Restrictions
Utilities Available Under Ground, Cable TV Available, Fiber Optics Available, Multiple Phone Lines
Amenities Available Common Grounds, Jog/Walk Path
Water Access N
Roof Type Shingle
Street Surface Paved
Accessibility Doors - Lever Handle(s), Elevator, 2+ Access Exits
Porch Brick, Patio(s)
Road Frontage City/County
Attached Garage 2
Total Parking Spaces 2
Garage Y
Building
Lot Description Landscaping, No Thru Street, Cul-de-sac
Story 3+
Sewer Public Sewer
Water Public
Architectural Style Traditional
Level or Stories 3+
Additional Building Above Grade, Below Grade
Structure Type 2 Story Ceilings,9'+ Ceilings,Dry Wall,High
New Construction N
Schools
School District Fairfax County Public Schools
Others
HOA Fee Include Common Area Maintenance
Senior Community No
Tax ID 364311
Ownership Fee Simple
Security Features Motion Detectors,Security System,Smoke Detector,Carbon Monoxide Detector(s)
Special Listing Condition Standard
Read Less Info
Want to know what your home might be worth? Contact us for a FREE valuation!

Our team is ready to help you sell your home for the highest possible price ASAP








