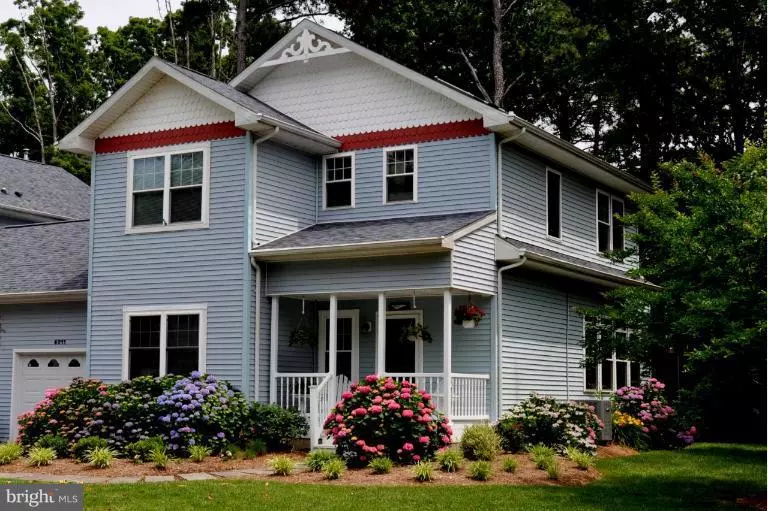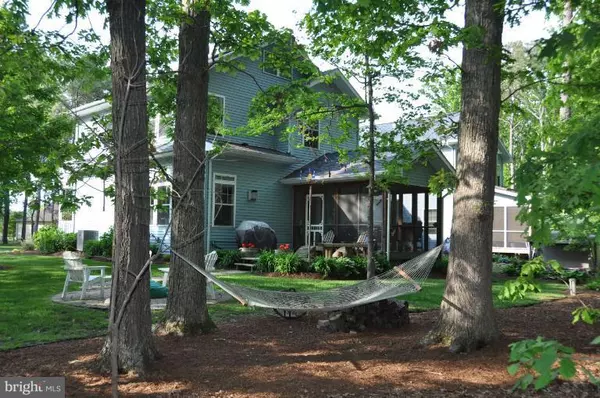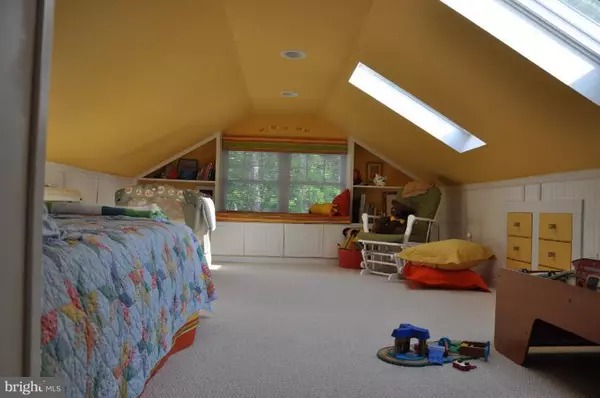Bought with Amy R Wibberley • Coldwell Banker Realty
$375,000
$399,900
6.2%For more information regarding the value of a property, please contact us for a free consultation.
4 Beds
3 Baths
1,898 SqFt
SOLD DATE : 05/13/2022
Key Details
Sold Price $375,000
Property Type Single Family Home
Sub Type Twin/Semi-Detached
Listing Status Sold
Purchase Type For Sale
Square Footage 1,898 sqft
Price per Sqft $197
Subdivision Bay Vista
MLS Listing ID MDTA2002344
Sold Date 05/13/22
Style Victorian
Bedrooms 4
Full Baths 2
Half Baths 1
HOA Y/N N
Abv Grd Liv Area 1,898
Year Built 2003
Annual Tax Amount $1,874
Tax Year 2022
Lot Size 0.257 Acres
Acres 0.26
Property Sub-Type Twin/Semi-Detached
Source BRIGHT
Property Description
Many upgrades throughout this home. Over 2000 sq.ft. of living space. The main floor features an open floor plan with 9 ft ceilings, hardwood floors, a den/office/5th bedroom, a screen porch and out door deck. The second floor features 3 bedrooms and 2 baths. The third floor is a bedroom/office/flex space and a room for storage. The house has a one car garage. Recent improvements to the property include: New heat pump in 2021, new windows in living roo m 2018 with next day blinds, New stove and microwave in 2022, New dishwasher in 2018, Next day blinds on the screen porch, whole house painted in 2017. Close to restaurants and marinas. Home is now vacant znd easy to show.
Location
State MD
County Talbot
Zoning VC
Direction West
Rooms
Other Rooms Living Room, Dining Room, Primary Bedroom, Bedroom 2, Bedroom 3, Bedroom 4, Kitchen, Den, Study, Laundry, Other, Storage Room, Attic
Interior
Interior Features Combination Kitchen/Dining, Combination Kitchen/Living, Kitchen - Island, Combination Dining/Living, Built-Ins, Crown Moldings, Primary Bath(s), Window Treatments, Wainscotting, Wood Floors, Floor Plan - Open
Hot Water Electric
Heating Heat Pump(s), Other
Cooling Ceiling Fan(s), Heat Pump(s)
Fireplaces Number 1
Fireplaces Type Gas/Propane
Equipment Dishwasher, Disposal, Dryer, Microwave, Refrigerator, Stove, Washer
Fireplace Y
Window Features Double Pane,Screens,Skylights
Appliance Dishwasher, Disposal, Dryer, Microwave, Refrigerator, Stove, Washer
Heat Source Electric
Laundry Main Floor
Exterior
Exterior Feature Deck(s), Porch(es), Screened
Parking Features Garage Door Opener, Garage - Front Entry
Garage Spaces 1.0
Utilities Available Cable TV Available, Propane
Amenities Available None
Water Access N
View Water
Roof Type Shingle
Street Surface Gravel
Accessibility None
Porch Deck(s), Porch(es), Screened
Road Frontage Private, Road Maintenance Agreement
Attached Garage 1
Total Parking Spaces 1
Garage Y
Building
Lot Description Backs to Trees, Cul-de-sac
Story 2
Foundation Block, Pillar/Post/Pier, Crawl Space
Above Ground Finished SqFt 1898
Sewer Public Sewer
Water Filter, Well
Architectural Style Victorian
Level or Stories 2
Additional Building Above Grade, Below Grade
Structure Type 9'+ Ceilings,Dry Wall
New Construction N
Schools
School District Talbot County Public Schools
Others
Pets Allowed Y
HOA Fee Include None
Senior Community No
Tax ID 2105195810
Ownership Fee Simple
SqFt Source 1898
Acceptable Financing Cash, Conventional, FHA, USDA, VA
Horse Property N
Listing Terms Cash, Conventional, FHA, USDA, VA
Financing Cash,Conventional,FHA,USDA,VA
Special Listing Condition Standard
Pets Allowed No Pet Restrictions
Read Less Info
Want to know what your home might be worth? Contact us for a FREE valuation!

Our team is ready to help you sell your home for the highest possible price ASAP









