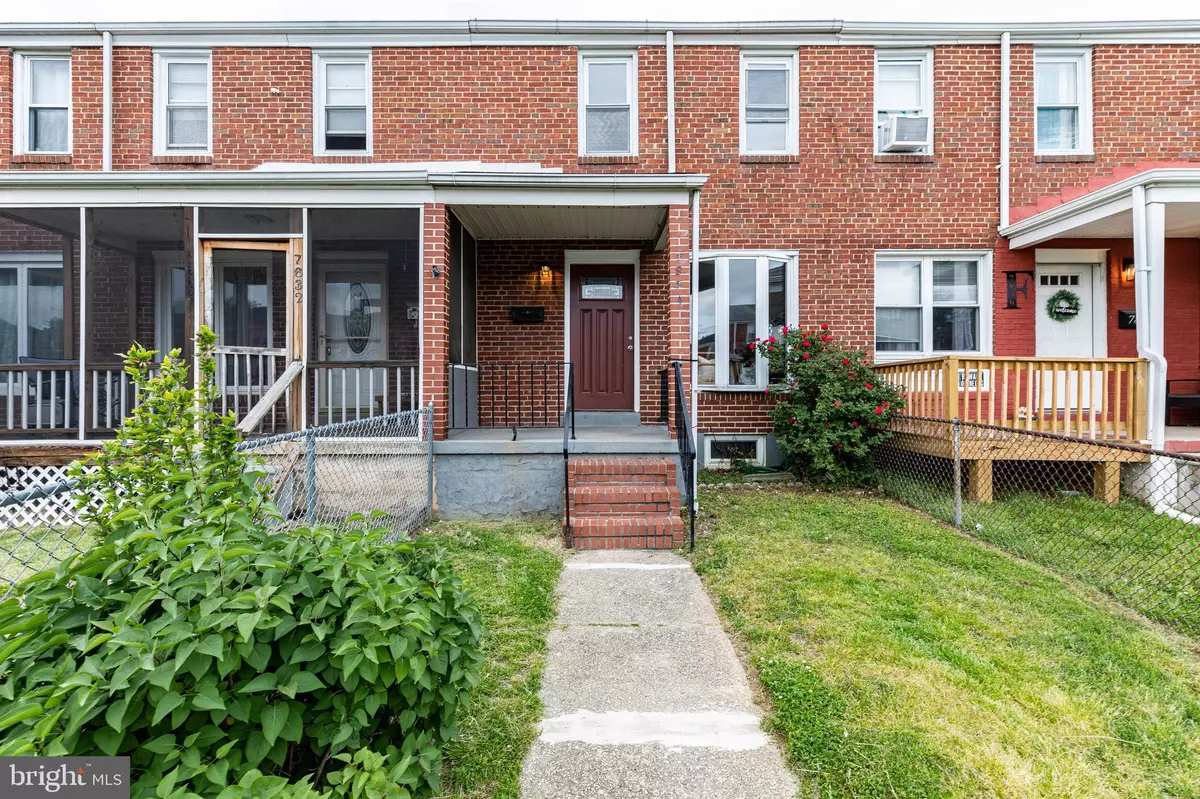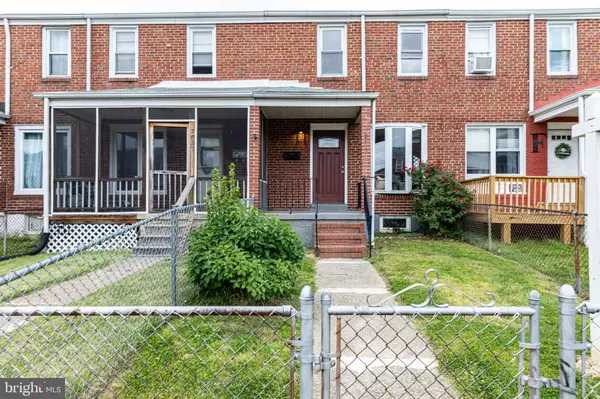Bought with Tanya K Hall • Bay View Realty
$200,000
$200,000
For more information regarding the value of a property, please contact us for a free consultation.
3 Beds
2 Baths
1,424 SqFt
SOLD DATE : 06/10/2022
Key Details
Sold Price $200,000
Property Type Townhouse
Sub Type Interior Row/Townhouse
Listing Status Sold
Purchase Type For Sale
Square Footage 1,424 sqft
Price per Sqft $140
Subdivision Dundalk
MLS Listing ID MDBC2036128
Sold Date 06/10/22
Style Federal
Bedrooms 3
Full Baths 2
HOA Y/N N
Abv Grd Liv Area 1,024
Year Built 1955
Available Date 2022-05-26
Annual Tax Amount $3,809
Tax Year 2021
Lot Size 1,600 Sqft
Acres 0.04
Property Sub-Type Interior Row/Townhouse
Source BRIGHT
Property Description
Wonderfully renovated home in Dundalk with many recent updates! This 3BR/2BA home with a finished basement, fenced front yard and a rear driveway offering 2-car tandem parking. Enter the home into the spacious and bright living room - you will immediately notice the beautiful wood floors that run from the first to 2nd level hallway. Head toward the rear of the 1st level to find an ample dining space and a well-appointed kitchen including stainless steel appliances, granite countertops, and plenty of cabinet space. There is a walk out to the rear parking area. Upstairs there is a newly renovated bathroom with classic subway tile, a skylight, and a nook for linens/storage. There are 3 bedrooms at this level, all of which have been freshly carpeted. The basement includes another renovated full bathroom and a large family room with recessed lighting and ceramic tile. The rear of the basement is the unfinished utility area with washer/dryer, sump pump, and 90% furnace. In addition to all of the features described, the home includes a brand new roof, has been freshly painted throughout, has a brand new AC condenser and fridge. Seller is offering a $500 credit toward a warranty of your choice and additionally is offering a $3,000 toward Buyer's closing costs in conjunction with Dundalk Renaissance Corporation (no counseling required).
Location
State MD
County Baltimore
Zoning R
Direction Northwest
Rooms
Other Rooms Living Room, Dining Room, Bedroom 2, Bedroom 3, Kitchen, Family Room, Bedroom 1, Bathroom 1, Bathroom 2
Basement Connecting Stairway, Improved, Partially Finished, Sump Pump
Interior
Interior Features Carpet, Recessed Lighting, Upgraded Countertops, Bathroom - Tub Shower, Wood Floors
Hot Water Natural Gas
Cooling Central A/C
Flooring Hardwood, Ceramic Tile, Carpet
Equipment Built-In Microwave, Dishwasher, Dryer - Electric, Exhaust Fan, Oven/Range - Gas, Refrigerator, Washer, Water Heater
Fireplace N
Window Features Vinyl Clad,Double Hung
Appliance Built-In Microwave, Dishwasher, Dryer - Electric, Exhaust Fan, Oven/Range - Gas, Refrigerator, Washer, Water Heater
Heat Source Natural Gas
Laundry Basement, Has Laundry
Exterior
Garage Spaces 2.0
Fence Chain Link
Water Access N
Roof Type Shingle
Accessibility None
Total Parking Spaces 2
Garage N
Building
Lot Description Front Yard, Level
Story 3
Foundation Block
Above Ground Finished SqFt 1024
Sewer Public Sewer
Water Public
Architectural Style Federal
Level or Stories 3
Additional Building Above Grade, Below Grade
Structure Type Dry Wall
New Construction N
Schools
School District Baltimore County Public Schools
Others
Senior Community No
Tax ID 04151502470350
Ownership Ground Rent
SqFt Source 1424
Special Listing Condition Standard
Read Less Info
Want to know what your home might be worth? Contact us for a FREE valuation!

Our team is ready to help you sell your home for the highest possible price ASAP









