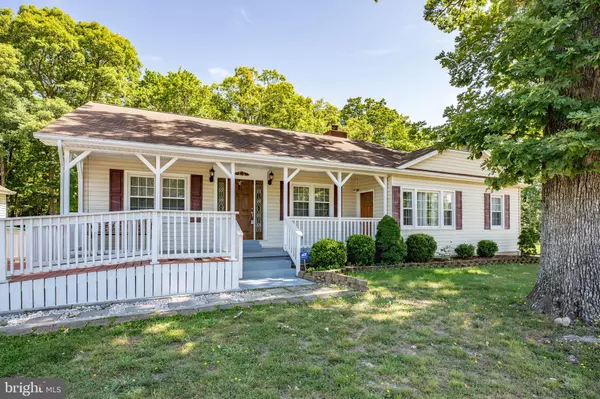Bought with Daniel St. Cyr • United Real Estate Premier, Inc.
$500,000
$479,900
4.2%For more information regarding the value of a property, please contact us for a free consultation.
3 Beds
2 Baths
2,112 SqFt
SOLD DATE : 08/26/2021
Key Details
Sold Price $500,000
Property Type Single Family Home
Sub Type Detached
Listing Status Sold
Purchase Type For Sale
Square Footage 2,112 sqft
Price per Sqft $236
Subdivision None Available
MLS Listing ID VAST233520
Sold Date 08/26/21
Style Ranch/Rambler
Bedrooms 3
Full Baths 2
HOA Y/N N
Abv Grd Liv Area 2,112
Year Built 1961
Available Date 2021-06-29
Annual Tax Amount $3,522
Tax Year 2020
Lot Size 1.800 Acres
Acres 1.8
Property Sub-Type Detached
Source BRIGHT
Property Description
You have houses and then you have a home. This has been a great gathering place with so much warmth. These are the words of the current owners of 655 Courthouse Road and now this estate is ready for its next owner(s)!
Originally built in 1966, the estate spans a total of approximately 1.5 acres and includes three structures the principal residence, a bonus building and shed.
The principal residence has three bedrooms and two baths and spans approximately 2,400 square feet. Beige in color with burgundy shutters, an ADA ramp with new railing wraps up to its front porch. The charming swing conveys and there is plenty of room for a rocking chair or two as well.
Inside awaits a bright and open floor plan complete with hardwood/laminate floors and crown molding throughout its main level. Main level features include a living room that seamlessly flows into its chandelier-clad dining room, a bonus room and multiple large closets. There is so much flexibility within this space and much of it has just been professionally painted!
Moving to its kitchen, there is plenty of elbow room. The kitchen has dark countertops, white cabinetry with oodles of space and select glass door accents, a tasteful backsplash and stainless-steel appliances. Off the kitchen is French door access to the back porch with a ramp and a side door to the outside building.
The primary bedroom has its own entrance (door access to the front porch) and features a stone clad stove-fireplace, ceiling fan, large windows and ensuite bath. The ensuite bathroom has a large walk-in shower (ADA accessible) and closet space. The additional bedroom on the main level has ample closet space - the laundry room as well as final full bath (with shower/tub combo) are nearby. Stairs lead to the carpeted upper level where the final bedroom with sloped ceilings awaits. This can be the perfect gym, tranquil office area, second family room or bedroom.
Beyond the principal residence, youll find a carpeted bonus building approximately 600 square feet in size. It is primed to be the perfect gathering spot and/or multipurpose room. It is similar in color to the principal residence with light brick accents. The building has 20-foot ceilings, is beaming with light and has its own electric and HVAC set-up. Previously, the space was used as a small church, but could now easily be a recreation room, media room (envision a projector in this space!) and/or anything in between. Outside, there is tons of parking in front of the bonus building and main residence!
In the back yard you will find a large shed sitting on a concrete pad. With walk-up steps, windows and matching the color scheme of the residence, there is plenty of storage space and room for a mower and gardening tools! In addition to the yards expansive green space and towering trees out front, a line of trees in the back provides an excellent buffer.
Core component-wise, the home is on well water with a relatively new septic set-up. The home has a Rainsoft water softener system as well as a sulfur filtration system, making it as purified as possible. The basement has been professionally water proofed and is ready to be finished!
Location-wise, 655 Courthouse Road is within one mile of its designated schools Winding Creek Elementary, Rodney E. Thompson Middle and Colonial Forge High School. For everyday needs, Embrey Mill Town Center (currently with a new Publix) is less than a mile away. For commuters, the Stafford Interstate 95 exit is less than two minutes from its doorstep and the Brooke VRE station is within 15 minutes.
With its open spaces, dynamic buildings and amazing location, 655 Courthouse Road is an offering like no other!
Location
State VA
County Stafford
Zoning A1
Rooms
Basement Unfinished, Walkout Stairs
Main Level Bedrooms 2
Interior
Interior Features Water Treat System, Breakfast Area, Carpet, Entry Level Bedroom, Family Room Off Kitchen, Floor Plan - Open, Formal/Separate Dining Room, Primary Bath(s), Wood Floors
Hot Water Electric
Heating Forced Air
Cooling Central A/C, Ceiling Fan(s)
Flooring Hardwood, Carpet
Fireplaces Number 1
Fireplaces Type Wood
Equipment Washer, Dryer, Built-In Microwave, Stove, Refrigerator, Icemaker
Fireplace Y
Appliance Washer, Dryer, Built-In Microwave, Stove, Refrigerator, Icemaker
Heat Source Electric
Exterior
Exterior Feature Porch(es), Wrap Around
Water Access N
Accessibility Accessible Switches/Outlets, Doors - Lever Handle(s), Grab Bars Mod, Level Entry - Main, Ramp - Main Level, Roll-in Shower
Porch Porch(es), Wrap Around
Garage N
Building
Lot Description Backs to Trees, Level
Story 3
Above Ground Finished SqFt 2112
Sewer On Site Septic, Septic < # of BR
Water Well
Architectural Style Ranch/Rambler
Level or Stories 3
Additional Building Above Grade, Below Grade
New Construction N
Schools
Elementary Schools Winding Creek
Middle Schools Rodney Thompson
High Schools Colonial Forge
School District Stafford County Public Schools
Others
Senior Community No
Tax ID 29- - - -41
Ownership Fee Simple
SqFt Source 2112
Security Features Security System
Special Listing Condition Standard
Read Less Info
Want to know what your home might be worth? Contact us for a FREE valuation!

Our team is ready to help you sell your home for the highest possible price ASAP









