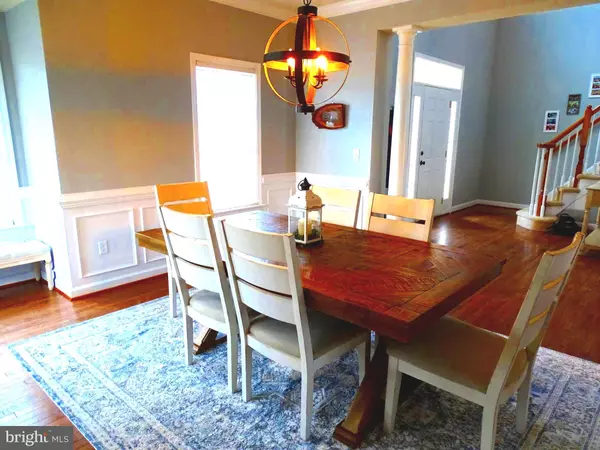Bought with Rhonda A Johnson • Keller Williams Capital Properties
$488,000
$490,000
0.4%For more information regarding the value of a property, please contact us for a free consultation.
5 Beds
3 Baths
2,752 SqFt
SOLD DATE : 12/13/2021
Key Details
Sold Price $488,000
Property Type Single Family Home
Sub Type Detached
Listing Status Sold
Purchase Type For Sale
Square Footage 2,752 sqft
Price per Sqft $177
Subdivision Lee'S Crossing
MLS Listing ID VASP2000145
Sold Date 12/13/21
Style Traditional
Bedrooms 5
Full Baths 3
HOA Fees $46/qua
HOA Y/N Y
Abv Grd Liv Area 2,752
Year Built 2005
Available Date 2021-10-15
Annual Tax Amount $2,726
Tax Year 2021
Lot Size 9,240 Sqft
Acres 0.21
Property Sub-Type Detached
Source BRIGHT
Property Description
Interior pictures will be uploaded soon!!Welcome home to this beautiful and well maintained 3 level colonial in Lee s Crossing. The 2 story entrance with a balcony overlooking the foyer from upstairs is just the beginning. The formal dining room to the right has beautifully detailed wainscoting and columns, as well as a bay area with several windows that allow for natural lighting. The over-sized kitchen is recently remodeled with granite countertops, gas range, stainless steel appliances, a beautiful complimenting back-splash, tile floor, and a wine cooler. Relax in the family room with cathedral ceilings, Palladian windows all around, and a gas fireplace to warm you on cold nights. The main level also boasts an additional bedroom,for guests, a full bathroom and laundry. The whole main floor is spacious and inviting. The primary bedroom is very spacious with a walk in closet and a luxurious bathroom. Relax on your patio in your fenced backyard, and enjoy the peace that comes from being located in a cul-de-sac with a common area beside it for increased privacy. This house is centrally located to Cosner's Corner, Central Park and all commuting options. This is an amazing home and won't last long.
Location
State VA
County Spotsylvania
Zoning R1
Rooms
Other Rooms Dining Room, Primary Bedroom, Bedroom 2, Bedroom 3, Bedroom 4, Bedroom 5, Kitchen, Family Room, Basement, Laundry, Bathroom 2, Bathroom 3, Primary Bathroom
Basement Connecting Stairway, Full, Outside Entrance, Sump Pump, Unfinished, Walkout Stairs, Windows, Rough Bath Plumb
Main Level Bedrooms 1
Interior
Interior Features Ceiling Fan(s), Chair Railings, Crown Moldings, Dining Area, Entry Level Bedroom, Family Room Off Kitchen, Formal/Separate Dining Room, Kitchen - Eat-In, Pantry, Primary Bath(s), Soaking Tub, Upgraded Countertops, Wainscotting, Walk-in Closet(s), Window Treatments, Wood Floors
Hot Water Natural Gas
Heating Forced Air
Cooling Central A/C
Flooring Hardwood, Luxury Vinyl Plank, Tile/Brick, Carpet
Fireplaces Number 1
Fireplaces Type Fireplace - Glass Doors, Gas/Propane
Equipment Built-In Microwave, Dishwasher, Disposal, Dryer, Icemaker, Oven/Range - Gas, Refrigerator, Stainless Steel Appliances, Washer
Fireplace Y
Appliance Built-In Microwave, Dishwasher, Disposal, Dryer, Icemaker, Oven/Range - Gas, Refrigerator, Stainless Steel Appliances, Washer
Heat Source Natural Gas, Electric
Laundry Main Floor
Exterior
Exterior Feature Patio(s), Porch(es)
Parking Features Garage - Front Entry
Garage Spaces 2.0
Fence Board, Wood
Amenities Available Tot Lots/Playground
Water Access N
Accessibility None
Porch Patio(s), Porch(es)
Attached Garage 2
Total Parking Spaces 2
Garage Y
Building
Story 3
Foundation Concrete Perimeter
Above Ground Finished SqFt 2752
Sewer Public Sewer
Water Public
Architectural Style Traditional
Level or Stories 3
Additional Building Above Grade
Structure Type 9'+ Ceilings,Cathedral Ceilings
New Construction N
Schools
School District Spotsylvania County Public Schools
Others
HOA Fee Include Common Area Maintenance,Insurance,Management
Senior Community No
Tax ID 37K3-179-
Ownership Fee Simple
SqFt Source 2752
Acceptable Financing Cash, Conventional, FHA, VA
Listing Terms Cash, Conventional, FHA, VA
Financing Cash,Conventional,FHA,VA
Special Listing Condition Standard
Read Less Info
Want to know what your home might be worth? Contact us for a FREE valuation!

Our team is ready to help you sell your home for the highest possible price ASAP









