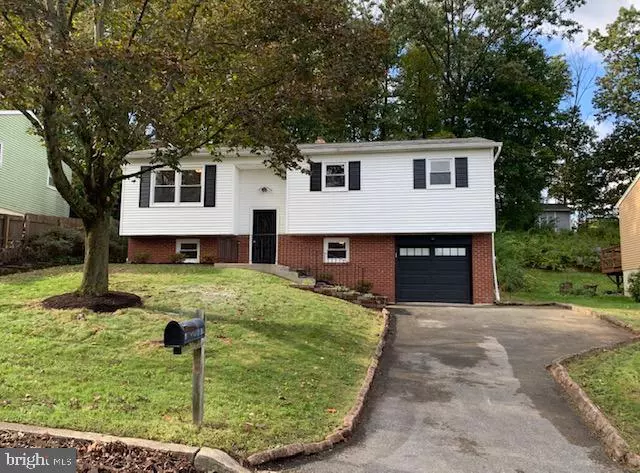Bought with Justin M Mancias • Keller Williams Platinum Realty
$255,000
$249,900
2.0%For more information regarding the value of a property, please contact us for a free consultation.
4 Beds
3 Baths
2,520 SqFt
SOLD DATE : 10/22/2021
Key Details
Sold Price $255,000
Property Type Single Family Home
Sub Type Detached
Listing Status Sold
Purchase Type For Sale
Square Footage 2,520 sqft
Price per Sqft $101
Subdivision None Available
MLS Listing ID PABK2000495
Sold Date 10/22/21
Style Bi-level
Bedrooms 4
Full Baths 2
Half Baths 1
HOA Y/N N
Abv Grd Liv Area 1,800
Year Built 1976
Available Date 2021-10-18
Annual Tax Amount $4,120
Tax Year 2021
Lot Size 10,018 Sqft
Acres 0.23
Lot Dimensions 64x134x86x134
Property Sub-Type Detached
Source BRIGHT
Property Description
Completely redone bilevel in Mifflin Schools. 3BRs on main level, and a 4th BR on lower level. 2 full baths on main level, powder room on lower level. Bright and beautiful kitchen, granite countertops, farm sink, new lighting, spacious and inviting. Door to enclosed screened porch in rear, and an adjoining small deck. LR and dining area plus kitchen is all open and brand new. The BRs on the main level all have new carpet and closets. The two full baths are very well-done, brand new. Both have a tub/shower unit. In the lower level is the family room with a brick wood-burning fireplace w. mantel and hearth. 4th BR, laundry hook-up/utility area are on the lower level with the FR. The garage is over-sized (in length) and has an opener. The driveway outside has an extra width for an additional car. Smoke and CO detectors are included. Roof is 2 years old, plus there are all new windows and doors in the house. Patio area in rear, small yard area. Hill behind the house is mostly ivy-covered, provides peace and privacy. Red maple tree in front yard, and also a dogwood. Some new shrubbery and landscaping. Very nicely done, inside and out!
Location
State PA
County Berks
Area Cumru Twp (10239)
Zoning RESIDENTIAL
Direction North
Rooms
Other Rooms Living Room, Dining Room, Bedroom 2, Bedroom 3, Bedroom 4, Kitchen, Family Room, Foyer, Bedroom 1, Utility Room, Bathroom 1, Bathroom 2, Half Bath
Basement Daylight, Full, Full, Garage Access, Heated, Partially Finished, Walkout Level
Main Level Bedrooms 3
Interior
Interior Features Carpet, Combination Kitchen/Dining, Dining Area, Floor Plan - Open, Kitchen - Eat-In, Primary Bath(s), Tub Shower, Upgraded Countertops
Hot Water Electric
Heating Forced Air
Cooling Central A/C
Flooring Carpet, Vinyl
Fireplaces Number 1
Fireplaces Type Brick, Mantel(s), Wood
Equipment Built-In Microwave, Built-In Range, Dishwasher, Washer/Dryer Hookups Only, Water Heater
Furnishings No
Fireplace Y
Window Features Replacement
Appliance Built-In Microwave, Built-In Range, Dishwasher, Washer/Dryer Hookups Only, Water Heater
Heat Source Oil
Laundry Hookup, Lower Floor
Exterior
Exterior Feature Deck(s), Enclosed, Patio(s), Screened
Parking Features Garage - Front Entry, Garage Door Opener, Inside Access, Oversized
Garage Spaces 3.0
Utilities Available Cable TV Available, Electric Available, Sewer Available, Water Available
Water Access N
View Street, Trees/Woods
Roof Type Shingle
Street Surface Paved
Accessibility None
Porch Deck(s), Enclosed, Patio(s), Screened
Road Frontage Boro/Township
Attached Garage 1
Total Parking Spaces 3
Garage Y
Building
Lot Description Backs to Trees, Front Yard, Landscaping, Road Frontage, SideYard(s)
Story 2
Foundation Block
Above Ground Finished SqFt 1800
Sewer Public Sewer
Water Public
Architectural Style Bi-level
Level or Stories 2
Additional Building Above Grade, Below Grade
Structure Type Dry Wall
New Construction N
Schools
School District Governor Mifflin
Others
Pets Allowed Y
Senior Community No
Tax ID 39-4395-15-52-3712
Ownership Fee Simple
SqFt Source 2520
Security Features Carbon Monoxide Detector(s),Smoke Detector
Acceptable Financing Cash, FHA, VA, Conventional
Listing Terms Cash, FHA, VA, Conventional
Financing Cash,FHA,VA,Conventional
Special Listing Condition Standard
Pets Allowed No Pet Restrictions
Read Less Info
Want to know what your home might be worth? Contact us for a FREE valuation!

Our team is ready to help you sell your home for the highest possible price ASAP









