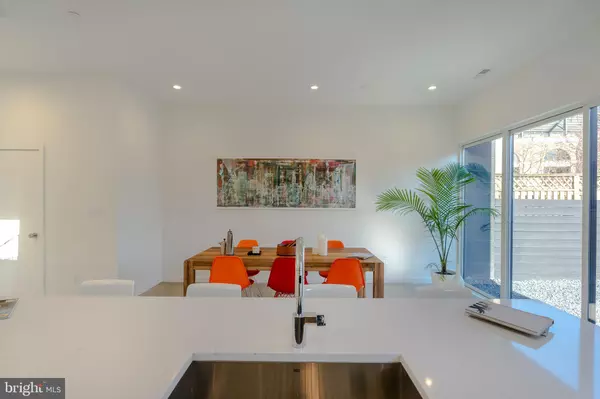Bought with Claudia Cristina Towles • Coldwell Banker Realty
$665,000
$665,000
For more information regarding the value of a property, please contact us for a free consultation.
4 Beds
4 Baths
2,600 SqFt
SOLD DATE : 10/23/2020
Key Details
Sold Price $665,000
Property Type Single Family Home
Sub Type Detached
Listing Status Sold
Purchase Type For Sale
Square Footage 2,600 sqft
Price per Sqft $255
Subdivision Ridgely'S Delight
MLS Listing ID MDBA501008
Sold Date 10/23/20
Style Contemporary
Bedrooms 4
Full Baths 3
Half Baths 1
HOA Y/N N
Abv Grd Liv Area 2,600
Year Built 2020
Available Date 2020-03-07
Annual Tax Amount $35
Tax Year 2019
Lot Size 1,518 Sqft
Acres 0.03
Property Sub-Type Detached
Source BRIGHT
Property Description
OPEN HOUSE CANCELLED - PROPERTY IS ACTIVE UNDER CONTRACT ACCEPTING BACK UP OFFERS. New construction by award-winning PI.KL Studio. "The Lighthouse" at 551 S Paca St. features Scandinavian-inspired light-filled spaces and modern Japanese material sensibilities offering 2,600 SF of new construction (eligible for a tax credit/phase-in), two-car parking and ten ft high ceilings throughout. This four-bed, three and a half -bath stylish, contemporary townhome offers an open plan main level with polished concrete floor, large sliding doors that open to the back patio, gourmet kitchen with custom wood cabinets, ten-foot island, stainless steel appliances, and quartz countertops. A grand central stair with contemporary detailing introduces natural solid wood floors and connects to the upper-level master suite with luxury bathroom and closet, spacious bedrooms and a top-floor guest/party/playroom with kitchenette. The finished roof deck features 360-views of Baltimore's skyline. The use of contemporary light-colored brick with dark-stained wood accents echo the rustic textures of the surrounding neighborhood while introducing large window openings for the ultimate contemporary lifestyle experience. The Lighthouse is located on a 20+ ft wide corner lot in the Historic Ridgely's Delight neighborhood, one block from Camden Yards and Camden MTA Station with direct service to Washington DC, steps from M&T Stadium, Inner Harbor and University of Maryland Medical Center with immediate access to I-95 and Baltimore/Washington Parkway.General Building Information - concrete slab on grade, no basement, steel columns, wood construction, brick veneer, Hardie panel siding, stained hardwood siding, wood and vinyl windows & doors, wood roof deck, sidewalks on 2 sides.Finishes - Polished concrete floor, solid hardwood flooring, porcelain and ceramic tile. Appliances - Dishwasher, Refrigerator with French doors and built-in ice and water, gas stovetop, stovetop hood, built-in wall oven and microwave, under-counter wine refrigerator, washer and dryer, Insinkerator.Custom entry and fence cladding, siding and swing gates, steel window frame at the back window, steel stair railing, living room rolling cabinet, dark wood kitchen island finish, bathroom mirrors. Parking - two-car parking area in fenced rear yard and a manually operable gate access.
Location
State MD
County Baltimore City
Zoning R-8
Rooms
Other Rooms Living Room, Dining Room, Primary Bedroom, Bedroom 2, Bedroom 3, Bedroom 4, Kitchen, Bathroom 2, Bathroom 3, Primary Bathroom, Half Bath
Interior
Interior Features Ceiling Fan(s), Floor Plan - Open, Kitchen - Gourmet, Primary Bath(s), Pantry, Recessed Lighting, Soaking Tub, Upgraded Countertops, Wet/Dry Bar, Walk-in Closet(s), Wood Floors
Hot Water Electric
Heating Forced Air
Cooling Central A/C, Ceiling Fan(s)
Flooring Hardwood, Concrete
Equipment Built-In Microwave, Built-In Range, Disposal, ENERGY STAR Dishwasher, ENERGY STAR Refrigerator, ENERGY STAR Clothes Washer, Energy Efficient Appliances, Range Hood, Stainless Steel Appliances, Water Heater - High-Efficiency
Furnishings No
Fireplace N
Appliance Built-In Microwave, Built-In Range, Disposal, ENERGY STAR Dishwasher, ENERGY STAR Refrigerator, ENERGY STAR Clothes Washer, Energy Efficient Appliances, Range Hood, Stainless Steel Appliances, Water Heater - High-Efficiency
Heat Source Natural Gas
Laundry Upper Floor
Exterior
Exterior Feature Deck(s), Brick, Patio(s)
Water Access N
View City, Trees/Woods
Roof Type Rubber
Accessibility None
Porch Deck(s), Brick, Patio(s)
Garage N
Building
Lot Description Corner, Backs to Trees, No Thru Street, Premium, Private, Other
Story 3
Foundation Slab
Sewer Public Sewer
Water Public
Architectural Style Contemporary
Level or Stories 3
Additional Building Above Grade, Below Grade
Structure Type 9'+ Ceilings
New Construction Y
Schools
School District Baltimore City Public Schools
Others
Senior Community No
Tax ID 0322060861 084
Ownership Fee Simple
SqFt Source Estimated
Acceptable Financing Cash, Conventional, FHA, VA
Horse Property N
Listing Terms Cash, Conventional, FHA, VA
Financing Cash,Conventional,FHA,VA
Special Listing Condition Standard
Read Less Info
Want to know what your home might be worth? Contact us for a FREE valuation!

Our team is ready to help you sell your home for the highest possible price ASAP








