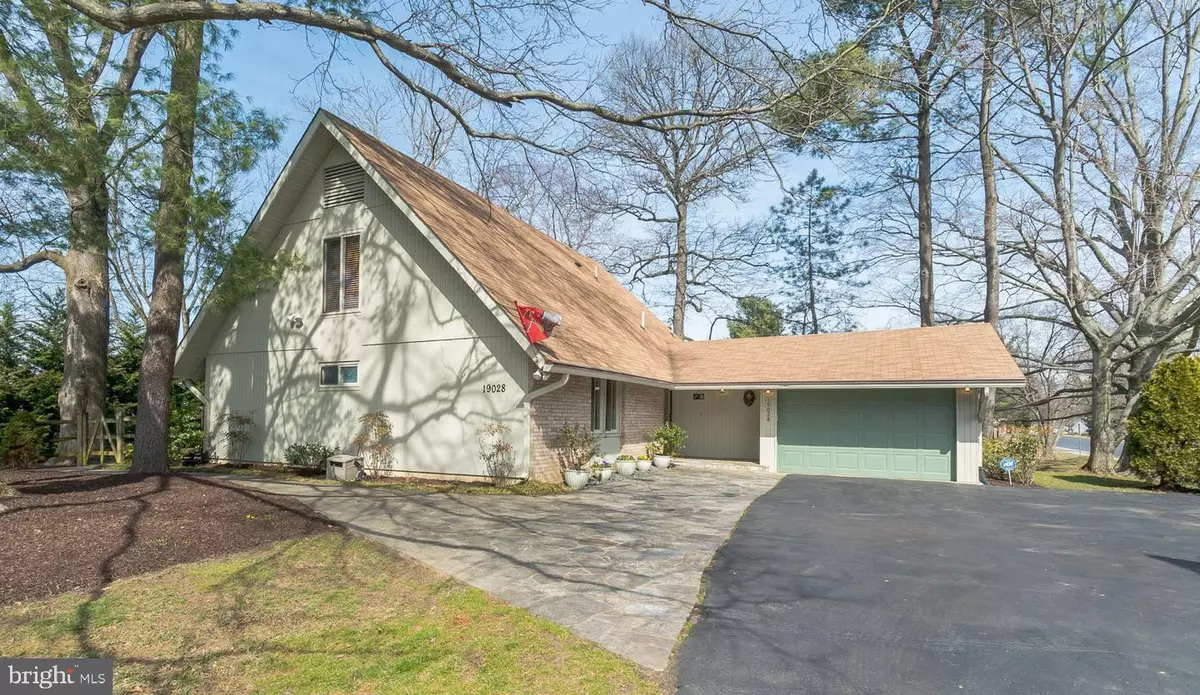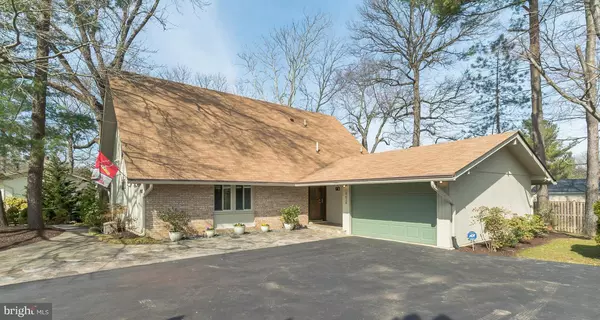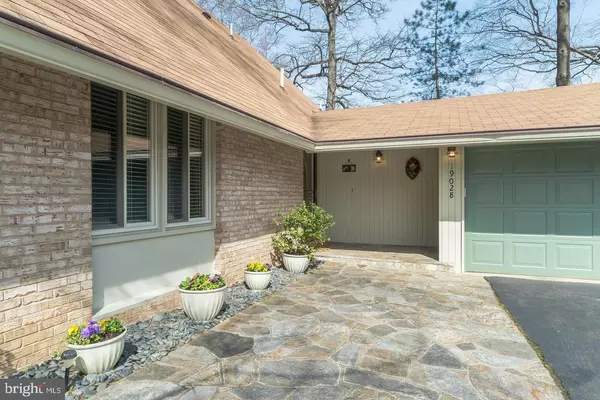Bought with Amy S King • King Real Estate, Inc
$565,000
$524,425
7.7%For more information regarding the value of a property, please contact us for a free consultation.
4 Beds
3 Baths
2,247 SqFt
SOLD DATE : 04/06/2021
Key Details
Sold Price $565,000
Property Type Single Family Home
Sub Type Detached
Listing Status Sold
Purchase Type For Sale
Square Footage 2,247 sqft
Price per Sqft $251
Subdivision Brookville Knolls
MLS Listing ID MDMC737056
Sold Date 04/06/21
Style Cape Cod,Contemporary
Bedrooms 4
Full Baths 2
Half Baths 1
HOA Fees $39/ann
HOA Y/N Y
Abv Grd Liv Area 2,247
Year Built 1971
Available Date 2021-01-08
Annual Tax Amount $4,761
Tax Year 2021
Lot Size 0.274 Acres
Acres 0.27
Property Sub-Type Detached
Source BRIGHT
Property Description
Beautiful stone walkway invites guests and family alike into this lovingly cared for and expanded 4 BR, 2.5 BA single family home. Enjoy this gorgeous kitchen every day with upgraded 42" cabinets, granite counters and stainless steel appliances! Upgraded Garden/Greenhouse window over sink. This home offers two dining areas a formal dining room off kitchen & living room and a large, spacious area at the other end of the kitchen. This unique space with vaulted ceiling and skylights can also be used as home office or craft room. Wonderful family room addition features designer tray ceiling with recessed lighting, bay window and new carpeting (Feb. 15!) and fabulous gas fireplace to keep you warm and cozy on these cold winter nights! Two zone HVAC, as family room addition has its own dedicated heat pump. Gleaming hardwood floors on both main and upper levels. Living room, two bedrooms and 1.5 bathrooms finish out main level. Upper level showcases two bedrooms, one with a large walk in closet, perfect for second Owners bedroom or play area for kids. Full bath on upper level with tub/shower combo. Custom deck with built-in seating and separate brick patio offers multiple outdoor entertaining spaces. New A/C unit in 2019. Professionally landscaped and fenced yard with shed. This home also features brick exterior with upgraded vinyl siding and updated windows. Oversized one car garage and expansive driveway that accommodates up to four cars. All bathrooms updated. Home sited on corner lot just steps to the local elementary school, neighborhood pool and parks. The Tanterra community offers many amenities for the busy family each summer: large pool with lap lanes and dive well, very active swim and dive teams, horseshoes, cornhole, volleyball with sand courts, baby pool with covered awning, snack bar, covered pavillion with picnic tables, tennis courts, walking paths and so much more! Minutes to the local Recreation Center, Olney Library, restaurants and shopping; this home wont last long! ALL OFFERS DUE BY 6pm ON WED. FEB. 24.
Location
State MD
County Montgomery
Zoning R200
Rooms
Other Rooms Living Room, Dining Room, Bedroom 2, Bedroom 3, Bedroom 4, Kitchen, Family Room, Foyer, Breakfast Room, Bedroom 1, Full Bath, Half Bath
Main Level Bedrooms 2
Interior
Interior Features Breakfast Area, Dining Area, Entry Level Bedroom, Kitchen - Eat-In, Skylight(s), Upgraded Countertops, Walk-in Closet(s), Wood Floors
Hot Water Natural Gas
Heating Forced Air
Cooling Central A/C
Flooring Hardwood, Carpet, Ceramic Tile
Fireplaces Number 1
Fireplaces Type Corner, Gas/Propane
Equipment Dishwasher, Disposal, Built-In Microwave, Oven - Single, Oven/Range - Gas, Refrigerator, Stainless Steel Appliances, Washer, Dryer
Furnishings No
Fireplace Y
Window Features Bay/Bow,Skylights
Appliance Dishwasher, Disposal, Built-In Microwave, Oven - Single, Oven/Range - Gas, Refrigerator, Stainless Steel Appliances, Washer, Dryer
Heat Source Natural Gas, Electric
Laundry Main Floor
Exterior
Parking Features Garage - Front Entry, Garage Door Opener, Inside Access
Garage Spaces 5.0
Fence Split Rail, Wood
Amenities Available Common Grounds, Jog/Walk Path, Pool - Outdoor, Tennis Courts, Tot Lots/Playground, Volleyball Courts, Other
Water Access N
Roof Type Fiberglass
Accessibility None
Attached Garage 1
Total Parking Spaces 5
Garage Y
Building
Lot Description Corner, Front Yard, Rear Yard, SideYard(s), Trees/Wooded
Story 2
Foundation Slab
Above Ground Finished SqFt 2247
Sewer Public Sewer
Water Public
Architectural Style Cape Cod, Contemporary
Level or Stories 2
Additional Building Above Grade, Below Grade
Structure Type Cathedral Ceilings,Dry Wall
New Construction N
Schools
Elementary Schools Greenwood
Middle Schools Rosa M. Parks
High Schools Sherwood
School District Montgomery County Public Schools
Others
Pets Allowed Y
Senior Community No
Tax ID 160800763728
Ownership Fee Simple
SqFt Source 2247
Acceptable Financing Cash, Conventional, FHA, VA
Horse Property N
Listing Terms Cash, Conventional, FHA, VA
Financing Cash,Conventional,FHA,VA
Special Listing Condition Standard
Pets Allowed No Pet Restrictions
Read Less Info
Want to know what your home might be worth? Contact us for a FREE valuation!

Our team is ready to help you sell your home for the highest possible price ASAP









