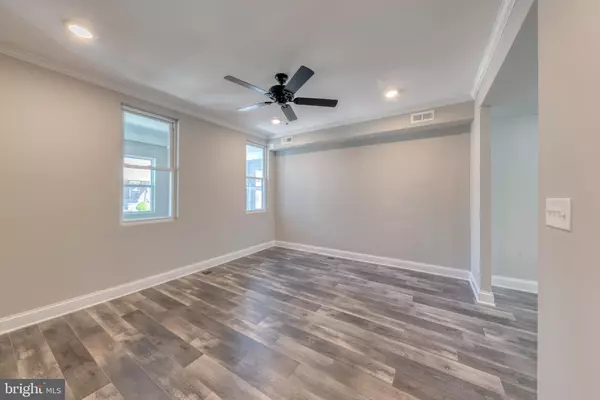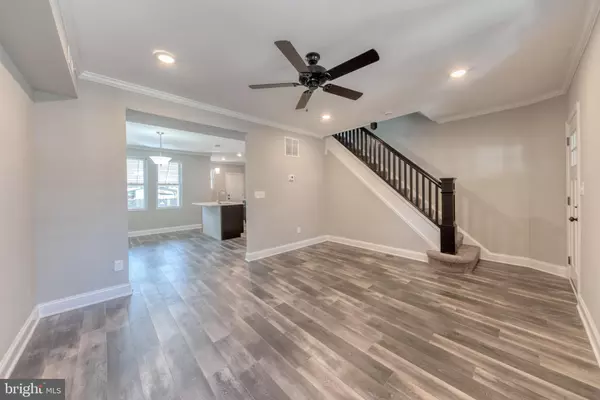Bought with Derek Blazer • Cummings & Co. Realtors
$155,000
$159,900
3.1%For more information regarding the value of a property, please contact us for a free consultation.
4 Beds
2 Baths
1,408 SqFt
SOLD DATE : 05/22/2020
Key Details
Sold Price $155,000
Property Type Townhouse
Sub Type Interior Row/Townhouse
Listing Status Sold
Purchase Type For Sale
Square Footage 1,408 sqft
Price per Sqft $110
Subdivision Dundalk
MLS Listing ID MDBC488492
Sold Date 05/22/20
Style Federal
Bedrooms 4
Full Baths 2
HOA Y/N N
Abv Grd Liv Area 1,008
Year Built 1929
Available Date 2020-04-03
Annual Tax Amount $1,249
Tax Year 2020
Lot Size 1,260 Sqft
Acres 0.03
Property Sub-Type Interior Row/Townhouse
Source BRIGHT
Property Description
BUYERS: $3,000 seller credit offered to first accepted offer thanks to partnership with Dundalk Renaissance Corporation! Incredible renovation on charming Dundalk street. Plenty of curb appeal and an enclosed front porch to enjoy the outdoors all year long! Main level includes new luxury vinyl flooring (waterproof and stain/scratch resistant!), crown molding in living & dining areas and gourmet kitchen with island/breakfast bar, quartz counters and brand new stainless steel appliances. New carpet and paint on upper level and full bath with custom-tiled shower. Newly finished basement contains 4th bedroom/flex space, brand new full bathroom with tile shower, and utility room incorporating brand new furnace. Easy, private parking at rear accessible from the alley. All new mechanicals - plumbing, electric, and HVAC!Virtual Tour Available! https://my.matterport.com/show/?m=mYj9K9UA5j4&mls=1
Location
State MD
County Baltimore
Zoning RESIDENTIAL
Rooms
Other Rooms Living Room, Dining Room, Kitchen, Utility Room
Basement Improved, Heated, Windows, Daylight, Partial, Interior Access, Outside Entrance
Interior
Interior Features Ceiling Fan(s), Crown Moldings, Dining Area, Floor Plan - Traditional, Kitchen - Gourmet, Kitchen - Island, Upgraded Countertops, Floor Plan - Open, Recessed Lighting
Hot Water Electric
Heating Forced Air
Cooling Ceiling Fan(s), Central A/C
Flooring Carpet
Equipment Built-In Microwave, Dishwasher, Disposal, Oven/Range - Gas, Refrigerator, Icemaker, Washer, Dryer
Appliance Built-In Microwave, Dishwasher, Disposal, Oven/Range - Gas, Refrigerator, Icemaker, Washer, Dryer
Heat Source Natural Gas
Laundry Lower Floor
Exterior
Exterior Feature Porch(es), Enclosed
Water Access N
Accessibility None
Porch Porch(es), Enclosed
Garage N
Building
Story 3+
Above Ground Finished SqFt 1008
Sewer Public Sewer
Water Public
Architectural Style Federal
Level or Stories 3+
Additional Building Above Grade, Below Grade
New Construction N
Schools
School District Baltimore County Public Schools
Others
Senior Community No
Tax ID 04121208079040
Ownership Fee Simple
SqFt Source 1408
Special Listing Condition Standard
Read Less Info
Want to know what your home might be worth? Contact us for a FREE valuation!

Our team is ready to help you sell your home for the highest possible price ASAP









