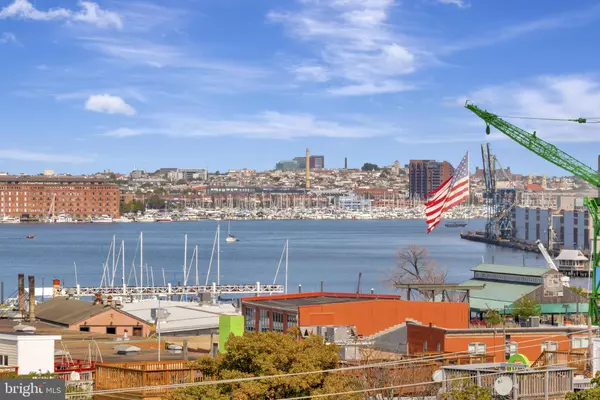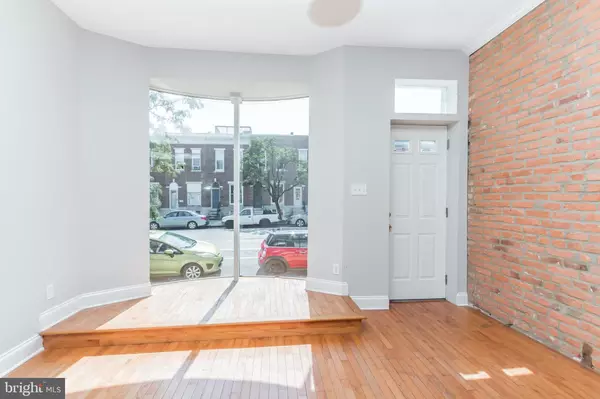Bought with Bryan G Schafer • Cummings & Co. Realtors
$319,500
$324,900
1.7%For more information regarding the value of a property, please contact us for a free consultation.
3 Beds
2 Baths
1,668 SqFt
SOLD DATE : 10/14/2020
Key Details
Sold Price $319,500
Property Type Townhouse
Sub Type Interior Row/Townhouse
Listing Status Sold
Purchase Type For Sale
Square Footage 1,668 sqft
Price per Sqft $191
Subdivision Federal Hill Historic District
MLS Listing ID MDBA523578
Sold Date 10/14/20
Style Federal
Bedrooms 3
Full Baths 2
HOA Y/N N
Abv Grd Liv Area 1,268
Year Built 1900
Annual Tax Amount $7,179
Tax Year 2019
Lot Size 1,330 Sqft
Acres 0.03
Lot Dimensions 14 x 95
Property Sub-Type Interior Row/Townhouse
Source BRIGHT
Property Description
If you are looking for an awesome location with a panoramic view of the Baltimore Harbor , city skyline as well a home with Baltimore charm, great size and offering "2" car private parking then this home is for you. The entire home has been fully repainted and new carpeting installed in the bedrooms, stairs and basement. As you enter the main level you're greeted with an elegant glass bow front window from floor to ceiling. The main level ceilings are 9ft high and the main level floor is fully covered in hardwood. The upstairs has two bedrooms one in the front and one in the rear with a large bathroom in the middle of the home. From the rear bedroom you can access the 2nd level deck that has stairs leading up to the very large rooftop deck 24' x 13' that overlooks the Baltimore Harbor and Baltimore City Skyline. This is a must see if you're looking in this area and price range. Walk to all that Federal Hill, Riverside Park and Locust Point has to offer whether it be a restaurant, park or other form of recreation. You can also walk or scooter ride to work form here. If you drive to and from work out of the area I-95 is just around the corner.
Location
State MD
County Baltimore City
Zoning R-8
Rooms
Other Rooms Living Room, Bedroom 2, Bedroom 3, Kitchen, Bedroom 1, Bathroom 1
Basement Connecting Stairway, Daylight, Partial, Full, Fully Finished, Outside Entrance, Walkout Level, Windows
Interior
Interior Features Carpet, Combination Dining/Living, Exposed Beams, Floor Plan - Open, Kitchen - Island, Recessed Lighting, Soaking Tub, Tub Shower, Wood Floors
Hot Water Natural Gas
Heating Forced Air
Cooling Central A/C, Ceiling Fan(s)
Flooring Hardwood, Carpet, Ceramic Tile, Tile/Brick
Equipment Built-In Microwave, Disposal, Dishwasher, Oven/Range - Gas, Refrigerator
Fireplace N
Window Features Bay/Bow,Double Hung,Vinyl Clad
Appliance Built-In Microwave, Disposal, Dishwasher, Oven/Range - Gas, Refrigerator
Heat Source Natural Gas
Laundry Basement, None
Exterior
Exterior Feature Roof, Deck(s), Porch(es), Patio(s)
Garage Spaces 2.0
Water Access N
View Water, Harbor, City, Bay
Roof Type Flat
Accessibility None
Porch Roof, Deck(s), Porch(es), Patio(s)
Total Parking Spaces 2
Garage N
Building
Lot Description Rear Yard, Open, Backs - Open Common Area
Story 3
Foundation Brick/Mortar
Sewer Public Sewer
Water Public
Architectural Style Federal
Level or Stories 3
Additional Building Above Grade, Below Grade
Structure Type Brick,9'+ Ceilings,Dry Wall
New Construction N
Schools
School District Baltimore City Public Schools
Others
Pets Allowed Y
Senior Community No
Tax ID 0324091933 016
Ownership Ground Rent
SqFt Source Estimated
Acceptable Financing Cash, FHA, Conventional, VA
Listing Terms Cash, FHA, Conventional, VA
Financing Cash,FHA,Conventional,VA
Special Listing Condition Standard
Pets Allowed No Pet Restrictions
Read Less Info
Want to know what your home might be worth? Contact us for a FREE valuation!

Our team is ready to help you sell your home for the highest possible price ASAP








