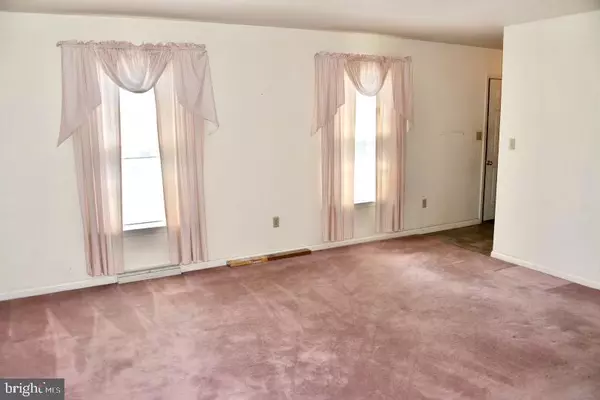Bought with Jeffrey D Dieffenbach • RE/MAX Of Reading
$277,400
$274,900
0.9%For more information regarding the value of a property, please contact us for a free consultation.
4 Beds
3 Baths
2,024 SqFt
SOLD DATE : 09/23/2021
Key Details
Sold Price $277,400
Property Type Single Family Home
Sub Type Detached
Listing Status Sold
Purchase Type For Sale
Square Footage 2,024 sqft
Price per Sqft $137
Subdivision None Available
MLS Listing ID PABK2002586
Sold Date 09/23/21
Style Colonial
Bedrooms 4
Full Baths 2
Half Baths 1
HOA Y/N N
Abv Grd Liv Area 2,024
Year Built 1990
Annual Tax Amount $6,518
Tax Year 2021
Lot Size 0.300 Acres
Acres 0.3
Lot Dimensions 0.00 x 0.00
Property Sub-Type Detached
Source BRIGHT
Property Description
This 4 bedroom/2.5 bath 2-story single is in a great location close to everything and has easy access to all directions. The 25-handle oak eat-in kitchen comes with all appliances, a pantry closet, breakfast nook and a sliding glass door giving access to a large screened/covered 11 x 13 deck. The formal dining room features a bow window. Entertain friends in the formal living room or the family room boasting a wood-burning brick fireplace and sliding glass doors giving access to an open 14 x 14 deck. The main level is complete with a powder room off the entry hallway. You will find a spacious master suite on the upper level featuring a walk-in closet and private 3-piece bath. The additional 3 bedrooms are serviced by another 3-piece full hall bath. The walk-out unfinished basement could be transformed into a great recreation room and has a set of French doors accessing the back patio area. Other features include: 2-car attached garage; central air; newer gas heater; and, this home backs to school property.
Location
State PA
County Berks
Area Exeter Twp (10243)
Zoning RESIDENTIAL
Rooms
Other Rooms Living Room, Dining Room, Primary Bedroom, Bedroom 2, Bedroom 3, Bedroom 4, Kitchen, Family Room, Basement, Foyer, Bathroom 2, Primary Bathroom, Half Bath
Basement Daylight, Partial, Full, Interior Access, Outside Entrance, Poured Concrete, Rear Entrance, Space For Rooms, Unfinished, Walkout Level
Interior
Interior Features Breakfast Area, Crown Moldings, Family Room Off Kitchen, Formal/Separate Dining Room, Kitchen - Eat-In, Pantry, Tub Shower, Walk-in Closet(s), Water Treat System, Window Treatments, Wood Floors
Hot Water Natural Gas
Heating Forced Air
Cooling Central A/C
Flooring Carpet, Concrete, Hardwood, Tile/Brick, Vinyl
Fireplaces Number 1
Fireplaces Type Brick, Mantel(s), Wood
Equipment Air Cleaner, Built-In Range, Dishwasher, Disposal, Dryer, Exhaust Fan, Oven/Range - Gas, Oven - Self Cleaning, Washer, Water Heater
Fireplace Y
Appliance Air Cleaner, Built-In Range, Dishwasher, Disposal, Dryer, Exhaust Fan, Oven/Range - Gas, Oven - Self Cleaning, Washer, Water Heater
Heat Source Natural Gas
Laundry Basement
Exterior
Parking Features Garage - Front Entry, Garage Door Opener, Inside Access
Garage Spaces 6.0
Water Access N
Roof Type Architectural Shingle
Accessibility None
Attached Garage 2
Total Parking Spaces 6
Garage Y
Building
Lot Description Front Yard, Interior, Landscaping, Level, Rear Yard, SideYard(s), Sloping
Story 2
Above Ground Finished SqFt 2024
Sewer Public Sewer
Water Public
Architectural Style Colonial
Level or Stories 2
Additional Building Above Grade, Below Grade
New Construction N
Schools
High Schools Exeter
School District Exeter Township
Others
Senior Community No
Tax ID 43-5326-15-53-8056
Ownership Fee Simple
SqFt Source 2024
Acceptable Financing Conventional, Cash
Listing Terms Conventional, Cash
Financing Conventional,Cash
Special Listing Condition Standard
Read Less Info
Want to know what your home might be worth? Contact us for a FREE valuation!

Our team is ready to help you sell your home for the highest possible price ASAP









