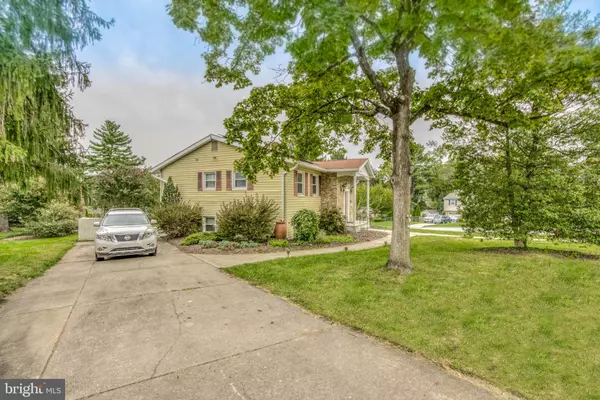Bought with Brenda L Fewster • Coldwell Banker Realty
$410,000
$439,000
6.6%For more information regarding the value of a property, please contact us for a free consultation.
4 Beds
3 Baths
3,138 SqFt
SOLD DATE : 12/15/2020
Key Details
Sold Price $410,000
Property Type Single Family Home
Sub Type Detached
Listing Status Sold
Purchase Type For Sale
Square Footage 3,138 sqft
Price per Sqft $130
Subdivision Timonium
MLS Listing ID MDBC507718
Sold Date 12/15/20
Style Split Foyer
Bedrooms 4
Full Baths 2
Half Baths 1
HOA Y/N N
Abv Grd Liv Area 2,520
Year Built 1961
Annual Tax Amount $4,792
Tax Year 2019
Lot Size 0.378 Acres
Acres 0.38
Lot Dimensions 1.00 x
Property Sub-Type Detached
Source BRIGHT
Property Description
Lots of living space to spread out. Possible 5th bedroom, plus an office, plus another room, plus another room. You decide their uses. Whole house freshly painted- move-in condition. First floor family room addition 20'x20' has tong & groove laminate, & has a gas fireplace and its own mini-split. Updated kitchen with granite counters, cherry cabinets and stainless appliances. Lower level family room has a wood stove which conveys in "as is" condition. This one can heat the whole house! Furnace & AC 10 yrs old, hot water heater 2014, All windows replaced-double pane-WindowWorld Plantation shutters in living room & dining area. Steel front door. Electric to fountain- " as is" - needs new motor. 34 Solar Panels = Owned- NOT Leased. Whole house surge protector, irrigation system, alarm system owned - Simon XT
Location
State MD
County Baltimore
Zoning R
Rooms
Basement Sump Pump, Daylight, Full
Main Level Bedrooms 3
Interior
Interior Features Ceiling Fan(s), Dining Area, Family Room Off Kitchen, Floor Plan - Open, Kitchen - Island, Primary Bath(s), Sprinkler System, Studio, Upgraded Countertops, Wood Floors, Stove - Wood
Hot Water Natural Gas
Heating Forced Air, Wall Unit
Cooling Ceiling Fan(s), Central A/C, Ductless/Mini-Split
Flooring Hardwood, Carpet, Laminated
Equipment Dishwasher, Disposal, Microwave, Oven - Self Cleaning, Oven/Range - Electric, Range Hood, Refrigerator, Stainless Steel Appliances, Washer, Water Heater, Dryer - Electric
Fireplace N
Appliance Dishwasher, Disposal, Microwave, Oven - Self Cleaning, Oven/Range - Electric, Range Hood, Refrigerator, Stainless Steel Appliances, Washer, Water Heater, Dryer - Electric
Heat Source Natural Gas, Electric
Exterior
Exterior Feature Deck(s), Porch(es)
Garage Spaces 2.0
Water Access N
Accessibility None
Porch Deck(s), Porch(es)
Total Parking Spaces 2
Garage N
Building
Lot Description Corner, Landscaping
Story 2
Above Ground Finished SqFt 2520
Sewer Public Sewer
Water Public
Architectural Style Split Foyer
Level or Stories 2
Additional Building Above Grade, Below Grade
New Construction N
Schools
School District Baltimore County Public Schools
Others
Pets Allowed Y
Senior Community No
Tax ID 04080812061660
Ownership Fee Simple
SqFt Source 3138
Security Features Main Entrance Lock,Motion Detectors,Non-Monitored,Security System,Smoke Detector
Horse Property N
Special Listing Condition Standard
Pets Allowed No Pet Restrictions
Read Less Info
Want to know what your home might be worth? Contact us for a FREE valuation!

Our team is ready to help you sell your home for the highest possible price ASAP









