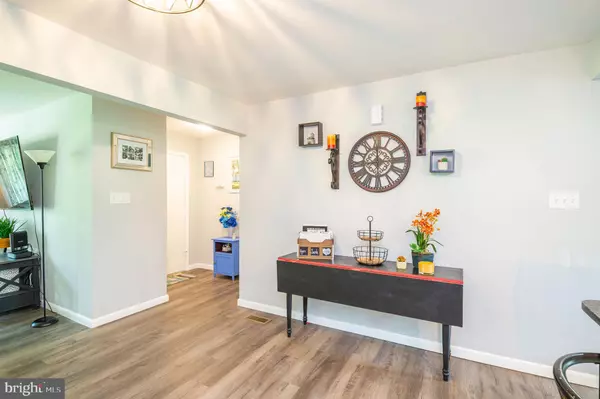Bought with Jennifer Shivak • Realty One Group Exclusive
$330,000
$324,900
1.6%For more information regarding the value of a property, please contact us for a free consultation.
3 Beds
4 Baths
2,506 SqFt
SOLD DATE : 10/22/2021
Key Details
Sold Price $330,000
Property Type Single Family Home
Sub Type Detached
Listing Status Sold
Purchase Type For Sale
Square Footage 2,506 sqft
Price per Sqft $131
Subdivision None Available
MLS Listing ID PABK2003764
Sold Date 10/22/21
Style Ranch/Rambler
Bedrooms 3
Full Baths 2
Half Baths 2
HOA Y/N N
Abv Grd Liv Area 1,518
Year Built 1970
Annual Tax Amount $5,690
Tax Year 2021
Lot Size 0.870 Acres
Acres 0.87
Lot Dimensions 0.00 x 0.00
Property Sub-Type Detached
Source BRIGHT
Property Description
This Gorgeous Wilson Rancher sits on almost an Acre and will surprise you at every turn! Beautifully Renovated with Lots of Luxury Vinyl Plank Flooring, Cool Gray Walls and an Open Floor Plan. The custom White Kitchen has Granite Tops, Tile Backsplash, Stainless Appliances, and a Nice Big Island and Opens to the Dining Area and on to the Living Room. A Bay Window brings in lots of light and there is a Brick Fireplace too! Just off the Kitchen are Sliders to a Large Covered Patio and Fantastic Fenced Yard. The First Floor Laundry leads to a Cute Powder Room and the Oversized 2-Car Garage. Down the Hall are Three Nice Bedrooms. The Master with Bath ensuite features White Tile and Glass Shower. Vanity Tops are Marble and Floors are Tile in both Bathrooms. Downstairs is a Spectacular Retreat with Tile Flooring and Cool Wood Accents. In addition to the Family Room, there are Two Additional Rooms and a Half Bath in the Lower Level. The Geothermal Heat Pump (a $30,000 upgrade) is sure to save you money and the Walk-up Attic is Perfect for your Storage Needs.
Location
State PA
County Berks
Area Lower Heidelberg Twp (10249)
Zoning RESIDENTIAL
Rooms
Other Rooms Living Room, Dining Room, Primary Bedroom, Bedroom 2, Bedroom 3, Kitchen, Family Room, Laundry, Office, Attic, Bonus Room, Full Bath, Half Bath
Basement Full, Fully Finished
Main Level Bedrooms 3
Interior
Interior Features Breakfast Area, Carpet, Combination Kitchen/Dining, Entry Level Bedroom, Floor Plan - Open, Kitchen - Eat-In, Kitchen - Island, Kitchen - Table Space, Primary Bath(s), Recessed Lighting, Stall Shower, Upgraded Countertops, Wainscotting, Tub Shower
Hot Water Natural Gas
Heating Forced Air
Cooling Geothermal
Flooring Ceramic Tile, Partially Carpeted, Luxury Vinyl Plank
Fireplaces Number 2
Fireplaces Type Brick
Equipment Built-In Microwave, Dishwasher, Exhaust Fan, Microwave, Oven - Self Cleaning, Oven/Range - Electric, Refrigerator, Stainless Steel Appliances, Water Heater
Fireplace Y
Window Features Bay/Bow
Appliance Built-In Microwave, Dishwasher, Exhaust Fan, Microwave, Oven - Self Cleaning, Oven/Range - Electric, Refrigerator, Stainless Steel Appliances, Water Heater
Heat Source Geo-thermal
Laundry Main Floor
Exterior
Exterior Feature Patio(s), Roof
Parking Features Additional Storage Area, Built In, Garage - Side Entry, Garage Door Opener, Inside Access, Oversized
Garage Spaces 6.0
Fence Fully
Water Access N
View Trees/Woods, Garden/Lawn
Roof Type Shingle
Street Surface Paved
Accessibility None
Porch Patio(s), Roof
Road Frontage Boro/Township
Attached Garage 2
Total Parking Spaces 6
Garage Y
Building
Lot Description Backs to Trees, Front Yard, Level, Not In Development, Partly Wooded, Rear Yard, Road Frontage, SideYard(s), Trees/Wooded
Story 1
Foundation Block
Above Ground Finished SqFt 1518
Sewer On Site Septic
Water Well
Architectural Style Ranch/Rambler
Level or Stories 1
Additional Building Above Grade, Below Grade
New Construction N
Schools
School District Wilson
Others
Senior Community No
Tax ID 49-4377-04-62-9304
Ownership Fee Simple
SqFt Source 2506
Acceptable Financing Cash, Conventional, FHA, USDA, VA
Horse Property N
Listing Terms Cash, Conventional, FHA, USDA, VA
Financing Cash,Conventional,FHA,USDA,VA
Special Listing Condition Standard
Read Less Info
Want to know what your home might be worth? Contact us for a FREE valuation!

Our team is ready to help you sell your home for the highest possible price ASAP









