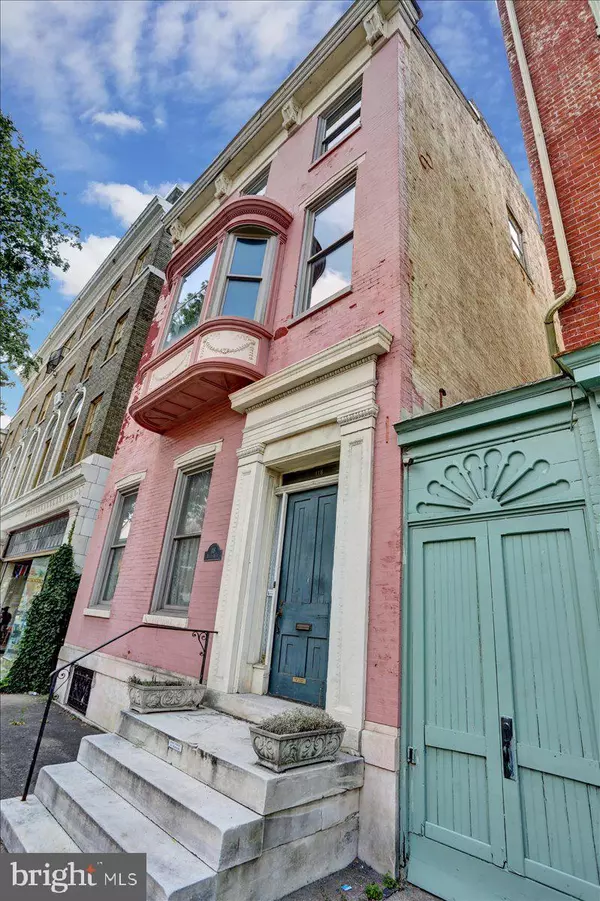Bought with Jose M Candelaria • RE/MAX Of Reading
$211,000
$189,900
11.1%For more information regarding the value of a property, please contact us for a free consultation.
6,974 SqFt
SOLD DATE : 09/13/2021
Key Details
Sold Price $211,000
Property Type Multi-Family
Sub Type Detached
Listing Status Sold
Purchase Type For Sale
Square Footage 6,974 sqft
Price per Sqft $30
Subdivision Callowhill
MLS Listing ID PABK2002330
Sold Date 09/13/21
Style Other
HOA Y/N N
Abv Grd Liv Area 6,974
Year Built 1846
Annual Tax Amount $4,634
Tax Year 2020
Lot Size 6,969 Sqft
Acres 0.16
Lot Dimensions 0.00 x 0.00
Property Sub-Type Detached
Source BRIGHT
Property Description
Opportunity is knocking at the historic **Hunter House, Circa 1847* situated in the Callowhill District. This home built by iron master Nicholas Van Reed Hunter is a prime example of master craftsmanship. The property was formerly a Bed and Breakfast. Step inside through the period tiled vestibule which leads into the grand entrance hall with a 3-story open staircase. Off to the left you will be awe struck by the stunning great room, equipped with hardwood floors, 12 ft high ceilings with exquisite ornamental plaster detail, crown molding, and a gorgeous marble mantle. The eat in kitchen had been updated over the years and offers gas cooking, a breakfast room, and another beautiful mantle. The first floor is finished off with a powder room.
The 2nd floor front offers 2 ample sized bedrooms, and an updated full bathroom. 2nd fl rear offers 3 more rooms ( potential unfinished Apartment Area) . The 3rd floor front offers 2 more spacious bedrooms, a laundry/kitchenette area, walk-in closet and a full bath. The 3rd fl rear offers another large bedroom, a full bathroom and an additional kitchen. This area has great potential, perhaps even for in law quarters.
Tax records show this property listed as a 4 unit, but after the current owner purchased the property its most current use was as a single-family home, with a separate & private 2nd unit, used for the current owners business/private practice. This separate 2nd unit has a private entrance, kitchenette, full bath and 2 rooms. The previous owner passed on architectural plans they had done in 1996 to convert the main house into multiple units ( see included documents) however, please confirm with zoning on any inquiries about adding additional units. Current owner never pursued this.
With a little imagination, and TLC this property and its potential could be EXTRAORDINARY. Peace of mind is offered with the upgrades that were made by the current owner: new roof (2010), newer heater and chimney liner (2010- 2012) which is when they converted from oil to gas. The front of the property has new replacement windows. There is updated electric (4 separate meters in the basement). Enclosed courtyard with garden that could easily be a fabulous outdoor space once again. Parking wont be a concern with the convenient 11 Space Parking Lot. All of this and situated among all the exciting projects occurring in downtown Reading. Walking distance to the library, great eateries, shopping, and all of the wonderful downtown amenities.
Location
State PA
County Berks
Area Reading City (10201)
Zoning COMMERCIAL CORE C-C
Rooms
Basement Full
Interior
Hot Water Natural Gas
Heating Hot Water
Cooling None
Fireplace N
Heat Source Natural Gas
Exterior
Garage Spaces 11.0
Water Access N
Accessibility None
Total Parking Spaces 11
Garage N
Building
Above Ground Finished SqFt 6974
Sewer Public Sewer
Water Public
Architectural Style Other
Additional Building Above Grade, Below Grade
New Construction N
Schools
School District Reading
Others
Tax ID 04-5306-27-79-6398
Ownership Fee Simple
SqFt Source 6974
Security Features Security System
Acceptable Financing Cash, Conventional
Listing Terms Cash, Conventional
Financing Cash,Conventional
Special Listing Condition Standard
Read Less Info
Want to know what your home might be worth? Contact us for a FREE valuation!

Our team is ready to help you sell your home for the highest possible price ASAP









