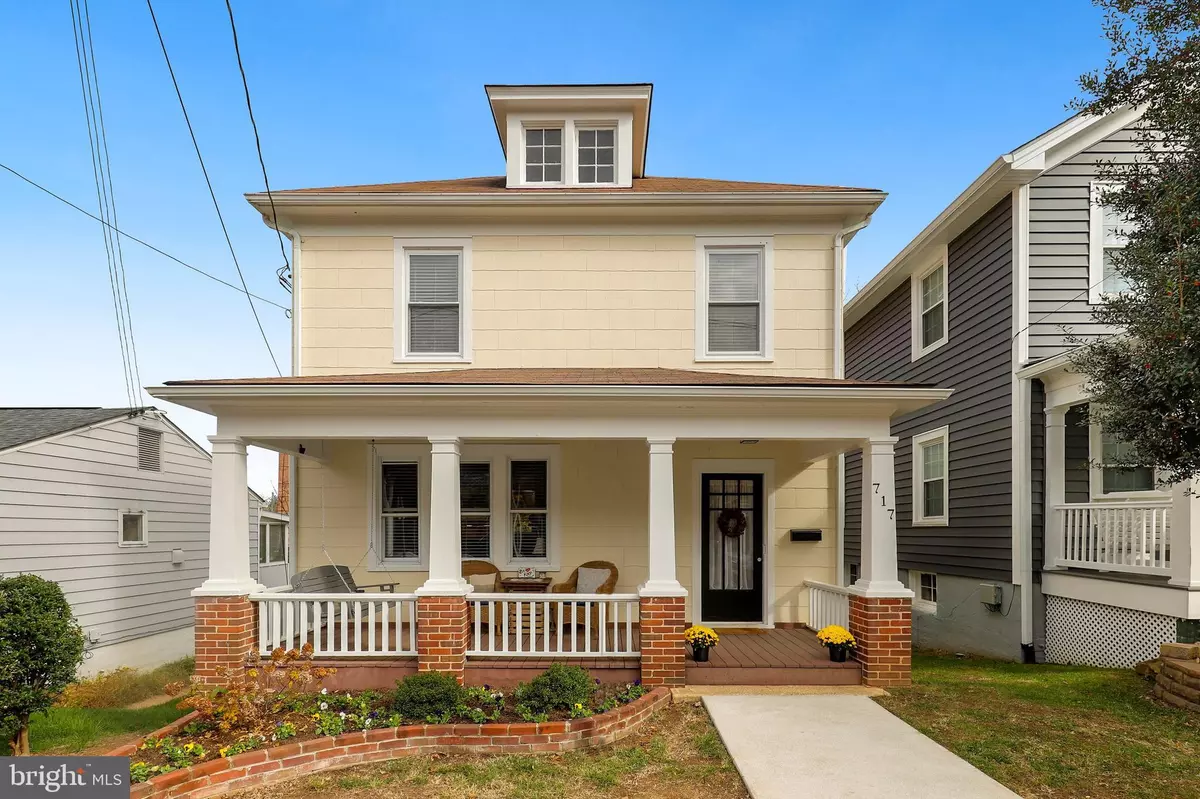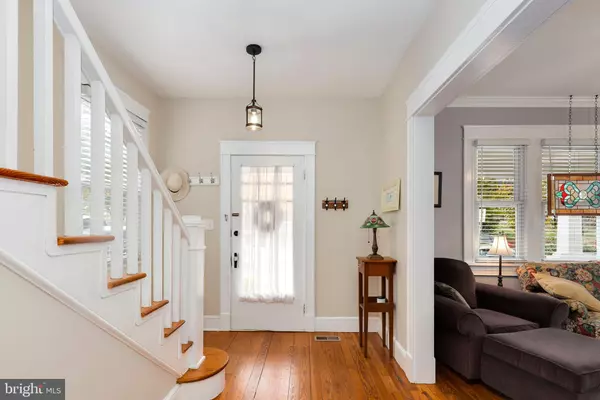Bought with John Kenneth Myers • RE/MAX Supercenter
$525,000
$524,999
For more information regarding the value of a property, please contact us for a free consultation.
3 Beds
2 Baths
1,380 SqFt
SOLD DATE : 02/11/2022
Key Details
Sold Price $525,000
Property Type Single Family Home
Sub Type Detached
Listing Status Sold
Purchase Type For Sale
Square Footage 1,380 sqft
Price per Sqft $380
Subdivision Fredericksburg City
MLS Listing ID VAFB2000828
Sold Date 02/11/22
Style Craftsman
Bedrooms 3
Full Baths 2
HOA Y/N N
Abv Grd Liv Area 1,380
Year Built 1920
Available Date 2021-11-18
Annual Tax Amount $2,431
Tax Year 2019
Lot Size 3,600 Sqft
Acres 0.08
Property Sub-Type Detached
Source BRIGHT
Property Description
This lovely 1920s home is conveniently located in a quiet friendly neighborhood, but is just a short stroll to historic downtown Fredericksburg with its shops, restaurants, parks and train station as well as Mary Washington University. The recently upgraded modern kitchen has all stainless steel appliances. The kitchen has granite countertops and an island with room for seating and generous storage space. The front porch allows you to get to know your neighbors while the new Trex deck and stone patio allow you to enjoy some privacy in the backyard as well. This home has two full, updated bathrooms and the downstairs bathroom has heated floors. New 2-inch full blinds were recently installed throughout to bring a clean and bright feeling to the home. The basement level is half finished and half storage and walks out to the fully fenced back yard with a storage shed. The neighborhood is well known for its' community feel and block parties. Come and enjoy the downtown lifestyle in this beautiful home!
Location
State VA
County Fredericksburg City
Zoning R8
Rooms
Basement Improved, Outside Entrance, Partially Finished, Poured Concrete, Rear Entrance, Sump Pump, Walkout Level
Interior
Interior Features Attic, Combination Kitchen/Dining, Crown Moldings, Dining Area, Floor Plan - Open, Kitchen - Island, Kitchen - Gourmet, Pantry, Recessed Lighting, Tub Shower, Walk-in Closet(s), Window Treatments, Wood Floors
Hot Water Natural Gas
Heating Heat Pump(s)
Cooling Heat Pump(s)
Flooring Hardwood
Equipment Built-In Microwave, Dishwasher, Disposal, Dryer, Oven/Range - Gas, Refrigerator, Stainless Steel Appliances, Washer, Water Heater
Fireplace N
Appliance Built-In Microwave, Dishwasher, Disposal, Dryer, Oven/Range - Gas, Refrigerator, Stainless Steel Appliances, Washer, Water Heater
Heat Source Electric
Laundry Basement
Exterior
Exterior Feature Deck(s), Patio(s)
Fence Board, Rear, Wood
Utilities Available Electric Available, Natural Gas Available
Water Access N
Accessibility None
Porch Deck(s), Patio(s)
Garage N
Building
Lot Description Landscaping, Rear Yard
Story 3
Foundation Other
Above Ground Finished SqFt 1380
Sewer Public Sewer
Water Public
Architectural Style Craftsman
Level or Stories 3
Additional Building Above Grade, Below Grade
New Construction N
Schools
Elementary Schools Lafayette Upper
Middle Schools Walker Grant
High Schools James Monroe
School District Fredericksburg City Public Schools
Others
Senior Community No
Tax ID 7789-03-0395
Ownership Fee Simple
SqFt Source 1380
Special Listing Condition Standard
Read Less Info
Want to know what your home might be worth? Contact us for a FREE valuation!

Our team is ready to help you sell your home for the highest possible price ASAP









