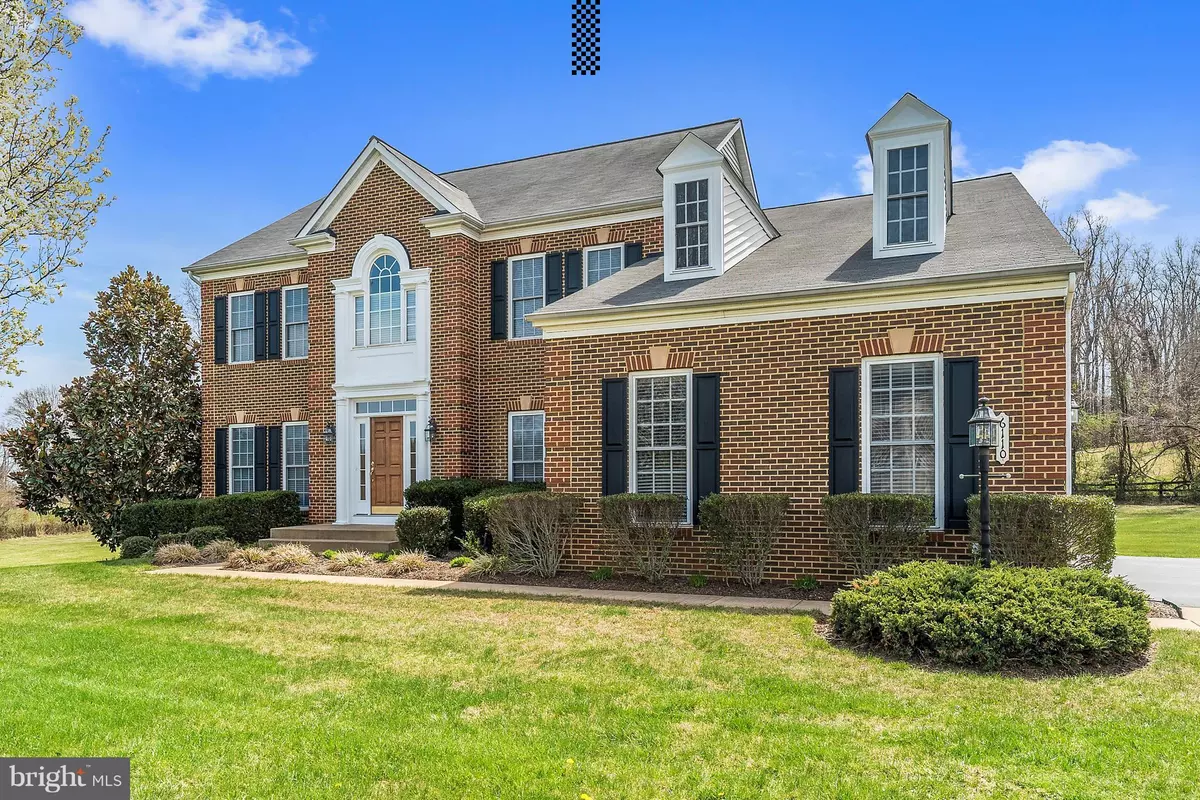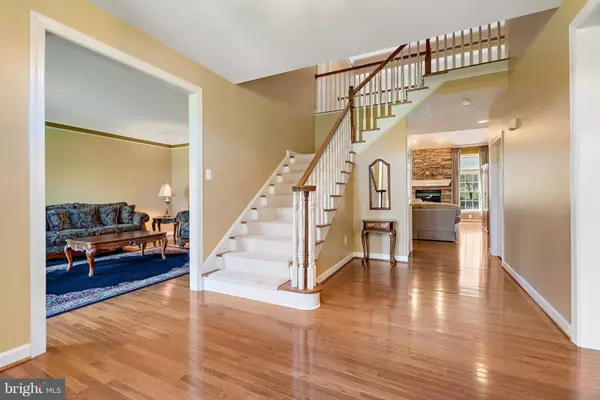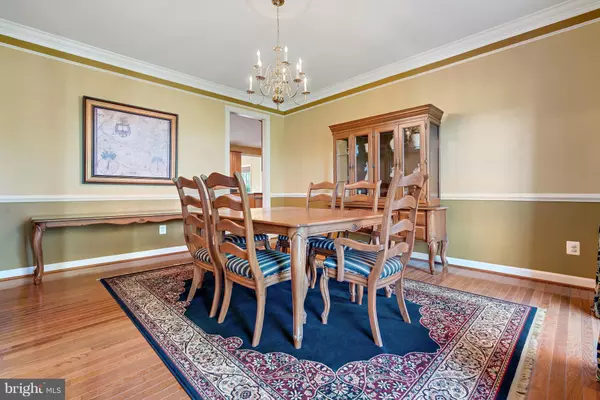Bought with Emily M Shull • Samson Properties
$665,000
$665,000
For more information regarding the value of a property, please contact us for a free consultation.
4 Beds
5 Baths
5,880 SqFt
SOLD DATE : 06/29/2018
Key Details
Sold Price $665,000
Property Type Single Family Home
Sub Type Detached
Listing Status Sold
Purchase Type For Sale
Square Footage 5,880 sqft
Price per Sqft $113
Subdivision The Hills At Old Auburn
MLS Listing ID 1000394438
Sold Date 06/29/18
Style Colonial
Bedrooms 4
Full Baths 4
Half Baths 1
HOA Y/N N
Abv Grd Liv Area 3,920
Year Built 2003
Available Date 2018-04-28
Annual Tax Amount $5,698
Tax Year 2017
Lot Size 2.551 Acres
Acres 2.55
Property Sub-Type Detached
Source MRIS
Property Description
Beautiful, Immaculate Colonial, lovingly maintained by original owners. Expansive main level w/gleaming hardwood floors, study, morning room, gourmet kitchen & family room w/stone fireplace. Spacious bedrooms on upper level, fully finished walkout lower level w/den, rec room & full bath. 3 car side load garage, huge deck for entertaining, picturesque country setting yet close to town & no HOA!
Location
State VA
County Fauquier
Zoning RA
Rooms
Other Rooms Living Room, Dining Room, Primary Bedroom, Bedroom 2, Bedroom 3, Bedroom 4, Kitchen, Game Room, Family Room, Foyer, Study, Sun/Florida Room, Other
Basement Daylight, Partial, Fully Finished, Walkout Level
Interior
Interior Features Breakfast Area, Dining Area, Kitchen - Island, Primary Bath(s), Upgraded Countertops, Wood Floors, Wet/Dry Bar
Hot Water Bottled Gas, Electric
Cooling Ceiling Fan(s), Central A/C
Fireplaces Number 1
Fireplaces Type Equipment
Equipment Cooktop, Dishwasher, Disposal, Dryer, Exhaust Fan, Icemaker, Microwave, Oven - Wall, Oven - Double, Refrigerator, Washer, Water Heater
Fireplace Y
Appliance Cooktop, Dishwasher, Disposal, Dryer, Exhaust Fan, Icemaker, Microwave, Oven - Wall, Oven - Double, Refrigerator, Washer, Water Heater
Heat Source Bottled Gas/Propane, Electric
Exterior
Exterior Feature Deck(s)
Parking Features Garage Door Opener
Garage Spaces 3.0
Water Access N
View Pasture, Scenic Vista
Accessibility None
Porch Deck(s)
Attached Garage 3
Total Parking Spaces 3
Garage Y
Building
Lot Description Cleared
Story 3+
Above Ground Finished SqFt 3920
Sewer Septic = # of BR
Water Well
Architectural Style Colonial
Level or Stories 3+
Additional Building Above Grade, Below Grade
New Construction N
Schools
School District Fauquier County Public Schools
Others
Senior Community No
Tax ID 6993-55-4425
Ownership Fee Simple
SqFt Source 5880
Special Listing Condition Standard
Read Less Info
Want to know what your home might be worth? Contact us for a FREE valuation!

Our team is ready to help you sell your home for the highest possible price ASAP









