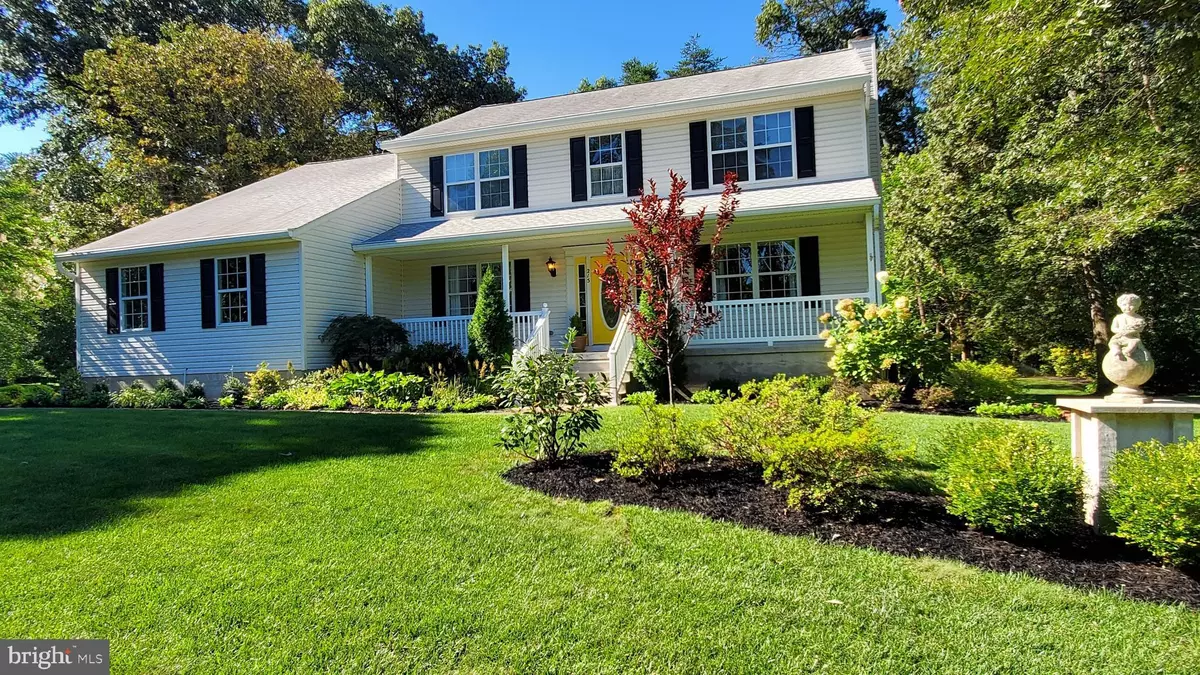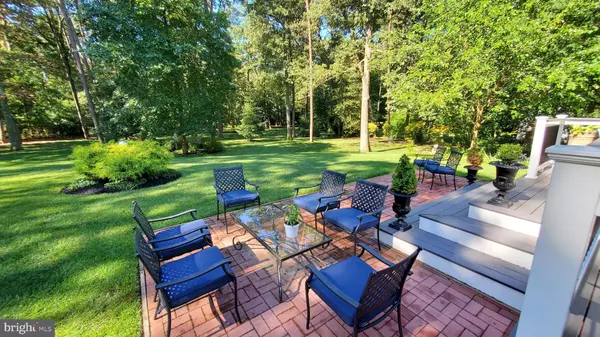Bought with Scott A Danko • Douglas Realty LLC
$700,000
$683,000
2.5%For more information regarding the value of a property, please contact us for a free consultation.
5 Beds
4 Baths
2,792 SqFt
SOLD DATE : 10/13/2023
Key Details
Sold Price $700,000
Property Type Single Family Home
Sub Type Detached
Listing Status Sold
Purchase Type For Sale
Square Footage 2,792 sqft
Price per Sqft $250
Subdivision Pasadena
MLS Listing ID MDAA2067392
Sold Date 10/13/23
Style Colonial,Traditional
Bedrooms 5
Full Baths 3
Half Baths 1
HOA Y/N N
Abv Grd Liv Area 2,792
Year Built 2000
Available Date 2023-08-26
Annual Tax Amount $5,738
Tax Year 2022
Lot Size 1.020 Acres
Acres 1.02
Property Sub-Type Detached
Source BRIGHT
Property Description
Finally, your search is over. You have arrived at 215 WESTON WOODS ROAD. Welcome to your own personal retreat where the worries of the day dissipate and are soothed the moment you pull into the driveway. This well-appointed 5BR 3.5BA colonial is located in rarely available WESTON WOODS which is comprised of only 13 homes exclusively accessed by this private cul-de-sac road. This home features
2 Owner Suites with refined tasteful design and an emphasis on an attention to details throughout its 2,700 plus square feet home. Sited on an unbound, private, secluded lot, meticulously loved and landscaped, evoking images of the grounds found at AUGUSTA NATIONAL with a fully extensive automated sprinkler system which encompasses the entirety of the front, back and side grounds.
The main level includes a large gourmet kitchen overlooking the backyard...quartz is utilized and is implemented in full slabs for both the backsplash that surrounds, encompassing the full breath of the counters and extends flush up to the base of the upper cabinets, wood cabinets throughout with hardwired undermount lighting for upper cabinets, GE monogram stainless steel appliances add luster and shine, matching long quartz slab center island make preparing a meal a delight, pantry and room for a table, complete this gourmet eat-in kitchen. French doors lead to the gracious Trex maintenance free terraced deck and brick patio allowing entertaining indoors and outdoors a breeze.
The family room flows effortlessly from the kitchen. Windows in the family room provide tranquil views of the serene, graceful, naturalistic landscaping of shrubs, flowers and mature trees while bathing the family room all day in south facing sunlight. Anchoring the family room is the hearth and mantel of a wood burning fireplace. Also included on the main level of the 1st floor is a powder room, hall closet for guests' coats, a formal dining room which connects to the kitchen, and a formal living room that may be used as a home office.
This property has the fortune of having 2 Owner's suites on both the 1st & 2nd floors, complete with walk-in closets, ensuite bathrooms and custom mill work cabinetry. Along with the 2nd Owner's suite on the 2nd floor, there are 3 additional bedrooms bringing the total number of bedrooms for this home to a perfect 5 bedrooms. The 1st floor Owner's suite may be used as the primary bedroom or may be utilized as an in-law suite or for the caring for a loved one at home. For ease of mobility there is a chairlift as well. The 2nd floor Owner's suite bathroom sparkles with a separate stand-alone shower with multiple jets, Kohler Soak Tub and dual vanities.
For those that require additional living space, this may be achieved by finishing the existing basement which has connecting interior stairs, and a large egress stairwell adding to the indoor/outdoor entertaining possibilities. Currently the basement has incredible storage and awaits the next owner's vision. The generous footprint of the basement is ample square footage for a theater/media room, home gym, entertainment / gaming lounge, craft room and much more... Along with the attached two car garage, the parking pads and driveway, there is plenty of parking for family gatherings or impromptu everyday entertaining.
Easy access to routes 100, 97 and 10 making BWI, FORT MEADE, NSA, BALTIMORE and ANNAPOLIS only minutes away. For convenience restaurants, grocery stores, shopping and recreation are a hop skip and a jump away...Harris Teeter, Safeway, Dunkin Donuts, Chipotle, YMCA and more...
So, what are you waiting for...Make an appointment to tour your new forever home. 215 WESTON WOODS awaits You...
Location
State MD
County Anne Arundel
Zoning R1
Direction North
Rooms
Basement Walkout Stairs, Unfinished, Space For Rooms, Interior Access, Full
Main Level Bedrooms 1
Interior
Interior Features Entry Level Bedroom, Floor Plan - Traditional, Formal/Separate Dining Room, Kitchen - Eat-In, Kitchen - Gourmet, Kitchen - Table Space, Kitchen - Island, Pantry, Wood Floors, Upgraded Countertops, Ceiling Fan(s), Family Room Off Kitchen, Recessed Lighting, Bathroom - Soaking Tub, Bathroom - Stall Shower, Walk-in Closet(s), Primary Bath(s)
Hot Water Electric
Heating Central
Cooling Central A/C
Fireplaces Number 1
Fireplace Y
Heat Source Oil
Exterior
Parking Features Garage - Side Entry, Built In, Additional Storage Area, Garage Door Opener, Inside Access
Garage Spaces 8.0
Water Access N
View Garden/Lawn, Trees/Woods, Scenic Vista
Accessibility Chairlift, 32\"+ wide Doors, Doors - Lever Handle(s)
Attached Garage 2
Total Parking Spaces 8
Garage Y
Building
Story 3
Foundation Concrete Perimeter
Above Ground Finished SqFt 2792
Sewer Private Septic Tank
Water Private
Architectural Style Colonial, Traditional
Level or Stories 3
Additional Building Above Grade, Below Grade
New Construction N
Schools
School District Anne Arundel County Public Schools
Others
Senior Community No
Tax ID 020394390102111
Ownership Fee Simple
SqFt Source 2792
Security Features Security System
Special Listing Condition Standard
Read Less Info
Want to know what your home might be worth? Contact us for a FREE valuation!

Our team is ready to help you sell your home for the highest possible price ASAP









