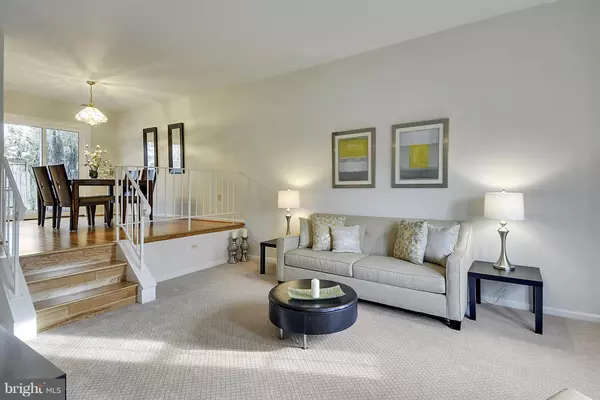Bought with Robert B Heather • Fathom Realty
$385,000
$375,000
2.7%For more information regarding the value of a property, please contact us for a free consultation.
3 Beds
2 Baths
1,222 SqFt
SOLD DATE : 03/04/2016
Key Details
Sold Price $385,000
Property Type Townhouse
Sub Type Interior Row/Townhouse
Listing Status Sold
Purchase Type For Sale
Square Footage 1,222 sqft
Price per Sqft $315
Subdivision Oakton Cloisters
MLS Listing ID 1001871687
Sold Date 03/04/16
Style Colonial
Bedrooms 3
Full Baths 1
Half Baths 1
HOA Fees $74/mo
HOA Y/N Y
Abv Grd Liv Area 1,222
Year Built 1978
Available Date 2016-01-28
Annual Tax Amount $3,926
Tax Year 2015
Lot Size 1,460 Sqft
Acres 0.03
Property Sub-Type Interior Row/Townhouse
Source MRIS
Property Description
OPEN SUNDAY 1-3PM! NEWLY RENOVATED IN TURN KEY CNDTN. AMAZING LOCATION, JUST 1 1/2 MILES TO VIENNA METRO! DON'T LET 2 LVL FLR PLAN FOOL YOU- PULL DWN STAIRS TO AMPLE ATTIC SPACE; LRG LINEN CLOSET + SEP UTILITY RM W/XTRA SPACE UNDER STAIRS-MEANS YOU CAN BRING YOUR HOBBIES W/YOU! RENOVATED KITC W/GRANITE, RENO BATHS, FRESH PAINT, NEW CARPET THRUOUT, BEAUT HRDWDS IN DR. FENCED PATIO W/STORAGE SHED
Location
State VA
County Fairfax
Zoning 213
Interior
Interior Features Kitchen - Table Space, Dining Area, Kitchen - Eat-In, Floor Plan - Open
Hot Water Electric
Heating Heat Pump(s)
Cooling Central A/C
Fireplace N
Heat Source Electric
Exterior
Parking Features Garage - Front Entry
Parking On Site 2
Water Access N
Accessibility None
Garage N
Private Pool N
Building
Story 2
Above Ground Finished SqFt 1222
Sewer Public Sewer
Water Public
Architectural Style Colonial
Level or Stories 2
Additional Building Above Grade
New Construction N
Schools
Elementary Schools Mosaic
High Schools Oakton
School District Fairfax County Public Schools
Others
Senior Community No
Tax ID 48-1-17- -4
Ownership Fee Simple
SqFt Source 1222
Special Listing Condition Standard
Read Less Info
Want to know what your home might be worth? Contact us for a FREE valuation!

Our team is ready to help you sell your home for the highest possible price ASAP









