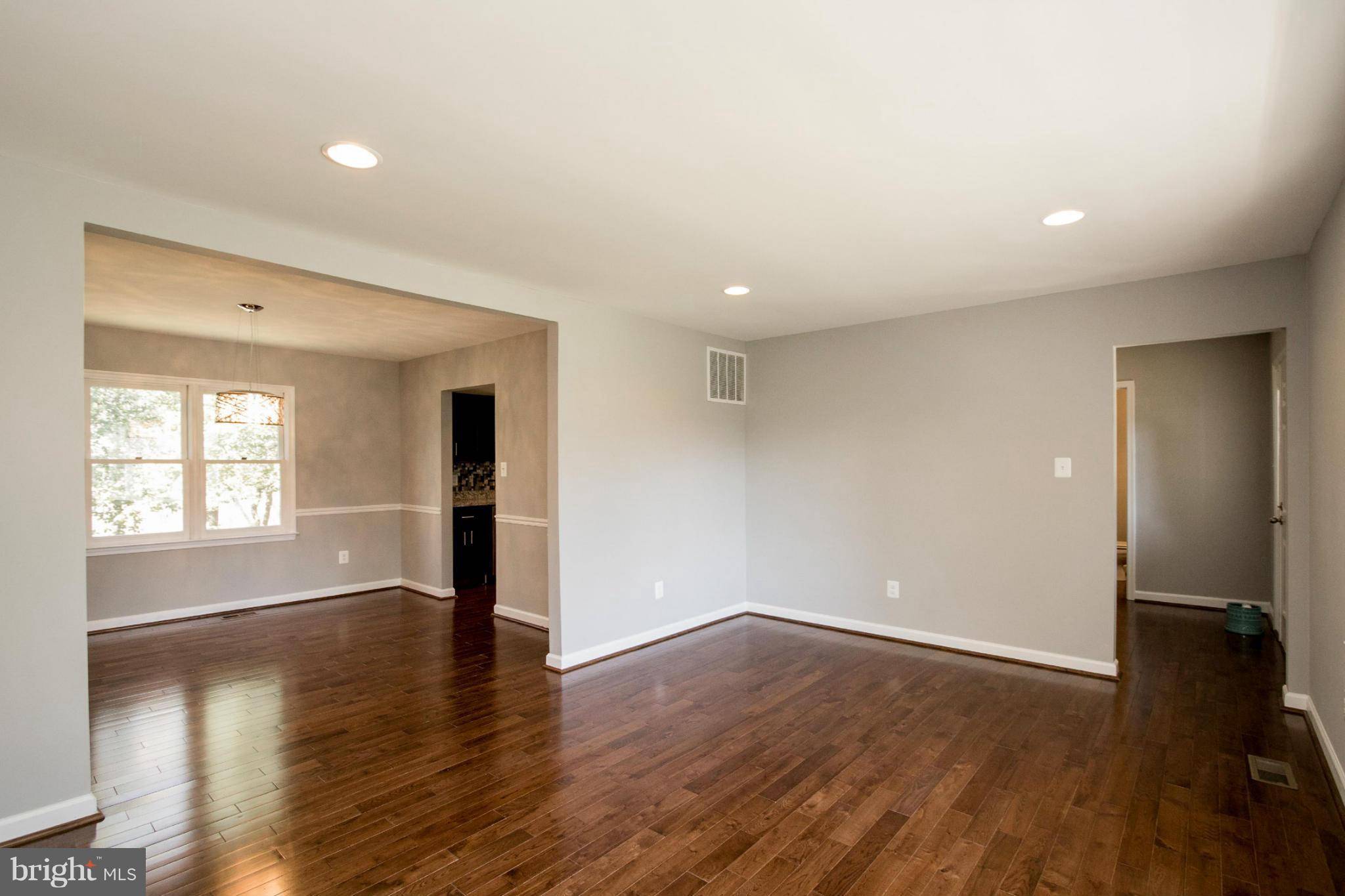Bought with Paige McLaughlin • Keller Williams Realty
$640,000
$649,900
1.5%For more information regarding the value of a property, please contact us for a free consultation.
4 Beds
4 Baths
3,000 SqFt
SOLD DATE : 06/15/2016
Key Details
Sold Price $640,000
Property Type Single Family Home
Sub Type Detached
Listing Status Sold
Purchase Type For Sale
Square Footage 3,000 sqft
Price per Sqft $213
Subdivision Five Oaks Estates
MLS Listing ID 1001938549
Sold Date 06/15/16
Style Colonial
Bedrooms 4
Full Baths 3
Half Baths 1
HOA Fees $5/ann
HOA Y/N Y
Year Built 1985
Annual Tax Amount $5,922
Tax Year 2015
Lot Size 8,191 Sqft
Acres 0.19
Property Sub-Type Detached
Source MRIS
Property Description
Absolutely stunning single family home in the heart of FAIRFAX, with style, luxury & quality, home offers fully upgraded kitchen with granite counter tops, stainless steel appliances, sparkling back splash & custom soft close cabinets. Fabulous hard wood floors through out the main level, stairs, hall way & master bedroom, custom paint, chair rail, updated bathrooms, central vacuum & much more
Location
State VA
County Fairfax
Zoning 150
Rooms
Other Rooms Living Room, Dining Room, Bedroom 2, Bedroom 3, Bedroom 4, Kitchen, Game Room, Family Room, Den, Foyer, Breakfast Room, Bedroom 1, Laundry
Basement Connecting Stairway, Sump Pump, Full, Fully Finished, Improved
Interior
Interior Features Kitchen - Galley, Breakfast Area, Primary Bath(s), Chair Railings, Upgraded Countertops, Wood Floors, Recessed Lighting, Floor Plan - Open
Hot Water Electric
Heating Central, Heat Pump(s), Programmable Thermostat
Cooling Ceiling Fan(s), Central A/C, Programmable Thermostat
Fireplaces Number 1
Equipment Central Vacuum, Disposal, Dryer, ENERGY STAR Dishwasher, ENERGY STAR Refrigerator, Exhaust Fan, Icemaker, Microwave, Oven/Range - Electric, Washer, Water Heater
Fireplace Y
Window Features Double Pane,Screens
Appliance Central Vacuum, Disposal, Dryer, ENERGY STAR Dishwasher, ENERGY STAR Refrigerator, Exhaust Fan, Icemaker, Microwave, Oven/Range - Electric, Washer, Water Heater
Heat Source Electric
Exterior
Exterior Feature Porch(es)
Parking Features Garage Door Opener
Garage Spaces 1.0
Water Access N
Roof Type Asphalt
Accessibility Other
Porch Porch(es)
Attached Garage 1
Total Parking Spaces 1
Garage Y
Private Pool N
Building
Lot Description Cleared, Private
Story 3+
Sewer Public Sewer
Water Public
Architectural Style Colonial
Level or Stories 3+
Additional Building Below Grade
Structure Type Dry Wall
New Construction N
Schools
Elementary Schools Mosaic
Middle Schools Jackson
High Schools Oakton
School District Fairfax County Public Schools
Others
Senior Community No
Tax ID 48-3-37- -7
Ownership Fee Simple
Special Listing Condition Standard
Read Less Info
Want to know what your home might be worth? Contact us for a FREE valuation!

Our team is ready to help you sell your home for the highest possible price ASAP








