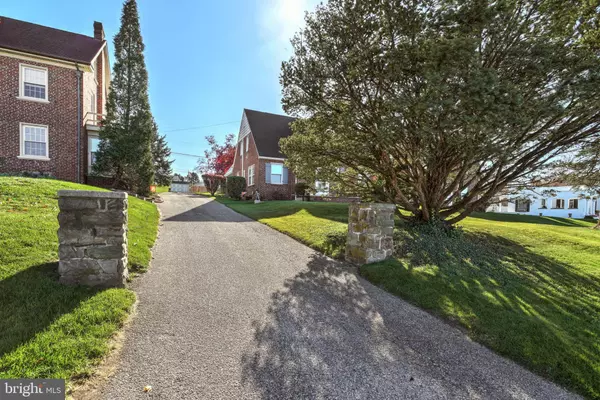Bought with Jeffrey S Wells • Berkshire Hathaway HomeServices Homesale Realty
$237,000
$235,000
0.9%For more information regarding the value of a property, please contact us for a free consultation.
3 Beds
2 Baths
1,321 SqFt
SOLD DATE : 01/30/2024
Key Details
Sold Price $237,000
Property Type Single Family Home
Sub Type Detached
Listing Status Sold
Purchase Type For Sale
Square Footage 1,321 sqft
Price per Sqft $179
Subdivision None Available
MLS Listing ID PAYK2052212
Sold Date 01/30/24
Style Cape Cod
Bedrooms 3
Full Baths 1
Half Baths 1
HOA Y/N N
Abv Grd Liv Area 1,321
Year Built 1933
Available Date 2023-11-30
Annual Tax Amount $3,543
Tax Year 2022
Lot Size 0.281 Acres
Acres 0.28
Property Sub-Type Detached
Source BRIGHT
Property Description
Storybook Charm awaits you in this lovely all brick home. Present owners have loved and cherished this home for over 40 years and now is your chance to own it for another 40+ years. You will park out back and once you start walking to the rear covered patio you will see the lovely court yard feel with a pond for ambiance and privacy fence that's just too cute. Entering into the remodeled kitchen with all the updated amenities you are going to realize this could be it. Plenty of cabinets and a breakfast bar all open to the formal dining room with hardwood floors and just a lovely feel all around. The living room will just bring a smile with the beautiful fireplace and mantel and the foyer with the wooden doors. Lots of windows for a bright cheery mood and of course the wood floors also lead back to the first floor bedroom and a half bath. Upper level with the lovely wood stairway has 2 spacious bedrooms with dormers that add the extra flare and extra space. The huge walk in closet will prove to be useful for a number of other things. This house does not want for storage anywhere. The full bath is spacious as well. The lower level will be another surprise with a rec room area for the toys and another room for exercise or could have any number of uses. Big workshop area to use and the bench will stay along with storage cabinets. And then of course you have the laundry area with washer and dryer. The basement fridge will be staying and I can personally attest to a good unit since I still have one just like it. A big extended 2 car garage with plenty of added storage will be perfect for the hobbyist. The rear yard does extend out past the garage and the storage shed is part of the property. There is a shared driveway albeit has never been a problem. A shared maintenance agreement is in place as well. The mechanics are good with the furnace being replaced within the last few years, A list is attached to the sellers disclosure of updates and dates. This is one you won't want to miss. The sellers has been wonderful stewards to this house and it shows.
Location
State PA
County York
Area West Manchester Twp (15251)
Zoning RESIDENTIAL
Rooms
Other Rooms Living Room, Dining Room, Bedroom 2, Bedroom 3, Kitchen, Family Room, Bedroom 1, Exercise Room, Laundry, Storage Room, Workshop
Basement Full
Main Level Bedrooms 1
Interior
Interior Features Ceiling Fan(s), Chair Railings, Combination Kitchen/Dining, Entry Level Bedroom, Floor Plan - Traditional, Bathroom - Tub Shower, Walk-in Closet(s), Wood Floors, Carpet
Hot Water Natural Gas
Heating Hot Water
Cooling Ceiling Fan(s), Ductless/Mini-Split, Window Unit(s)
Flooring Hardwood
Fireplaces Number 1
Fireplaces Type Brick, Flue for Stove, Mantel(s), Wood
Equipment Built-In Microwave, Dishwasher, Dryer, Oven - Self Cleaning, Oven/Range - Electric, Refrigerator, Washer
Fireplace Y
Window Features Insulated
Appliance Built-In Microwave, Dishwasher, Dryer, Oven - Self Cleaning, Oven/Range - Electric, Refrigerator, Washer
Heat Source Natural Gas
Laundry Basement
Exterior
Exterior Feature Patio(s), Porch(es), Roof
Parking Features Additional Storage Area, Garage Door Opener
Garage Spaces 4.0
Water Access N
View Pond
Roof Type Architectural Shingle
Accessibility 2+ Access Exits
Porch Patio(s), Porch(es), Roof
Total Parking Spaces 4
Garage Y
Building
Lot Description Landscaping, Not In Development, Rear Yard
Story 1.5
Foundation Block
Sewer Public Sewer
Water Public
Architectural Style Cape Cod
Level or Stories 1.5
Additional Building Above Grade, Below Grade
Structure Type Plaster Walls
New Construction N
Schools
Elementary Schools Lincolnway
Middle Schools West York Area
High Schools West York Area
School District West York Area
Others
Senior Community No
Tax ID 51-000-20-0118-00-00000
Ownership Fee Simple
SqFt Source 1321
Security Features Smoke Detector
Acceptable Financing Cash, Conventional, FHA, VA, PHFA
Listing Terms Cash, Conventional, FHA, VA, PHFA
Financing Cash,Conventional,FHA,VA,PHFA
Special Listing Condition Standard
Read Less Info
Want to know what your home might be worth? Contact us for a FREE valuation!

Our team is ready to help you sell your home for the highest possible price ASAP









