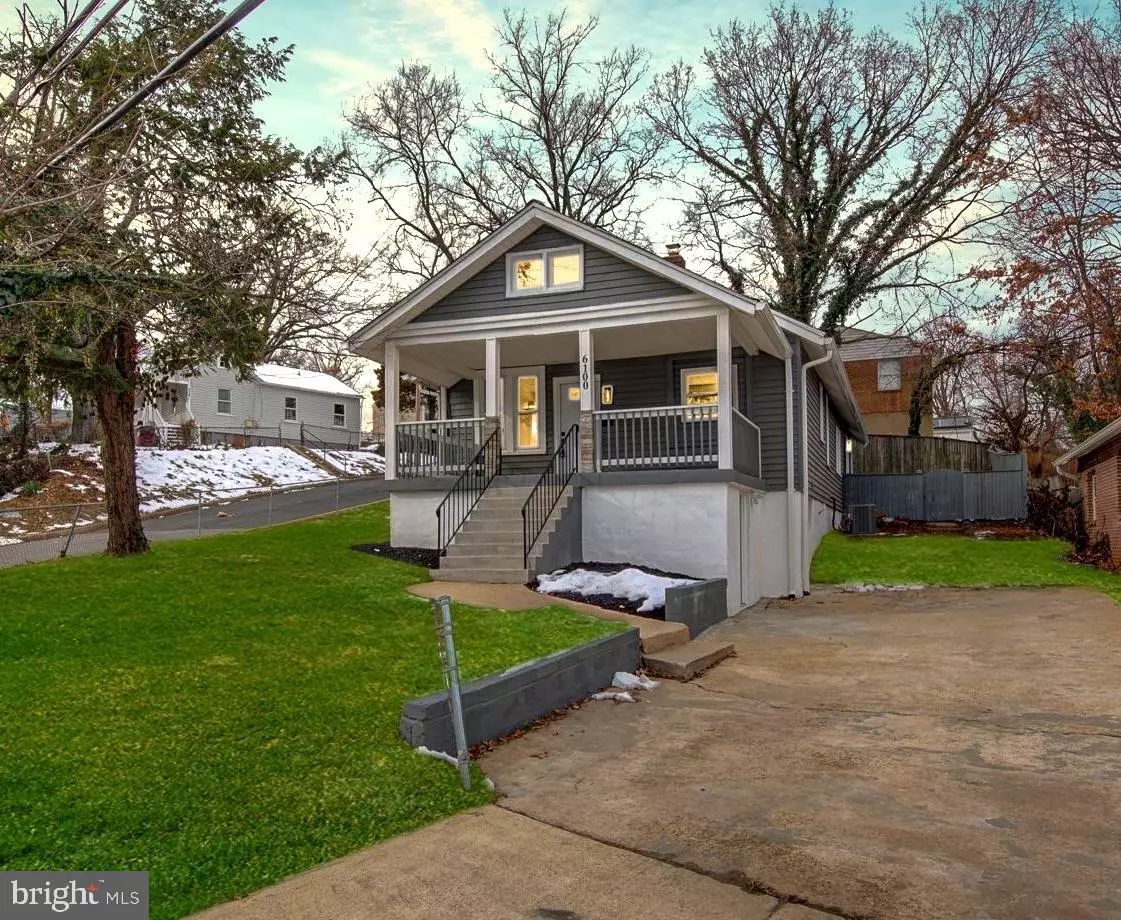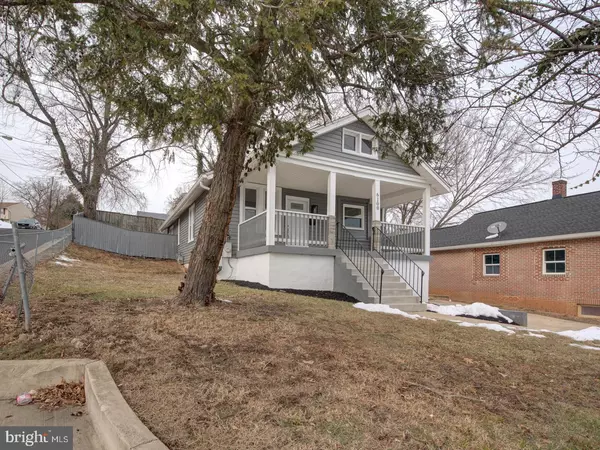Bought with Paula Camila Cortez Rivero • EXP Realty, LLC
$450,000
$449,786
For more information regarding the value of a property, please contact us for a free consultation.
3 Beds
2 Baths
2,104 SqFt
SOLD DATE : 03/28/2025
Key Details
Sold Price $450,000
Property Type Single Family Home
Sub Type Detached
Listing Status Sold
Purchase Type For Sale
Square Footage 2,104 sqft
Price per Sqft $213
Subdivision Capitol Heights
MLS Listing ID MDPG2138560
Sold Date 03/28/25
Style Ranch/Rambler
Bedrooms 3
Full Baths 2
HOA Y/N N
Abv Grd Liv Area 1,104
Year Built 1929
Annual Tax Amount $3,808
Tax Year 2024
Lot Size 6,471 Sqft
Acres 0.15
Property Sub-Type Detached
Source BRIGHT
Property Description
Welcome to this stunningly renovated Rambler home, where modern sophistication meets classic charm. Boasting 3 bedrooms and 2 full bathrooms, this home offers two levels of versatile, open-concept living space designed for comfort and style.
The modern kitchen is a chef's dream, featuring Quartz countertops, a sleek backsplash, and brand-new stainless steel appliances. Luxury Vinyl Flooring flows throughout the home, complemented by recessed lighting that brightens every room and adds a contemporary touch. The living area is highlighted by a beautiful electric fireplace with a feature wall, creating a cozy yet chic focal point.
Step outside to a welcoming covered front porch, perfect for relaxing and enjoying the outdoors.
The walkout basement offers incredible flexibility, with a separate living area, a full bathroom, a den, and a kitchenette, making it ideal for guests, extended family, or potential rental opportunities. This home is conveniently located near local amenities and attractions, blending convenience.
Location
State MD
County Prince Georges
Zoning RSF65
Rooms
Basement Full, Fully Finished, Outside Entrance, Side Entrance
Main Level Bedrooms 3
Interior
Interior Features Floor Plan - Open, Kitchen - Island, Recessed Lighting, Wood Floors
Hot Water Natural Gas
Heating Forced Air
Cooling Central A/C
Flooring Engineered Wood, Luxury Vinyl Plank
Equipment Dishwasher, Disposal, Dryer, Exhaust Fan, Microwave, Oven/Range - Gas, Refrigerator, Washer, Water Heater
Fireplace N
Appliance Dishwasher, Disposal, Dryer, Exhaust Fan, Microwave, Oven/Range - Gas, Refrigerator, Washer, Water Heater
Heat Source Natural Gas
Laundry Basement
Exterior
Water Access N
Roof Type Architectural Shingle
Accessibility None
Garage N
Building
Story 2
Foundation Brick/Mortar
Above Ground Finished SqFt 1104
Sewer Public Sewer
Water Public
Architectural Style Ranch/Rambler
Level or Stories 2
Additional Building Above Grade, Below Grade
New Construction N
Schools
School District Prince George'S County Public Schools
Others
Senior Community No
Tax ID 17182015568
Ownership Fee Simple
SqFt Source 2104
Acceptable Financing Conventional, FHA, VA, Cash
Horse Property N
Listing Terms Conventional, FHA, VA, Cash
Financing Conventional,FHA,VA,Cash
Special Listing Condition Standard
Read Less Info
Want to know what your home might be worth? Contact us for a FREE valuation!

Our team is ready to help you sell your home for the highest possible price ASAP









