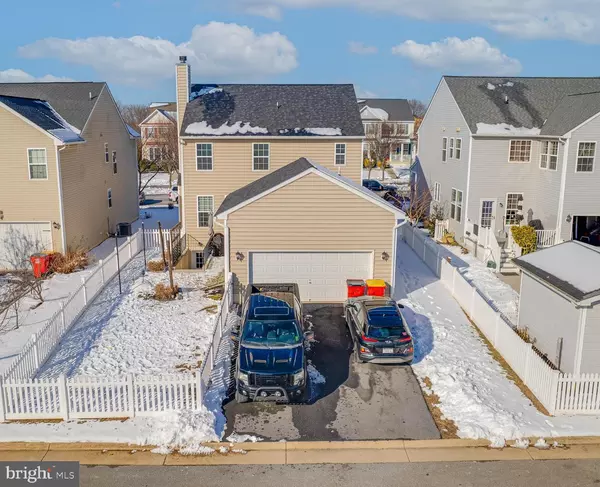Bought with Vicki Clark • Berkshire Hathaway Homeservices Homesale Realty
$440,000
$439,900
For more information regarding the value of a property, please contact us for a free consultation.
3 Beds
3 Baths
2,298 SqFt
SOLD DATE : 03/28/2025
Key Details
Sold Price $440,000
Property Type Single Family Home
Sub Type Detached
Listing Status Sold
Purchase Type For Sale
Square Footage 2,298 sqft
Price per Sqft $191
Subdivision Lakeland Place
MLS Listing ID WVJF2015666
Sold Date 03/28/25
Style Colonial
Bedrooms 3
Full Baths 2
Half Baths 1
HOA Fees $38/mo
HOA Y/N Y
Abv Grd Liv Area 2,298
Year Built 2013
Available Date 2025-01-29
Annual Tax Amount $1,160
Tax Year 2022
Lot Size 5,502 Sqft
Acres 0.13
Property Sub-Type Detached
Source BRIGHT
Property Description
Immaculate 3-bedroom, 2.5-bath colonial in the highly sought-after Fairfax Crossing subdivision! This meticulously maintained home features updated major systems, including the HVAC and roof, ensuring peace of mind for years to come. The spacious primary suite boasts an attached ensuite bath, while the unfinished basement offers a blank canvas for future expansion, ample storage, or the ultimate entertainment space.
Now is the perfect time to invest in Fairfax Crossing—a thriving community experiencing exciting growth and development! With ongoing expansion in the area, this neighborhood presents an incredible opportunity to own a home in a flourishing location. Enjoy the convenience of walking distance to local restaurants and look forward to the soon-to-open pub, adding to the vibrant lifestyle this community offers. As the area continues to evolve, homeowners here should have the opportunity benefit from increasing desirability.
Don't miss your chance to be part of this dynamic neighborhood where charm, convenience, and opportunity come together!
Location
State WV
County Jefferson
Zoning 101
Rooms
Other Rooms Living Room, Dining Room, Primary Bedroom, Bedroom 2, Bedroom 3, Kitchen, Family Room, Foyer, Bathroom 2, Half Bath
Basement Heated, Full, Interior Access, Rough Bath Plumb, Space For Rooms, Sump Pump, Unfinished
Interior
Hot Water Electric
Heating Heat Pump(s)
Cooling Central A/C
Fireplaces Number 1
Fireplaces Type Wood
Equipment Built-In Microwave, Dishwasher, Exhaust Fan, Oven/Range - Electric, Refrigerator, Water Heater
Fireplace Y
Appliance Built-In Microwave, Dishwasher, Exhaust Fan, Oven/Range - Electric, Refrigerator, Water Heater
Heat Source Electric
Laundry Has Laundry, Upper Floor
Exterior
Parking Features Garage - Rear Entry, Additional Storage Area, Inside Access
Garage Spaces 2.0
Fence Decorative, Picket, Rear, Vinyl
Utilities Available Cable TV, Electric Available, Phone Available, Sewer Available
Water Access N
View Limited, Mountain, Street
Roof Type Architectural Shingle
Accessibility None
Attached Garage 2
Total Parking Spaces 2
Garage Y
Building
Lot Description Front Yard, Interior, Landscaping, Rear Yard, Road Frontage
Story 3
Foundation Concrete Perimeter
Above Ground Finished SqFt 2298
Sewer Public Sewer
Water Public
Architectural Style Colonial
Level or Stories 3
Additional Building Above Grade, Below Grade
New Construction N
Schools
School District Jefferson County Schools
Others
Pets Allowed Y
Senior Community No
Tax ID 08 8C020400000000
Ownership Fee Simple
SqFt Source 2298
Acceptable Financing Bank Portfolio, Cash, Conventional, FHA, Private, USDA, VA
Listing Terms Bank Portfolio, Cash, Conventional, FHA, Private, USDA, VA
Financing Bank Portfolio,Cash,Conventional,FHA,Private,USDA,VA
Special Listing Condition Standard
Pets Allowed Dogs OK, Cats OK
Read Less Info
Want to know what your home might be worth? Contact us for a FREE valuation!

Our team is ready to help you sell your home for the highest possible price ASAP









