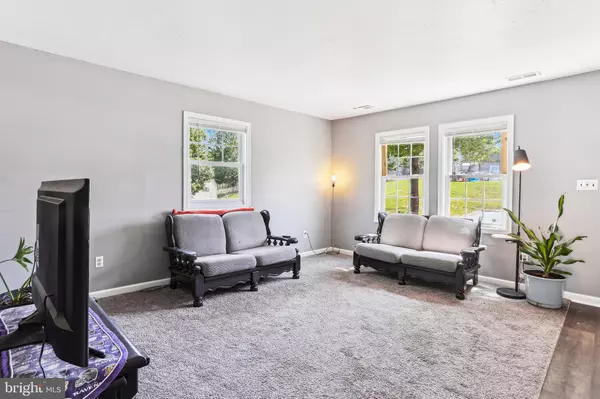Bought with Amber Wherley • RE/MAX Quality Service, Inc.
$203,000
$200,000
1.5%For more information regarding the value of a property, please contact us for a free consultation.
3 Beds
2 Baths
1,152 SqFt
SOLD DATE : 06/05/2025
Key Details
Sold Price $203,000
Property Type Townhouse
Sub Type End of Row/Townhouse
Listing Status Sold
Purchase Type For Sale
Square Footage 1,152 sqft
Price per Sqft $176
Subdivision None Available
MLS Listing ID MDCR2027102
Sold Date 06/05/25
Style Colonial
Bedrooms 3
Full Baths 1
Half Baths 1
HOA Y/N N
Abv Grd Liv Area 1,152
Year Built 1978
Annual Tax Amount $2,050
Tax Year 2022
Lot Size 1,742 Sqft
Acres 0.04
Property Sub-Type End of Row/Townhouse
Source BRIGHT
Property Description
Charming End Unit Townhome Backing to Open Space!
This rarely available three-bedroom end-unit townhome offers a fantastic opportunity in a tucked-away location on a non-through street. Enjoy the peaceful setting adjacent to sun-dappled open space and just steps from a park and playground.
Inside, the home is filled with natural light and features a spacious kitchen with ample table space, a built-in microwave, double sinks, and generous counter space. Sliding glass doors lead to a brick patio and an oversized, fenced rear yard which is perfect for relaxing, gardening, or entertaining.
The main level includes a convenient half bath with a pedestal sink, pendant lighting, and laminate flooring, as well as a full-sized washer and dryer. The efficient heat pump ensures year-round comfort and energy savings.
Upstairs, you'll find three bedrooms, including a bright and roomy primary bedroom. A pull-down attic staircase offers extra storage, and the full bath features charming wainscoting, chair rail, and stylish pendant lighting.
As an end unit, this home enjoys a larger yard, side windows, only one shared wall and added privacy, plus a storage shed for all your outdoor gear. With two assigned parking spaces and additional guest parking the convenience is built in.
Homes like this which are affordably priced and well-located,don't come along often. Come see the possibilities and make it your own!
Location
State MD
County Carroll
Zoning RESIDENTIAL
Rooms
Other Rooms Primary Bedroom, Bedroom 2, Bedroom 3, Kitchen, Family Room, Foyer, Laundry, Utility Room, Bathroom 1, Bathroom 2
Interior
Interior Features Breakfast Area, Kitchen - Country, Floor Plan - Open, Attic, Bathroom - Tub Shower, Carpet, Ceiling Fan(s), Chair Railings, Dining Area, Family Room Off Kitchen, Kitchen - Eat-In, Kitchen - Table Space, Recessed Lighting, Wainscotting, Window Treatments, Pantry
Hot Water Electric
Heating Heat Pump(s)
Cooling Ceiling Fan(s), Central A/C
Flooring Carpet, Luxury Vinyl Plank
Equipment Dishwasher, Exhaust Fan, Oven/Range - Electric, Refrigerator, Water Heater, Washer, Dryer, Built-In Microwave
Furnishings No
Fireplace N
Window Features Double Pane,Screens,Sliding,Insulated
Appliance Dishwasher, Exhaust Fan, Oven/Range - Electric, Refrigerator, Water Heater, Washer, Dryer, Built-In Microwave
Heat Source Electric
Laundry Main Floor, Dryer In Unit, Washer In Unit
Exterior
Exterior Feature Brick, Patio(s)
Garage Spaces 10.0
Parking On Site 2
Fence Rear, Wood
Utilities Available Cable TV Available, Under Ground
Water Access N
View Garden/Lawn, Scenic Vista
Roof Type Shingle
Street Surface Black Top
Accessibility None
Porch Brick, Patio(s)
Road Frontage City/County
Total Parking Spaces 10
Garage N
Building
Lot Description Adjoins - Open Space, Cleared, Cul-de-sac, Front Yard, Landscaping, Level, No Thru Street, Open, Private, Rear Yard, SideYard(s)
Story 2
Foundation Slab
Above Ground Finished SqFt 1152
Sewer Public Sewer
Water Public
Architectural Style Colonial
Level or Stories 2
Additional Building Above Grade, Below Grade
Structure Type Dry Wall
New Construction N
Schools
High Schools Francis Scott Key Senior
School District Carroll County Public Schools
Others
Pets Allowed Y
Senior Community No
Tax ID 0701021877
Ownership Fee Simple
SqFt Source 1152
Security Features Main Entrance Lock,Smoke Detector
Special Listing Condition Standard
Pets Allowed No Pet Restrictions
Read Less Info
Want to know what your home might be worth? Contact us for a FREE valuation!

Our team is ready to help you sell your home for the highest possible price ASAP









