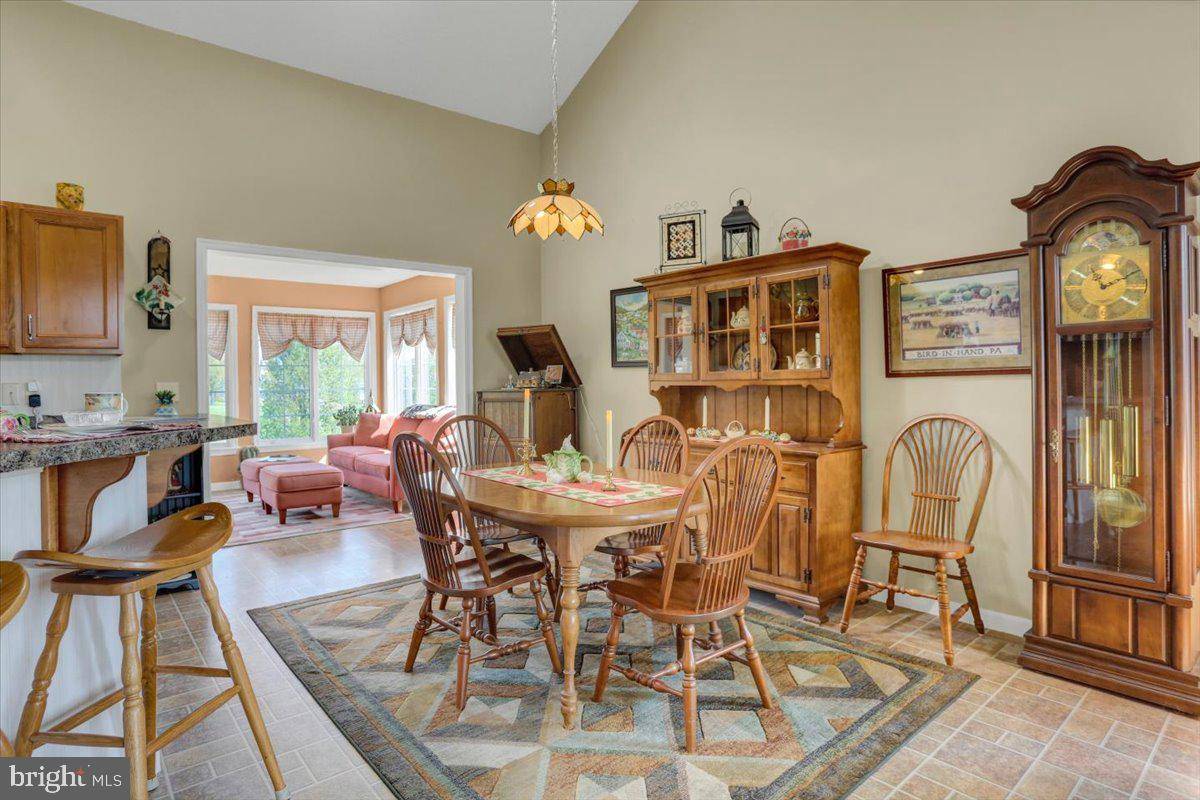Bought with Victoria J Venezia • RE/MAX Of Reading
$375,000
$369,999
1.4%For more information regarding the value of a property, please contact us for a free consultation.
3 Beds
2 Baths
2,424 SqFt
SOLD DATE : 06/27/2025
Key Details
Sold Price $375,000
Property Type Single Family Home
Sub Type Detached
Listing Status Sold
Purchase Type For Sale
Square Footage 2,424 sqft
Price per Sqft $154
Subdivision Stonecroft Village
MLS Listing ID PABK2047816
Sold Date 06/27/25
Style Traditional
Bedrooms 3
Full Baths 2
HOA Fees $9/mo
HOA Y/N Y
Abv Grd Liv Area 2,424
Year Built 2006
Available Date 2024-09-09
Annual Tax Amount $7,405
Tax Year 2025
Lot Size 10,018 Sqft
Acres 0.23
Lot Dimensions 0.00 x 0.00
Property Sub-Type Detached
Source BRIGHT
Property Description
Welcome to the Stonecroft Village 55+ Community! This bright and beautiful home offers one floor living with a first-floor master bedroom suite with a walk-in closet. The two-story foyer and great room make a stunning first impression as you enter the home. This home is designed with an open-concept layout that is complementary to entertaining with an open view to the kitchen from the great Room, lots of windows for natural light, and the open-tread staircase leading to a second floor. Just off the kitchen is a fantastic sunroom that is perfect for reading a good book or bird watching. There is also a door leading to your outdoor oasis. On the second level of the home, you have a loft-style flex area at the top of the stairs. There is also a full bathroom in the hallway and two additional bedrooms. The basement has a finished area as well as an unfinished area with abundant storage. This home is also equipped with a whole house generator for peace of mind during any power outages. The community is very active with activities, walking trails and a clubhouse which has a gym, kitchen, library, pool table and a hearth room to entertain friends.
Location
State PA
County Berks
Area Marion Twp (10262)
Zoning RESIDENTIAL
Rooms
Other Rooms Living Room, Dining Room, Primary Bedroom, Bedroom 2, Bedroom 3, Sun/Florida Room, Loft, Bathroom 2, Primary Bathroom
Basement Partially Finished
Main Level Bedrooms 1
Interior
Hot Water Natural Gas
Cooling Central A/C
Fireplace N
Heat Source Natural Gas
Exterior
Parking Features Garage - Front Entry, Garage Door Opener, Inside Access
Garage Spaces 2.0
Amenities Available Club House, Common Grounds, Exercise Room, Jog/Walk Path, Party Room, Retirement Community
Water Access N
Accessibility 36\"+ wide Halls
Attached Garage 2
Total Parking Spaces 2
Garage Y
Building
Story 2
Foundation Block
Sewer Public Sewer
Water Community
Architectural Style Traditional
Level or Stories 2
Additional Building Above Grade, Below Grade
New Construction N
Schools
School District Conrad Weiser Area
Others
HOA Fee Include Common Area Maintenance,Road Maintenance,Trash
Senior Community Yes
Age Restriction 55
Tax ID 62-4337-00-29-0772
Ownership Fee Simple
SqFt Source Assessor
Special Listing Condition Standard
Read Less Info
Want to know what your home might be worth? Contact us for a FREE valuation!

Our team is ready to help you sell your home for the highest possible price ASAP








