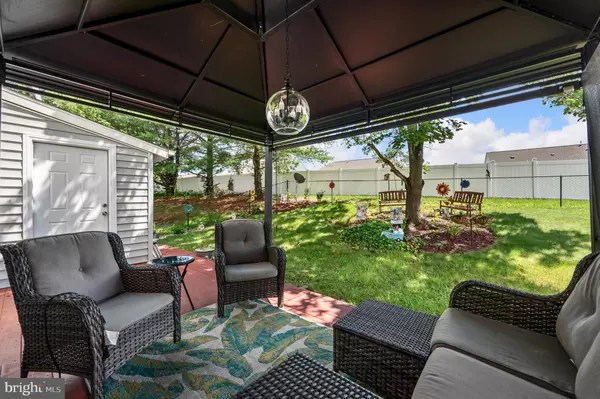Bought with Alexandra Lilian Brown • Berkshire Hathaway HomeServices PenFed Realty
$360,000
$350,000
2.9%For more information regarding the value of a property, please contact us for a free consultation.
3 Beds
2 Baths
1,344 SqFt
SOLD DATE : 07/22/2025
Key Details
Sold Price $360,000
Property Type Single Family Home
Sub Type Detached
Listing Status Sold
Purchase Type For Sale
Square Footage 1,344 sqft
Price per Sqft $267
Subdivision Glenmont Village
MLS Listing ID VAFV2034600
Sold Date 07/22/25
Style Colonial
Bedrooms 3
Full Baths 1
Half Baths 1
HOA Fees $1/ann
HOA Y/N Y
Abv Grd Liv Area 1,344
Year Built 1986
Annual Tax Amount $1,029
Tax Year 2018
Lot Size 0.350 Acres
Acres 0.35
Property Sub-Type Detached
Source BRIGHT
Property Description
A Commuter's Dream! Discover your perfect sanctuary in this beautifully maintained home located in a serene cul-de-sac in Winchester, VA. This inviting property features 3 Bedrooms, 1.5 Baths with Spacious Living Room, Open Kitchen and a beautiful spacious Backyard. Backyard has a Gazebo, Large deck and fenced in back yard. There is ample storage with 2 sheds that convey with the property. Conveniently located just minutes from Rt. 7 and the Senseny Road area, this home offers easy access to shopping, dining, and commuting routes. Don't miss the opportunity to make this charming residence your own!
Location
State VA
County Frederick
Zoning RP
Rooms
Other Rooms Primary Bedroom, Kitchen, Family Room, Bathroom 2, Bathroom 3
Interior
Interior Features Ceiling Fan(s), Combination Kitchen/Dining, Dining Area, Family Room Off Kitchen, Kitchen - Table Space
Hot Water Electric
Heating Baseboard - Electric
Cooling Ceiling Fan(s), Window Unit(s)
Equipment Dishwasher, Disposal, Icemaker, Refrigerator, Oven - Single, Oven - Self Cleaning
Fireplace N
Appliance Dishwasher, Disposal, Icemaker, Refrigerator, Oven - Single, Oven - Self Cleaning
Heat Source Electric
Exterior
Fence Other
Utilities Available Cable TV Available
Water Access N
Accessibility None
Garage N
Building
Lot Description Backs to Trees, Corner, Cul-de-sac, Rear Yard, Secluded
Story 2
Foundation Crawl Space
Sewer Public Sewer
Water Public
Architectural Style Colonial
Level or Stories 2
Additional Building Above Grade, Below Grade
New Construction N
Schools
High Schools Millbrook
School District Frederick County Public Schools
Others
Pets Allowed N
Senior Community No
Tax ID 65D 2 8
Ownership Fee Simple
SqFt Source Estimated
Acceptable Financing Cash, Conventional, FHA, VA, USDA
Horse Property N
Listing Terms Cash, Conventional, FHA, VA, USDA
Financing Cash,Conventional,FHA,VA,USDA
Special Listing Condition Standard
Read Less Info
Want to know what your home might be worth? Contact us for a FREE valuation!

Our team is ready to help you sell your home for the highest possible price ASAP








