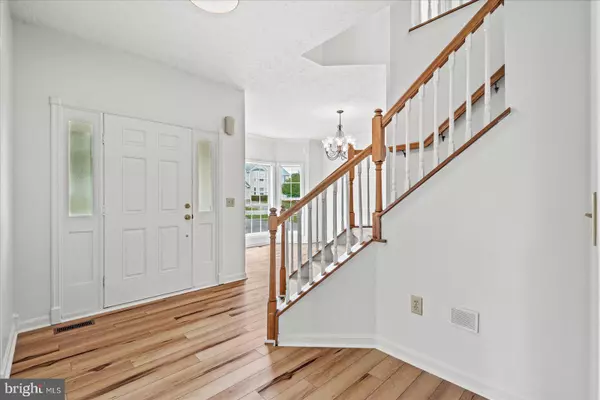Bought with Antoinette Tyner • United Real Estate
$519,000
$519,000
For more information regarding the value of a property, please contact us for a free consultation.
4 Beds
3 Baths
2,052 SqFt
SOLD DATE : 08/05/2025
Key Details
Sold Price $519,000
Property Type Single Family Home
Sub Type Detached
Listing Status Sold
Purchase Type For Sale
Square Footage 2,052 sqft
Price per Sqft $252
Subdivision Jackson Meadows
MLS Listing ID VASP2034422
Sold Date 08/05/25
Style Colonial
Bedrooms 4
Full Baths 2
Half Baths 1
HOA Y/N N
Abv Grd Liv Area 2,052
Year Built 1995
Available Date 2025-07-04
Annual Tax Amount $2,567
Tax Year 2024
Lot Size 10,207 Sqft
Acres 0.23
Property Sub-Type Detached
Source BRIGHT
Property Description
OFFER ACCEPTED - RATIFICATION TOMORROW Absolutely stunning and fully updated colonial in an unbeatable Fredericksburg location — minutes to I-95, Route 3, schools, commuter lots, shopping, dining, and parks! This beautifully renovated home features brand new LVP flooring on the main level, new carpet upstairs, fresh paint throughout, and stylish new lighting. The all-new kitchen boasts brand new cabinetry, granite countertops, stainless steel appliances, and a custom-built coffee station. The primary bath has been fully remodeled with a new double vanity, fixtures, and finishes, while the secondary bathroom offers a new tub/shower enclosure and updated design.
The unfinished basement includes natural light, washer and dryer, built-in shelving, and ample space to finish a future bathroom and additional living area. Other updates include a new insulated garage door, newer HVAC, architectural roof (2016), new water heater (2022), and a freshly paved asphalt driveway. Enjoy outdoor living on the large rear deck, in the fully fenced backyard with mature trees, and in the garden already planted with herbs. The property also features a matching custom-built shed, professional landscaping, and a welcoming front porch. All in a no-HOA neighborhood! This home shows like new and is ready for its next owner.
Location
State VA
County Spotsylvania
Zoning R1
Rooms
Basement Connecting Stairway, Sump Pump, Space For Rooms, Rough Bath Plumb
Interior
Interior Features Bathroom - Soaking Tub, Bathroom - Tub Shower, Bathroom - Walk-In Shower, Carpet, Family Room Off Kitchen, Formal/Separate Dining Room, Kitchen - Eat-In, Walk-in Closet(s)
Hot Water Natural Gas
Cooling Central A/C
Flooring Carpet, Ceramic Tile, Luxury Vinyl Plank
Fireplaces Number 1
Fireplaces Type Wood
Equipment Built-In Microwave, Dishwasher, Dryer, Exhaust Fan, Oven/Range - Gas, Washer
Fireplace Y
Appliance Built-In Microwave, Dishwasher, Dryer, Exhaust Fan, Oven/Range - Gas, Washer
Heat Source Natural Gas
Exterior
Parking Features Garage - Front Entry
Garage Spaces 2.0
Fence Fully, Privacy, Wood
Water Access N
Roof Type Architectural Shingle
Accessibility None
Attached Garage 2
Total Parking Spaces 2
Garage Y
Building
Story 3
Foundation Concrete Perimeter
Above Ground Finished SqFt 2052
Sewer Public Sewer
Water Public
Architectural Style Colonial
Level or Stories 3
Additional Building Above Grade, Below Grade
New Construction N
Schools
Elementary Schools Harrison Road
Middle Schools Chancellor
High Schools Chancellor
School District Spotsylvania County Public Schools
Others
Senior Community No
Tax ID 22F2-82-
Ownership Fee Simple
SqFt Source 2052
Acceptable Financing Cash, Conventional, FHA, VA, VHDA
Listing Terms Cash, Conventional, FHA, VA, VHDA
Financing Cash,Conventional,FHA,VA,VHDA
Special Listing Condition Standard
Read Less Info
Want to know what your home might be worth? Contact us for a FREE valuation!

Our team is ready to help you sell your home for the highest possible price ASAP









