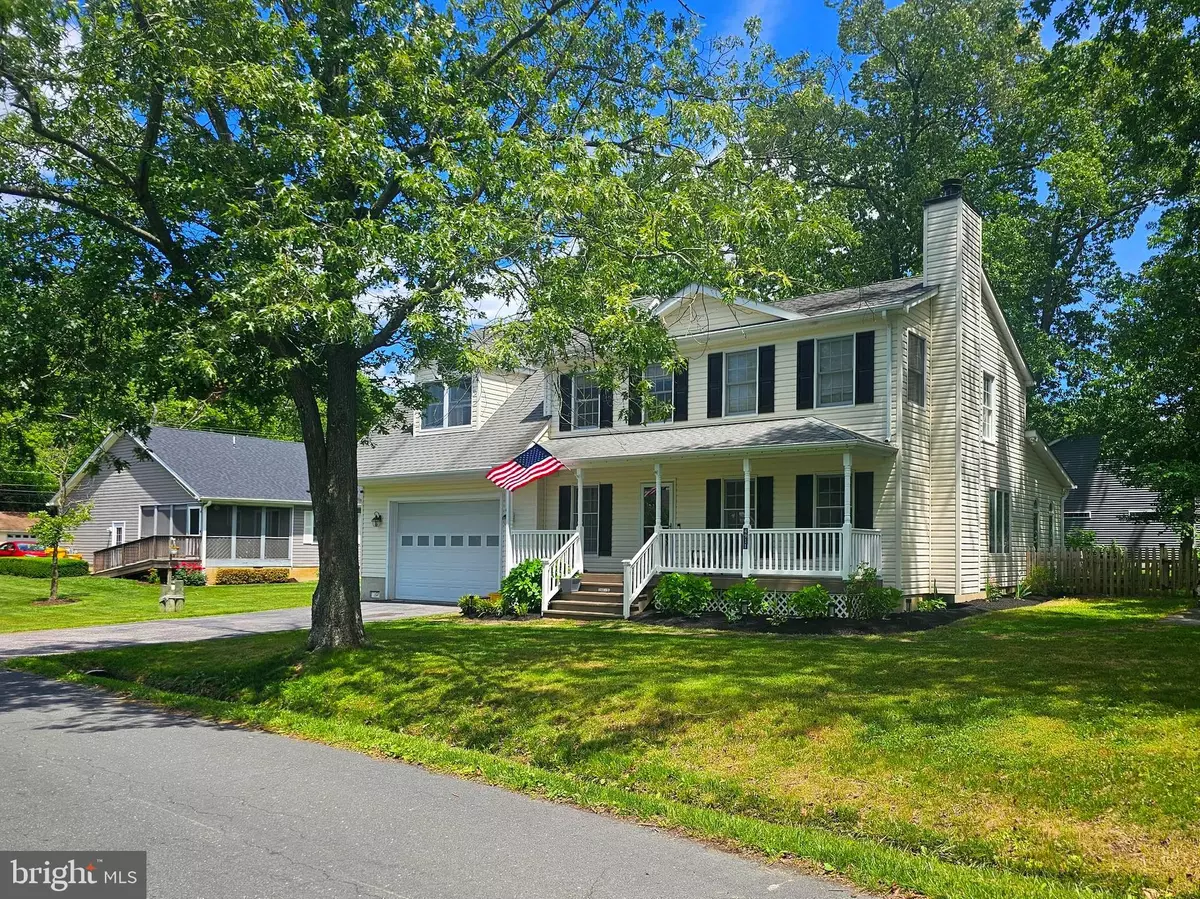Bought with Ronald C Watson • Flag Real Estate Inc.
$617,900
$617,900
For more information regarding the value of a property, please contact us for a free consultation.
4 Beds
3 Baths
3,178 SqFt
SOLD DATE : 08/27/2025
Key Details
Sold Price $617,900
Property Type Single Family Home
Sub Type Detached
Listing Status Sold
Purchase Type For Sale
Square Footage 3,178 sqft
Price per Sqft $194
Subdivision Avalon Shores
MLS Listing ID MDAA2116282
Sold Date 08/27/25
Style Colonial
Bedrooms 4
Full Baths 2
Half Baths 1
HOA Y/N N
Abv Grd Liv Area 3,178
Year Built 2005
Available Date 2025-07-05
Annual Tax Amount $5,668
Tax Year 2025
Lot Size 10,000 Sqft
Acres 0.23
Property Sub-Type Detached
Source BRIGHT
Property Description
Get ready to discover your Dream Home on the peaceful Shady Side Peninsula! A Welcoming and Spacious Colonial has hit the market, perfectly situated on a desirable Corner Lot within the serene, Water-oriented Community of Avalon Shores.
This impressive 4-bedroom, 2.5 bath residence offers an idyllic Chesapeake Bay Lifestyle, just a few blocks from the community's private beach, playgrounds, fishing pier, picnic area, boat ramp and amazing water-view. Imagine starting your day with a cup of coffee on the inviting front porch, or unwinding by the cozy wood-burning fireplace in the living room on cooler evenings.
The heart of the home features an open kitchen, ideal for preparing amazing meals, boasting stainless steel appliances, tile floors and newly installed granite countertops. A separate dining area provides the perfect setting for hosting lovely dinner parties. You'll never run out of space with a large family room addition conveniently located off the kitchen. Outside, an inviting patio and fenced rear yard are perfect for summer cookouts and outdoor entertaining. The shed provides space to house your outdoor tools to keep the yard neat and tidy.
The upper level is designed for comfort and convenience, offering three generous bedrooms in addition to a spacious primary suite. The primary suite is a true retreat, featuring soaring ceilings and an attached full bath. This level also includes a hall bath, a separate laundry room, and a versatile bonus space that could easily serve as an office or a comfortable sitting area.
Parking is not a problem with 2 separate driveways as well as an over-sized attached garage that can hold a total 4 cars in tandem and includes a car-lift with a compressor set up with hoses underground to hook up power tools. Perfect for the car or boat enthusiast!
This home's location offers both quiet and convenience and is just a short drive to grocery stores, local parks, fabulous restaurants, and marinas. Commuting is a breeze, with Annapolis a mere 30 minutes away, and both Washington D.C. and Baltimore accessible in under an hour.
Avalon Shores is a vibrant and amenity rich community with a Civic Association and is part of a Special Community Benefit District (SCBD).
Location
State MD
County Anne Arundel
Zoning R5
Interior
Interior Features Kitchen - Table Space, Dining Area, Primary Bath(s), Wood Floors
Hot Water Electric
Heating Heat Pump(s)
Cooling Central A/C
Flooring Laminate Plank, Carpet, Ceramic Tile
Fireplaces Number 1
Fireplace Y
Heat Source Electric
Exterior
Exterior Feature Porch(es)
Parking Features Garage - Front Entry, Inside Access, Oversized
Garage Spaces 8.0
Water Access Y
Water Access Desc Boat - Powered,Canoe/Kayak,Fishing Allowed,Public Access,Swimming Allowed,Waterski/Wakeboard
Accessibility None
Porch Porch(es)
Attached Garage 4
Total Parking Spaces 8
Garage Y
Building
Lot Description Corner
Story 2
Foundation Permanent
Above Ground Finished SqFt 3178
Sewer Public Sewer
Water Well
Architectural Style Colonial
Level or Stories 2
Additional Building Above Grade, Below Grade
New Construction N
Schools
Elementary Schools Shady Side
Middle Schools Southern
High Schools Southern
School District Anne Arundel County Public Schools
Others
Senior Community No
Tax ID 020700102394000
Ownership Fee Simple
SqFt Source 3178
Special Listing Condition Standard
Read Less Info
Want to know what your home might be worth? Contact us for a FREE valuation!

Our team is ready to help you sell your home for the highest possible price ASAP









