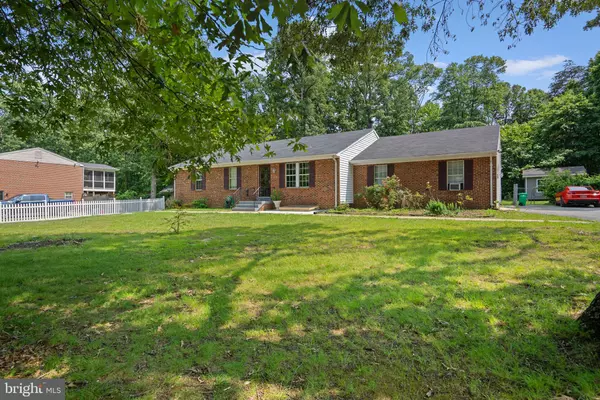Bought with Steffan M May • Synergy Realty
$495,000
$499,900
1.0%For more information regarding the value of a property, please contact us for a free consultation.
7 Beds
4 Baths
4,082 SqFt
SOLD DATE : 09/02/2025
Key Details
Sold Price $495,000
Property Type Single Family Home
Sub Type Detached
Listing Status Sold
Purchase Type For Sale
Square Footage 4,082 sqft
Price per Sqft $121
Subdivision Arthur Dick
MLS Listing ID MDPG2154580
Sold Date 09/02/25
Style Ranch/Rambler
Bedrooms 7
Full Baths 4
HOA Y/N N
Year Built 1990
Annual Tax Amount $6,677
Tax Year 2024
Lot Size 0.654 Acres
Acres 0.65
Property Sub-Type Detached
Source BRIGHT
Property Description
Large rancher with garage converted into two-bedroom accessory unit, totally private, finished lower level with additional kitchen and two bedrooms with egress windows, one den and private entrance. Lots of space on main level, with eat in kitchen, separate dining room, laundry room and master bedroom. All in great condition, well maintained by current owner. Deck off dining room. Beautiful lot, fully fenced in, with large storage shed. Property is literally right outside the main gate at Andrews Air Force base, steps away from shops, restaurants and 495 exits. Easy commute to northern Virginia or downtown DC. Private street, very quiet with custom-built single-family homes. If you are looking for space, this is it at an affordable price. Go check it out today!
Location
State MD
County Prince Georges
Zoning RSF95
Rooms
Other Rooms Living Room, Dining Room, Primary Bedroom, Bedroom 2, Bedroom 4, Bedroom 5, Kitchen, Family Room, Den, Bedroom 1, Recreation Room, Utility Room, Bathroom 3
Basement Connecting Stairway, Fully Finished, Drainage System, Heated, Interior Access, Outside Entrance, Walkout Stairs, Windows
Main Level Bedrooms 5
Interior
Interior Features Dining Area, Kitchen - Table Space, Floor Plan - Traditional
Hot Water Electric
Heating Heat Pump(s)
Cooling Central A/C
Flooring Ceramic Tile, Carpet, Hardwood
Fireplaces Number 1
Fireplaces Type Mantel(s)
Equipment Dishwasher, Disposal, Dryer, Exhaust Fan, Extra Refrigerator/Freezer, Microwave, Oven/Range - Electric, Refrigerator, Stainless Steel Appliances, Washer
Fireplace Y
Window Features Double Pane
Appliance Dishwasher, Disposal, Dryer, Exhaust Fan, Extra Refrigerator/Freezer, Microwave, Oven/Range - Electric, Refrigerator, Stainless Steel Appliances, Washer
Heat Source Electric
Laundry Main Floor
Exterior
Garage Spaces 10.0
Fence Fully
Water Access N
Roof Type Asphalt
Accessibility None
Total Parking Spaces 10
Garage N
Building
Lot Description Backs to Trees, Cleared
Story 2
Foundation Block
Sewer Public Sewer
Water Public
Architectural Style Ranch/Rambler
Level or Stories 2
Additional Building Above Grade, Below Grade
New Construction N
Schools
School District Prince George'S County Public Schools
Others
Pets Allowed Y
Senior Community No
Tax ID 17060626754
Ownership Fee Simple
SqFt Source Assessor
Acceptable Financing Cash, Conventional, FHA, VA
Listing Terms Cash, Conventional, FHA, VA
Financing Cash,Conventional,FHA,VA
Special Listing Condition Standard
Pets Allowed No Pet Restrictions
Read Less Info
Want to know what your home might be worth? Contact us for a FREE valuation!

Our team is ready to help you sell your home for the highest possible price ASAP









