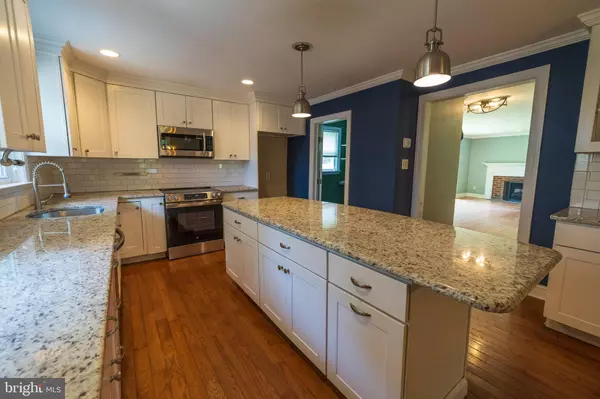Bought with Jeffrey B Kralovec • Compass
$784,000
$799,900
2.0%For more information regarding the value of a property, please contact us for a free consultation.
4 Beds
3 Baths
2,324 SqFt
SOLD DATE : 09/10/2025
Key Details
Sold Price $784,000
Property Type Single Family Home
Sub Type Detached
Listing Status Sold
Purchase Type For Sale
Square Footage 2,324 sqft
Price per Sqft $337
Subdivision None Available
MLS Listing ID PACT2102456
Sold Date 09/10/25
Style Colonial
Bedrooms 4
Full Baths 2
Half Baths 1
HOA Y/N N
Year Built 1963
Available Date 2025-06-28
Annual Tax Amount $6,107
Tax Year 2024
Lot Size 0.918 Acres
Acres 0.92
Lot Dimensions 0.00 x 0.00
Property Sub-Type Detached
Source BRIGHT
Property Description
Welcome to 1076 Kerwood Rd in Westtown Township. The rare opportunity to have the privacy of a beautiful brick patio overlooking a large fenced yard with the convenience to all that West Chester has to offer!
This modern 4 bedroom, 2 full,1 half bath home features a stunning kitchen which boasts granite countertops, a huge center island, soft-close cabinets, and stainless steel appliances. The laundry room is accessed through the kitchen with the included washer and dryer. A Pella double glass sliding door bridges the gap between the open living room with beautiful hardwood floors with a gas fireplace, and the natural beauty of the outdoor entertaining space. Enjoy the newer HVAC and hot water heater installed in 2022, ensuring efficiency and comfort. Upstairs, the master suite includes two closets and a tiled bathroom with a double vanity and oversized shower. The location offers a short walk to Oakbourne Park which has miles of trails along with easy access to Routes 1, 202, and 95.
Location
State PA
County Chester
Area Westtown Twp (10367)
Zoning R
Direction East
Rooms
Basement Partially Finished, Sump Pump
Interior
Hot Water Natural Gas
Heating Heat Pump - Gas BackUp
Cooling Central A/C
Flooring Hardwood, Carpet, Tile/Brick
Fireplaces Number 1
Fireplaces Type Brick
Equipment Dishwasher, Dryer, Stove, Washer
Fireplace Y
Appliance Dishwasher, Dryer, Stove, Washer
Heat Source Natural Gas
Laundry Dryer In Unit, Main Floor, Washer In Unit
Exterior
Parking Features Garage - Rear Entry, Inside Access
Garage Spaces 7.0
Fence Split Rail, Rear
Water Access N
View Garden/Lawn, Trees/Woods
Accessibility None
Attached Garage 2
Total Parking Spaces 7
Garage Y
Building
Story 2
Foundation Block, Other
Sewer Public Sewer
Water Public
Architectural Style Colonial
Level or Stories 2
Additional Building Above Grade, Below Grade
New Construction N
Schools
Elementary Schools Sarah Starkwther
Middle Schools Stetson
High Schools Rustin
School District West Chester Area
Others
Senior Community No
Tax ID 67-04G-0070
Ownership Fee Simple
SqFt Source Assessor
Acceptable Financing Cash, Conventional, FHA, VA
Listing Terms Cash, Conventional, FHA, VA
Financing Cash,Conventional,FHA,VA
Special Listing Condition Standard
Read Less Info
Want to know what your home might be worth? Contact us for a FREE valuation!

Our team is ready to help you sell your home for the highest possible price ASAP









