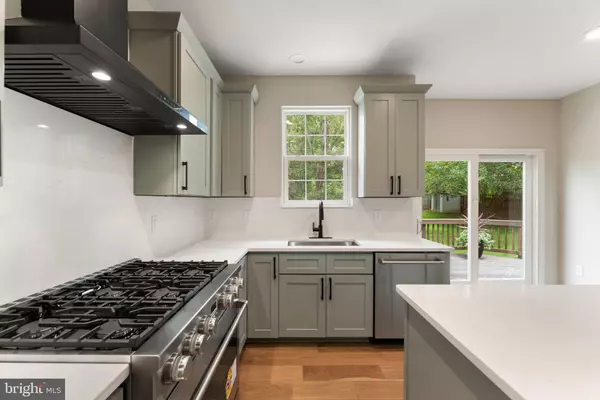Bought with Dilara Juliana-Daglar Wentz • Keller Williams Capital Properties
$769,000
$750,000
2.5%For more information regarding the value of a property, please contact us for a free consultation.
5 Beds
4 Baths
3,396 SqFt
SOLD DATE : 09/08/2025
Key Details
Sold Price $769,000
Property Type Single Family Home
Sub Type Detached
Listing Status Sold
Purchase Type For Sale
Square Footage 3,396 sqft
Price per Sqft $226
Subdivision Winding Creek Estates
MLS Listing ID VAPW2099294
Sold Date 09/08/25
Style Colonial
Bedrooms 5
Full Baths 3
Half Baths 1
HOA Fees $115/qua
HOA Y/N Y
Year Built 1998
Available Date 2025-07-18
Annual Tax Amount $5,783
Tax Year 2025
Lot Size 10,140 Sqft
Acres 0.23
Property Sub-Type Detached
Source BRIGHT
Property Description
Stately colonial with a stunning renovation! Freshly painted home with new flooring throughout. Main level features 6in hardwood planks throughout, new custom cabinets, quartz countertops, and brand new appliances with 36in gas range. Primary suite bathroom under went a designer renovation with high end finishings throughout. This is a must see! Professional Photos coming soon!
Location
State VA
County Prince William
Zoning R4
Rooms
Basement Full, Fully Finished, Windows, Walkout Stairs
Interior
Interior Features Bathroom - Soaking Tub, Bathroom - Walk-In Shower, Ceiling Fan(s), Family Room Off Kitchen, Floor Plan - Open, Kitchen - Gourmet, Pantry, Walk-in Closet(s), Wood Floors
Hot Water Natural Gas
Heating Central
Cooling Central A/C, Ceiling Fan(s)
Flooring Hardwood, Carpet
Fireplaces Number 1
Equipment Built-In Microwave, Built-In Range, Dishwasher, Disposal, Dryer, Exhaust Fan, Oven/Range - Gas, Range Hood, Refrigerator, Six Burner Stove, Washer
Furnishings No
Fireplace Y
Appliance Built-In Microwave, Built-In Range, Dishwasher, Disposal, Dryer, Exhaust Fan, Oven/Range - Gas, Range Hood, Refrigerator, Six Burner Stove, Washer
Heat Source Natural Gas
Laundry Upper Floor
Exterior
Parking Features Garage - Front Entry, Garage Door Opener
Garage Spaces 2.0
Water Access N
Roof Type Architectural Shingle
Accessibility None
Attached Garage 2
Total Parking Spaces 2
Garage Y
Building
Story 3
Foundation Slab
Sewer Private Sewer
Water Public
Architectural Style Colonial
Level or Stories 3
Additional Building Above Grade, Below Grade
New Construction N
Schools
Elementary Schools Ashland
Middle Schools Benton
High Schools Hylton
School District Prince William County Public Schools
Others
Pets Allowed Y
Senior Community No
Tax ID 8091-14-1840
Ownership Fee Simple
SqFt Source Assessor
Security Features Smoke Detector
Acceptable Financing Cash, Conventional, FHA, VA
Listing Terms Cash, Conventional, FHA, VA
Financing Cash,Conventional,FHA,VA
Special Listing Condition Standard
Pets Allowed Dogs OK, Cats OK
Read Less Info
Want to know what your home might be worth? Contact us for a FREE valuation!

Our team is ready to help you sell your home for the highest possible price ASAP









