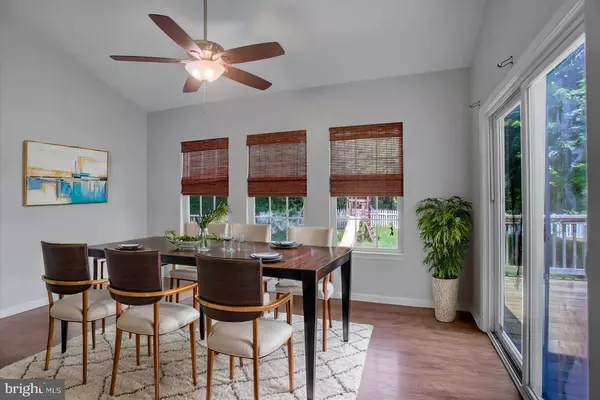Bought with Gaelle Elame • Douglas Realty LLC
$490,000
$490,000
For more information regarding the value of a property, please contact us for a free consultation.
4 Beds
4 Baths
3,004 SqFt
SOLD DATE : 09/12/2025
Key Details
Sold Price $490,000
Property Type Single Family Home
Sub Type Detached
Listing Status Sold
Purchase Type For Sale
Square Footage 3,004 sqft
Price per Sqft $163
Subdivision Westfields
MLS Listing ID MDWA2029480
Sold Date 09/12/25
Style Colonial
Bedrooms 4
Full Baths 3
Half Baths 1
HOA Fees $65/mo
HOA Y/N Y
Year Built 2010
Annual Tax Amount $3,395
Tax Year 2024
Lot Size 8,324 Sqft
Acres 0.19
Property Sub-Type Detached
Source BRIGHT
Property Description
Looking for a quick settlement into this Move-In ready home! Pride of ownership is reflected in this home. This well maintained 4 bedroom, 3.5 bath home boosts over 3,000 square feet of living space in desired Westfields development. If you are looking for granite kitchen countertops, hardwood floors, stainless steel appliances and luxury vinyl flooring you found it! The extra special morning room leads to a deck and fully fenced back yard with shade tree to enhance your outdoor experience. Playground equipment conveys with the home. The finished basement includes a recreation room, full bathroom and a bonus room that could be a home office/playroom or game room. Commuter friendly location! Close to restaurants, interstates, shopping and elementary school. Come check this one out!
Location
State MD
County Washington
Zoning RT
Rooms
Other Rooms Living Room, Primary Bedroom, Bedroom 2, Bedroom 3, Kitchen, Family Room, Bedroom 1, Sun/Florida Room, Recreation Room, Bonus Room, Full Bath, Half Bath
Basement Connecting Stairway, Full, Heated, Improved, Partially Finished
Interior
Interior Features Breakfast Area, Carpet, Combination Kitchen/Dining, Combination Kitchen/Living, Family Room Off Kitchen, Floor Plan - Open, Kitchen - Eat-In, Kitchen - Island, Kitchen - Table Space, Bathroom - Soaking Tub, Upgraded Countertops, Walk-in Closet(s), Wood Floors, Ceiling Fan(s)
Hot Water Natural Gas
Heating Forced Air
Cooling Central A/C
Flooring Carpet, Hardwood
Fireplaces Number 1
Fireplaces Type Gas/Propane
Equipment Dishwasher, Cooktop, Disposal, Refrigerator
Fireplace Y
Appliance Dishwasher, Cooktop, Disposal, Refrigerator
Heat Source Natural Gas
Laundry Upper Floor
Exterior
Exterior Feature Deck(s), Porch(es)
Parking Features Garage - Front Entry, Inside Access
Garage Spaces 2.0
Fence Rear, Vinyl
Amenities Available Basketball Courts, Common Grounds, Pool - Outdoor, Tot Lots/Playground
Water Access N
Accessibility None
Porch Deck(s), Porch(es)
Attached Garage 2
Total Parking Spaces 2
Garage Y
Building
Lot Description Front Yard, Landscaping, Level, Rear Yard
Story 3
Foundation Permanent
Sewer Public Sewer
Water Public
Architectural Style Colonial
Level or Stories 3
Additional Building Above Grade, Below Grade
New Construction N
Schools
School District Washington County Public Schools
Others
Senior Community No
Tax ID 2210063663
Ownership Fee Simple
SqFt Source Assessor
Acceptable Financing Cash, Conventional, FHA, VA
Listing Terms Cash, Conventional, FHA, VA
Financing Cash,Conventional,FHA,VA
Special Listing Condition Standard
Read Less Info
Want to know what your home might be worth? Contact us for a FREE valuation!

Our team is ready to help you sell your home for the highest possible price ASAP









