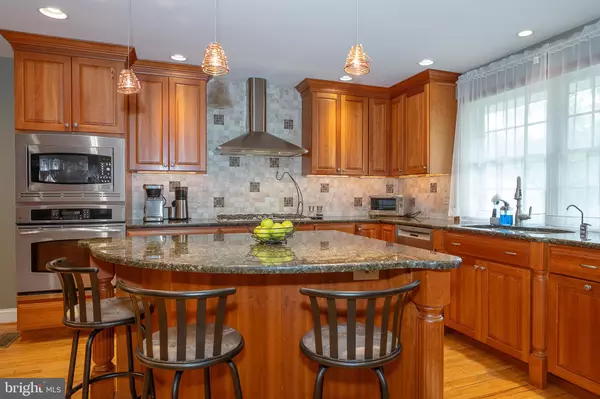Bought with Matthew B Harnick • Keller Williams Real Estate-Blue Bell
$785,000
$779,000
0.8%For more information regarding the value of a property, please contact us for a free consultation.
4 Beds
3 Baths
2,906 SqFt
SOLD DATE : 09/16/2025
Key Details
Sold Price $785,000
Property Type Single Family Home
Sub Type Detached
Listing Status Sold
Purchase Type For Sale
Square Footage 2,906 sqft
Price per Sqft $270
Subdivision Lafayette Hill
MLS Listing ID PAMC2148958
Sold Date 09/16/25
Style Colonial
Bedrooms 4
Full Baths 2
Half Baths 1
HOA Y/N N
Abv Grd Liv Area 2,906
Year Built 1964
Available Date 2025-08-04
Annual Tax Amount $7,493
Tax Year 2024
Lot Size 8,001 Sqft
Acres 0.18
Lot Dimensions 70.00 x 0.00
Property Sub-Type Detached
Source BRIGHT
Property Description
Updated, spacious and excellently maintained. Quality materials highlight every room: Solid oak hardwood floors, Custom cherry cabinetry, Granite countertops and vanities, Porcelain tile, New roof (2021), New HVAC (2023), New water heater (2025), Insulated windows & doors, Updated plumbing. Updated electric. The current owner meticulously cared for this property for the past 20 years. Convenient main floor laundry/mud room with garage access. Private, fully fenced backyard. Extensive primary suite with large walk-in closet and lovely full bath. Three additional bedrooms with excellent closet space and an updated hall bath complete the 2nd floor. Terrific full basement (waterproofed). Expansive family room open to kitchen. Offering sophisticated decor in an excellent location.
Location
State PA
County Montgomery
Area Whitemarsh Twp (10665)
Zoning 1101 RES: 1 FAM
Rooms
Other Rooms Living Room, Dining Room, Primary Bedroom, Bedroom 2, Bedroom 3, Bedroom 4, Kitchen, Laundry
Basement Full
Interior
Interior Features Attic, Bathroom - Jetted Tub, Ceiling Fan(s), Combination Kitchen/Dining, Family Room Off Kitchen, Kitchen - Island, Recessed Lighting, Upgraded Countertops, Walk-in Closet(s), Water Treat System, Window Treatments
Hot Water Natural Gas
Heating Forced Air
Cooling Central A/C
Fireplaces Number 1
Fireplaces Type Gas/Propane
Equipment Stainless Steel Appliances
Fireplace Y
Window Features Energy Efficient
Appliance Stainless Steel Appliances
Heat Source Natural Gas
Laundry Main Floor
Exterior
Parking Features Garage - Front Entry
Garage Spaces 4.0
Fence Fully
Water Access N
Roof Type Architectural Shingle
Accessibility None
Attached Garage 1
Total Parking Spaces 4
Garage Y
Building
Story 2
Foundation Concrete Perimeter
Above Ground Finished SqFt 2906
Sewer Public Sewer
Water Public
Architectural Style Colonial
Level or Stories 2
Additional Building Above Grade, Below Grade
New Construction N
Schools
School District Colonial
Others
Senior Community No
Tax ID 65-00-01663-009
Ownership Fee Simple
SqFt Source 2906
Security Features Fire Detection System,Carbon Monoxide Detector(s),Electric Alarm
Special Listing Condition Standard
Read Less Info
Want to know what your home might be worth? Contact us for a FREE valuation!

Our team is ready to help you sell your home for the highest possible price ASAP









