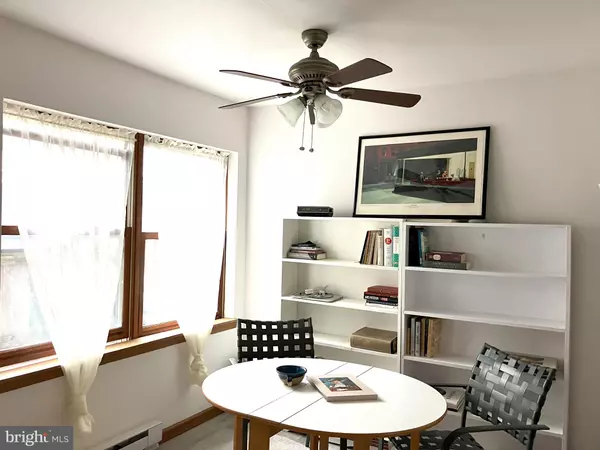Bought with NON MEMBER • Non Subscribing Office
$210,000
$219,000
4.1%For more information regarding the value of a property, please contact us for a free consultation.
2 Beds
2 Baths
1,024 SqFt
SOLD DATE : 09/26/2025
Key Details
Sold Price $210,000
Property Type Condo
Sub Type Condo/Co-op
Listing Status Sold
Purchase Type For Sale
Square Footage 1,024 sqft
Price per Sqft $205
Subdivision Woods Edge
MLS Listing ID PACE2514762
Sold Date 09/26/25
Style Traditional
Bedrooms 2
Full Baths 1
Half Baths 1
Condo Fees $245/mo
HOA Y/N N
Abv Grd Liv Area 1,024
Year Built 1984
Available Date 2025-05-19
Annual Tax Amount $2,034
Tax Year 2024
Lot Dimensions 0.00 x 0.00
Property Sub-Type Condo/Co-op
Source BRIGHT
Property Description
Calling all parents of PSU students looking for housing, all PSU fans looking for an affordable getaway and all investors looking for a great move-in ready unit...Welcome to 2047 Mary Ellen Lane! Now priced at $219,000, this 2 Bedroom, 1.5 Bath end unit features LVT flooring, an open floor plan and room to expand in the basement. The egress window allows for a 3rd bedroom in the basement, but the work would need to be permitted. New rental permit issued and short term rentals are allowed as well as renting to students! Located on the desirable North end of town with CATA bus service, parks, and shopping/eateries nearby, this unit offers you all the amenities just minutes from your door! Well worth your look today! Just 2 miles from campus and adjoining woods at Woods Edge!
Location
State PA
County Centre
Area Patton Twp (16418)
Zoning R3
Rooms
Other Rooms Living Room, Primary Bedroom, Bedroom 2, Kitchen, Full Bath, Half Bath
Basement Full, Unfinished
Interior
Interior Features Bathroom - Tub Shower, Combination Kitchen/Dining, Floor Plan - Open
Hot Water Electric
Heating Baseboard - Electric
Cooling Whole House Fan
Equipment Built-In Microwave, Dishwasher, Dryer, Oven/Range - Electric, Refrigerator, Washer
Fireplace N
Appliance Built-In Microwave, Dishwasher, Dryer, Oven/Range - Electric, Refrigerator, Washer
Heat Source Electric
Laundry Basement
Exterior
Exterior Feature Deck(s)
Garage Spaces 2.0
Carport Spaces 2
Utilities Available Cable TV Available
Amenities Available Common Grounds
Water Access N
View Trees/Woods, Street
Roof Type Shingle
Street Surface Paved
Accessibility None
Porch Deck(s)
Total Parking Spaces 2
Garage N
Building
Lot Description Adjoins - Public Land
Story 2
Foundation Block
Above Ground Finished SqFt 1024
Sewer Public Sewer
Water Public
Architectural Style Traditional
Level or Stories 2
Additional Building Above Grade, Below Grade
New Construction N
Schools
High Schools State College Area
School District State College Area
Others
Pets Allowed Y
HOA Fee Include Common Area Maintenance,Lawn Maintenance,Snow Removal,Insurance,Pest Control,Trash
Senior Community No
Tax ID 18-011-,003-,2047-
Ownership Condominium
SqFt Source 1024
Acceptable Financing Cash, Conventional
Horse Property N
Listing Terms Cash, Conventional
Financing Cash,Conventional
Special Listing Condition Standard
Pets Allowed Cats OK, Dogs OK
Read Less Info
Want to know what your home might be worth? Contact us for a FREE valuation!

Our team is ready to help you sell your home for the highest possible price ASAP









